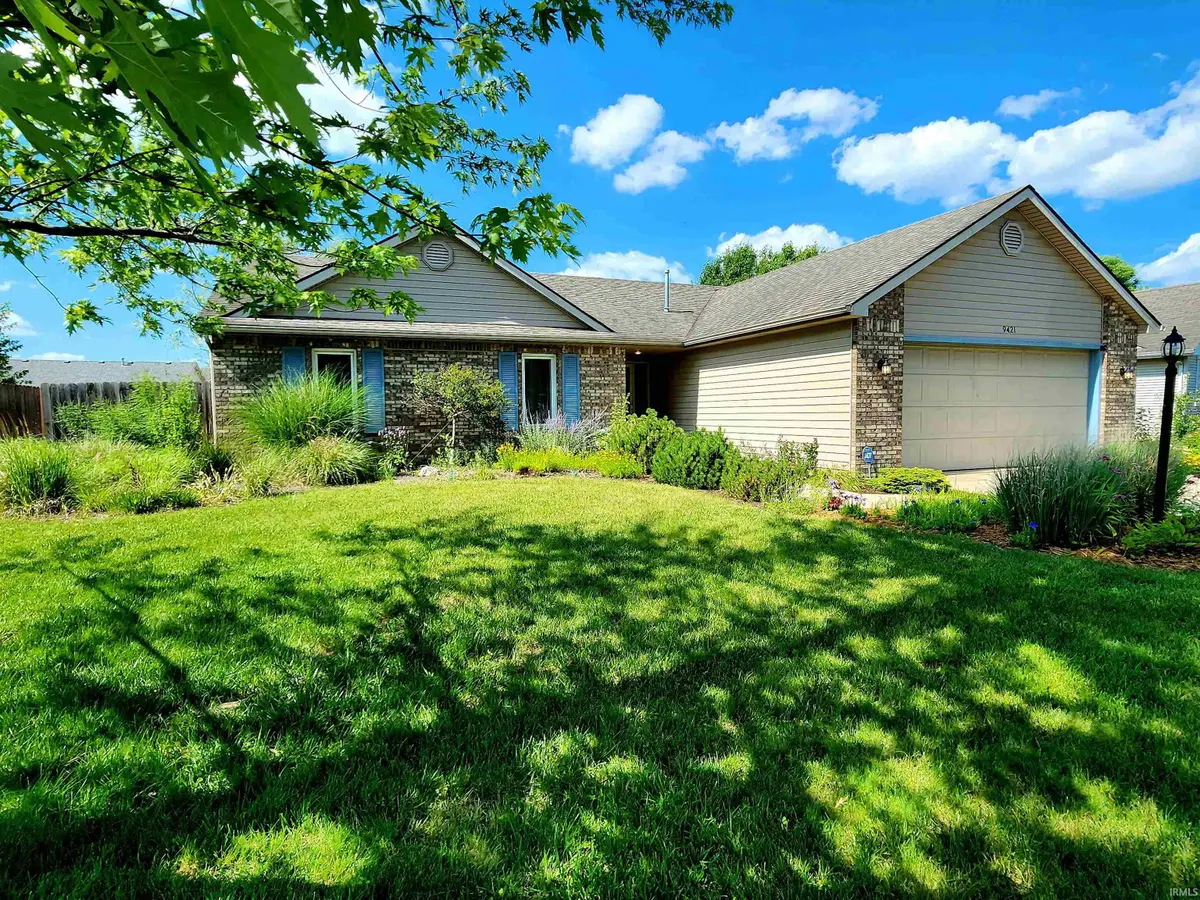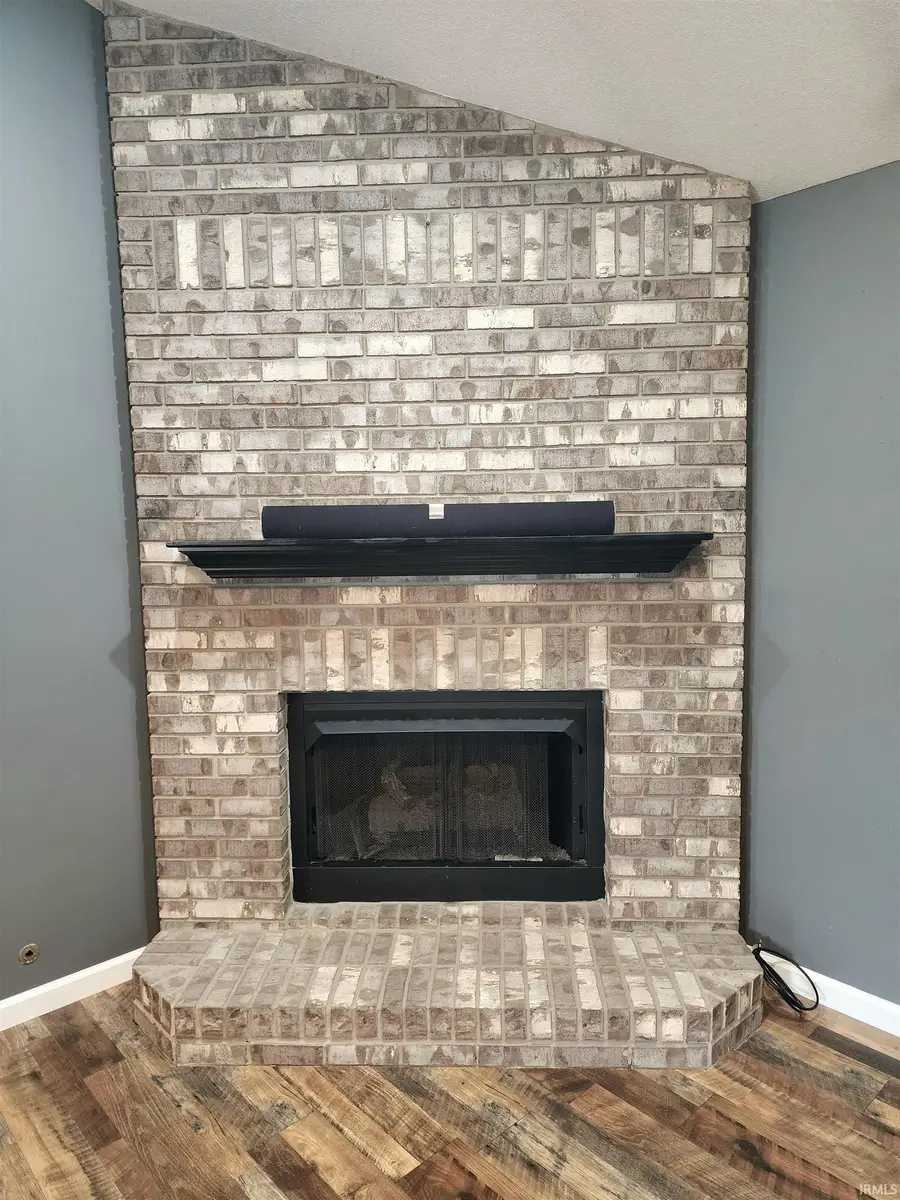9421 Mill Ridge Run, Fort Wayne, IN 46835
Local realty services provided by:ERA First Advantage Realty, Inc.



9421 Mill Ridge Run,Fort Wayne, IN 46835
$250,000
- 3 Beds
- 2 Baths
- 1,350 sq. ft.
- Single family
- Pending
Listed by:elle hintonCell: 260-705-7744
Office:coldwell banker real estate group
MLS#:202525587
Source:Indiana Regional MLS
Price summary
- Price:$250,000
- Price per sq. ft.:$185.19
- Monthly HOA dues:$12.5
About this home
Welcome to this well-maintained 3-bedroom, 2-bath ranch offering comfort, functionality, and a beautifully landscaped backyard retreat. Step into the spacious great room with soaring cathedral ceilings and a stunning floor-to-ceiling brick gas fireplace that adds warmth and character to the heart of the home. The open layout flows into a kitchen designed with storage in mind—plenty of cabinetry, a pantry with convenient pull-out shelves, and room to cook and gather. The primary suite is tucked away for privacy and features its own cathedral ceiling, a walk-in closet, and a full en suite bath. Two additional bedrooms and a second full bath offer space for family, guests, or a home office. Outside, enjoy a fully privacy-fenced backyard with lush landscaping, a graceful willow tree, and a 10x10 storage shed for all your gardening tools or outdoor gear. Simple yet inviting, this home offers easy one-level living with thoughtful touches throughout. Come see how much it has to offer!
Contact an agent
Home facts
- Year built:1997
- Listing Id #:202525587
- Added:43 day(s) ago
- Updated:August 14, 2025 at 07:26 AM
Rooms and interior
- Bedrooms:3
- Total bathrooms:2
- Full bathrooms:2
- Living area:1,350 sq. ft.
Heating and cooling
- Cooling:Central Air
- Heating:Forced Air, Gas
Structure and exterior
- Year built:1997
- Building area:1,350 sq. ft.
- Lot area:0.24 Acres
Schools
- High school:Snider
- Middle school:Jefferson
- Elementary school:Arlington
Utilities
- Water:City
- Sewer:City
Finances and disclosures
- Price:$250,000
- Price per sq. ft.:$185.19
- Tax amount:$2,556
New listings near 9421 Mill Ridge Run
- New
 $345,000Active4 beds 2 baths2,283 sq. ft.
$345,000Active4 beds 2 baths2,283 sq. ft.2503 West Drive, Fort Wayne, IN 46805
MLS# 202532314Listed by: MIKE THOMAS ASSOC., INC - New
 $379,900Active5 beds 3 baths1,749 sq. ft.
$379,900Active5 beds 3 baths1,749 sq. ft.1155 Lagonda Trail, Fort Wayne, IN 46818
MLS# 202532315Listed by: CENTURY 21 BRADLEY REALTY, INC - New
 $375,000Active3 beds 2 baths1,810 sq. ft.
$375,000Active3 beds 2 baths1,810 sq. ft.10609 Bay Bridge Road, Fort Wayne, IN 46845
MLS# 202532317Listed by: DOLLENS APPRAISAL SERVICES, LLC - New
 $374,800Active4 beds 3 baths1,818 sq. ft.
$374,800Active4 beds 3 baths1,818 sq. ft.5116 Mountain Sky Cove, Fort Wayne, IN 46818
MLS# 202532321Listed by: LANCIA HOMES AND REAL ESTATE - New
 $190,000Active4 beds 2 baths1,830 sq. ft.
$190,000Active4 beds 2 baths1,830 sq. ft.2427 Clifton Hills Drive, Fort Wayne, IN 46808
MLS# 202532287Listed by: COLDWELL BANKER REAL ESTATE GROUP - New
 $129,900Active2 beds 1 baths752 sq. ft.
$129,900Active2 beds 1 baths752 sq. ft.4938 Mcclellan Street, Fort Wayne, IN 46807
MLS# 202532247Listed by: BANKERS REALTY INC. - New
 $282,000Active4 beds 3 baths1,760 sq. ft.
$282,000Active4 beds 3 baths1,760 sq. ft.5420 Homestead Road, Fort Wayne, IN 46814
MLS# 202532248Listed by: MIKE THOMAS ASSOC., INC - New
 $269,900Active3 beds 2 baths1,287 sq. ft.
$269,900Active3 beds 2 baths1,287 sq. ft.5326 Dennison Drive, Fort Wayne, IN 46835
MLS# 202532261Listed by: HANSEN LANGAS, REALTORS & APPRAISERS - New
 $320,000Active4 beds 3 baths2,051 sq. ft.
$320,000Active4 beds 3 baths2,051 sq. ft.4161 Bradley Drive, Fort Wayne, IN 46818
MLS# 202532228Listed by: UPTOWN REALTY GROUP - New
 $159,900Active3 beds 2 baths1,121 sq. ft.
$159,900Active3 beds 2 baths1,121 sq. ft.5962 Saint Joe Road, Fort Wayne, IN 46835
MLS# 202532229Listed by: RE/MAX RESULTS
