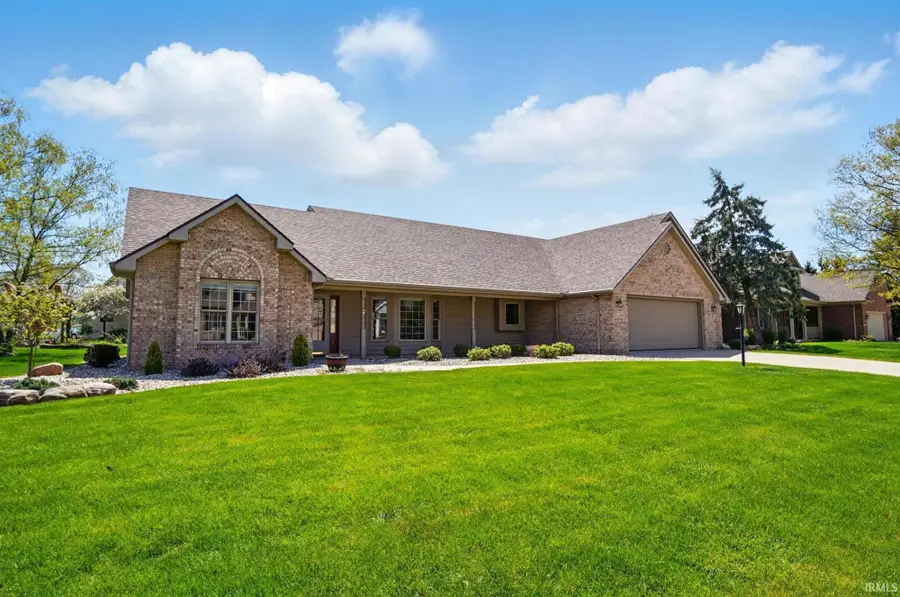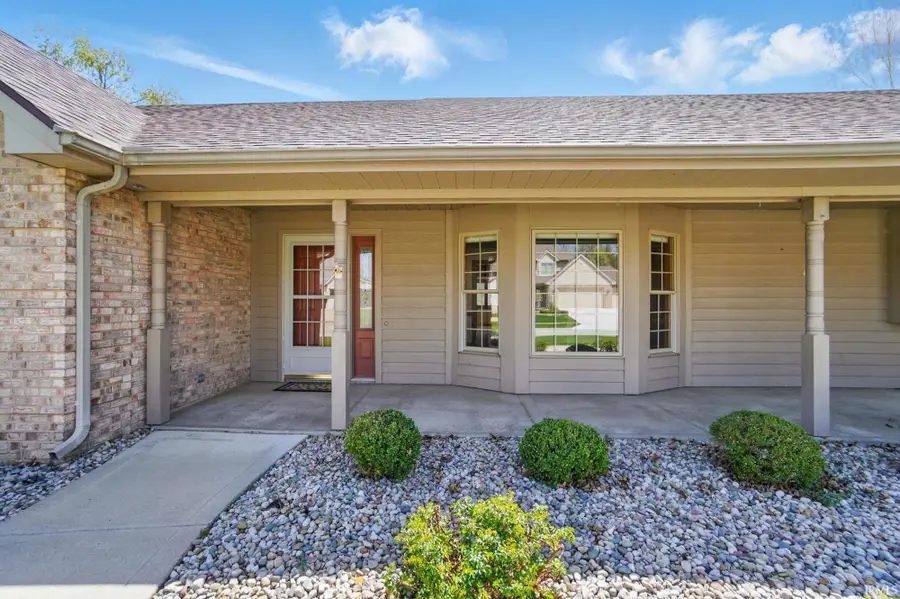9514 Sugar Mill Drive, Fort Wayne, IN 46835
Local realty services provided by:ERA Crossroads



Listed by:thomas chevironCell: 260-704-3797
Office:exp realty, llc.
MLS#:202515187
Source:Indiana Regional MLS
Price summary
- Price:$369,900
- Price per sq. ft.:$152.98
- Monthly HOA dues:$45.83
About this home
Discover the charm of Chandlers Landings with this exceptional one-owner, custom-built ranch-style home by Star Homes. Offering over 2,400 sq. ft., this meticulously maintained gem boasts superior quality. Built with 6-inch walls, this split-bedroom layout ensures both privacy and space, complemented by a bright and inviting sunroom. The expansive living area features built-in cabinetry and a cozy gas fireplace, perfect for relaxation or entertaining. The chef’s kitchen is a standout, showcasing custom cabinetry, a generous island, and a full suite of newer appliances. The primary suite offers plenty of room, complete with a large walk-in closet and ensuite bathroom. ADA-friendly features include 36-inch doors and a zero-entry shower, ensuring accessibility. The oversized garage is sure to impress, featuring a newer service door and ample overhead storage. Recent upgrades include roof shingles, modern vinyl plank flooring, and updated kitchen appliances, ensuring this home is move-in ready. Don’t miss your chance to own this stunning home!
Contact an agent
Home facts
- Year built:1999
- Listing Id #:202515187
- Added:106 day(s) ago
- Updated:August 14, 2025 at 03:03 PM
Rooms and interior
- Bedrooms:3
- Total bathrooms:3
- Full bathrooms:2
- Living area:2,418 sq. ft.
Heating and cooling
- Cooling:Central Air
- Heating:Forced Air, Gas
Structure and exterior
- Year built:1999
- Building area:2,418 sq. ft.
- Lot area:0.3 Acres
Schools
- High school:Northrop
- Middle school:Jefferson
- Elementary school:Arlington
Utilities
- Water:City
- Sewer:City
Finances and disclosures
- Price:$369,900
- Price per sq. ft.:$152.98
- Tax amount:$3,648
New listings near 9514 Sugar Mill Drive
- New
 $375,000Active3 beds 3 baths2,754 sq. ft.
$375,000Active3 beds 3 baths2,754 sq. ft.9909 Castle Ridge Place, Fort Wayne, IN 46825
MLS# 202532330Listed by: CENTURY 21 BRADLEY REALTY, INC - Open Sun, 1 to 4pmNew
 $345,000Active4 beds 2 baths2,283 sq. ft.
$345,000Active4 beds 2 baths2,283 sq. ft.2503 West Drive, Fort Wayne, IN 46805
MLS# 202532314Listed by: MIKE THOMAS ASSOC., INC - New
 $379,900Active5 beds 3 baths1,749 sq. ft.
$379,900Active5 beds 3 baths1,749 sq. ft.1155 Lagonda Trail, Fort Wayne, IN 46818
MLS# 202532315Listed by: CENTURY 21 BRADLEY REALTY, INC - New
 $375,000Active3 beds 2 baths1,810 sq. ft.
$375,000Active3 beds 2 baths1,810 sq. ft.10609 Bay Bridge Road, Fort Wayne, IN 46845
MLS# 202532317Listed by: DOLLENS APPRAISAL SERVICES, LLC - New
 $374,800Active4 beds 3 baths1,818 sq. ft.
$374,800Active4 beds 3 baths1,818 sq. ft.5116 Mountain Sky Cove, Fort Wayne, IN 46818
MLS# 202532321Listed by: LANCIA HOMES AND REAL ESTATE - New
 $190,000Active4 beds 2 baths1,830 sq. ft.
$190,000Active4 beds 2 baths1,830 sq. ft.2427 Clifton Hills Drive, Fort Wayne, IN 46808
MLS# 202532287Listed by: COLDWELL BANKER REAL ESTATE GROUP - New
 $129,900Active2 beds 1 baths752 sq. ft.
$129,900Active2 beds 1 baths752 sq. ft.4938 Mcclellan Street, Fort Wayne, IN 46807
MLS# 202532247Listed by: BANKERS REALTY INC. - New
 $282,000Active4 beds 3 baths1,760 sq. ft.
$282,000Active4 beds 3 baths1,760 sq. ft.5420 Homestead Road, Fort Wayne, IN 46814
MLS# 202532248Listed by: MIKE THOMAS ASSOC., INC - New
 $269,900Active3 beds 2 baths1,287 sq. ft.
$269,900Active3 beds 2 baths1,287 sq. ft.5326 Dennison Drive, Fort Wayne, IN 46835
MLS# 202532261Listed by: HANSEN LANGAS, REALTORS & APPRAISERS - New
 $320,000Active4 beds 3 baths2,051 sq. ft.
$320,000Active4 beds 3 baths2,051 sq. ft.4161 Bradley Drive, Fort Wayne, IN 46818
MLS# 202532228Listed by: UPTOWN REALTY GROUP
