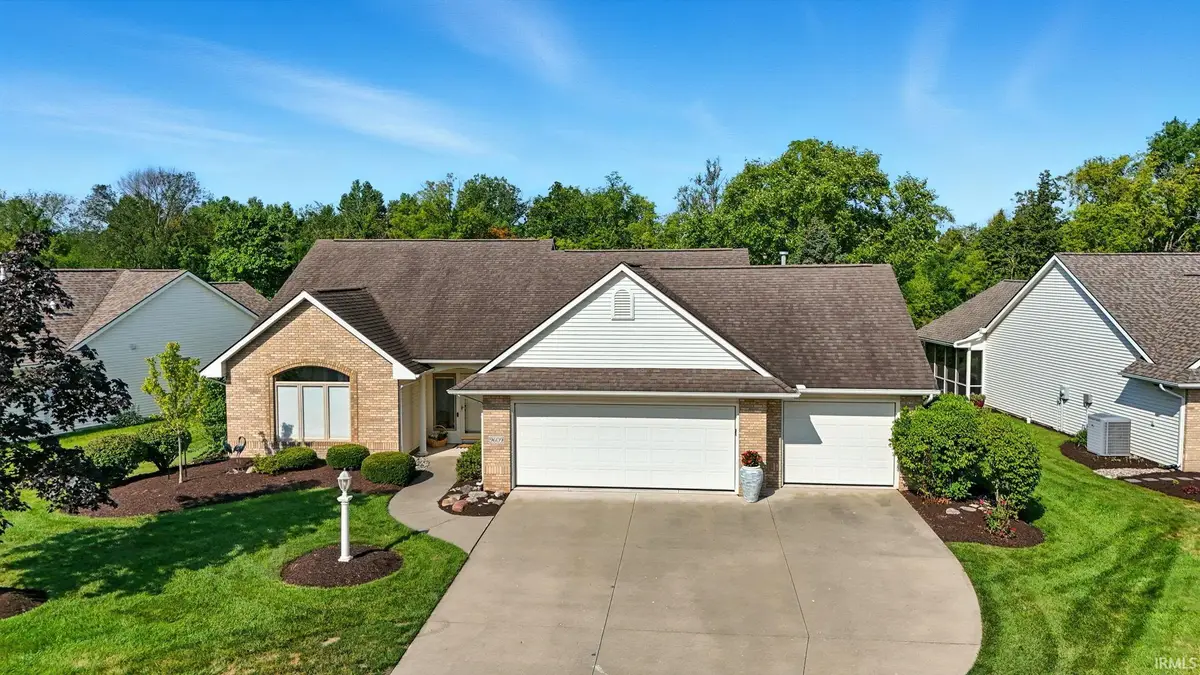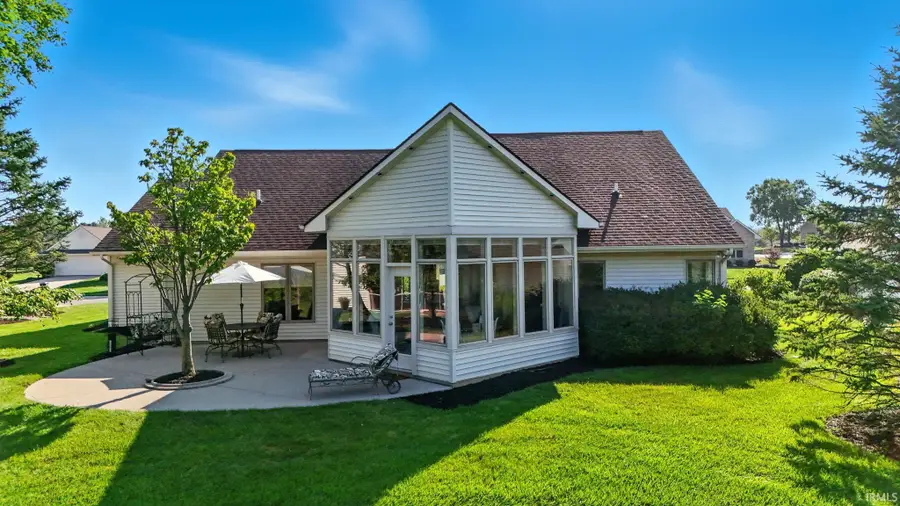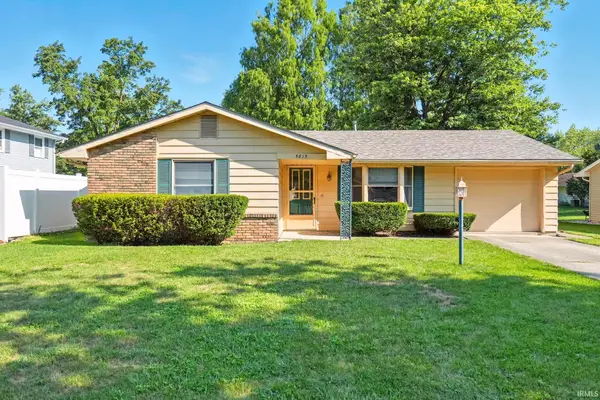9609 Colsons Hill, Fort Wayne, IN 46825
Local realty services provided by:ERA Crossroads



9609 Colsons Hill,Fort Wayne, IN 46825
$400,000
- 3 Beds
- 2 Baths
- 1,709 sq. ft.
- Condominium
- Pending
Listed by:jackie clarkCell: 260-450-5545
Office:coldwell banker real estate group
MLS#:202532177
Source:Indiana Regional MLS
Price summary
- Price:$400,000
- Price per sq. ft.:$234.06
- Monthly HOA dues:$194.33
About this home
Waterfront luxury awaits in this beautifully remodeled 3 bedroom, 2 full bath villa in the Villas at Dawson Creek! Conveniently located close to the Dupont YMCA and Pufferbelly Trail. Every surface in this beautiful villa has recently been updated. The kitchen features newly painted custom kitchen cabinets, leathered granite countertops, and new appliances. The great room offers a soaring cathedral ceiling with beautiful lighting and luxury vinyl plank flooring throughout most of the main floor. Adjacent to the kitchen area is an amazing 4 season room with walls of windows overlooking the tranquil pond with fountain feature. The primary suite offers a private ensuite with large walk-in closet, a stunning walk-in tiled showers, large soaker tub, quartz countertops, and egyptian marble sinks. Two additional bedrooms also feature walk-in closets. New ceiling fans and light fixtures throughout. A spacious three-car garage offers plenty of storage, and a brand-new roof is being installed for peace of mind. Relax with on the large patio that also offers tranquil water views. The 3 car garage offers a workshop area with cabinets & countertops and a new stainless task sink. There is not currently a homestead deduction for property taxes. HOA dues are $583 per quarter. Lawn maintenance, snow plowing 2+ inches, bush trimming & mulching of front landscape beds, painting of garage doors & front exterior trim as needed, irrigation system & pond maintenance.
Contact an agent
Home facts
- Year built:1999
- Listing Id #:202532177
- Added:1 day(s) ago
- Updated:August 15, 2025 at 03:42 AM
Rooms and interior
- Bedrooms:3
- Total bathrooms:2
- Full bathrooms:2
- Living area:1,709 sq. ft.
Heating and cooling
- Cooling:Central Air
- Heating:Forced Air, Gas
Structure and exterior
- Year built:1999
- Building area:1,709 sq. ft.
- Lot area:0.24 Acres
Schools
- High school:Northrop
- Middle school:Shawnee
- Elementary school:Washington Center
Utilities
- Water:City
- Sewer:City
Finances and disclosures
- Price:$400,000
- Price per sq. ft.:$234.06
- Tax amount:$6,950
New listings near 9609 Colsons Hill
- New
 $189,999Active3 beds 1 baths1,080 sq. ft.
$189,999Active3 beds 1 baths1,080 sq. ft.1711 Maplewood Road, Fort Wayne, IN 46819
MLS# 202532379Listed by: REALTY ONE GROUP ENVISION - New
 $187,500Active3 beds 1 baths1,034 sq. ft.
$187,500Active3 beds 1 baths1,034 sq. ft.5815 Countess Drive, Fort Wayne, IN 46815
MLS# 202532369Listed by: SHEARER REALTORS, LLC - Open Sun, 2 to 4pmNew
 $849,900Active4 beds 3 baths4,633 sq. ft.
$849,900Active4 beds 3 baths4,633 sq. ft.1603 Autumn Run, Fort Wayne, IN 46845
MLS# 202532370Listed by: CENTURY 21 BRADLEY REALTY, INC - New
 $215,000Active3 beds 2 baths1,876 sq. ft.
$215,000Active3 beds 2 baths1,876 sq. ft.6909 Penrose Drive, Fort Wayne, IN 46835
MLS# 202532366Listed by: COLDWELL BANKER REAL ESTATE GROUP - New
 $225,000Active3 beds 3 baths1,826 sq. ft.
$225,000Active3 beds 3 baths1,826 sq. ft.4422 Marquette Drive, Fort Wayne, IN 46806
MLS# 202532357Listed by: CENTURY 21 BRADLEY REALTY, INC - New
 $225,000Active2.26 Acres
$225,000Active2.26 Acres14833 Auburn Road, Fort Wayne, IN 46845
MLS# 202532340Listed by: KELLER WILLIAMS REALTY GROUP - New
 $375,000Active3 beds 3 baths2,754 sq. ft.
$375,000Active3 beds 3 baths2,754 sq. ft.9909 Castle Ridge Place, Fort Wayne, IN 46825
MLS# 202532330Listed by: CENTURY 21 BRADLEY REALTY, INC - Open Sun, 1 to 4pmNew
 $345,000Active4 beds 2 baths2,283 sq. ft.
$345,000Active4 beds 2 baths2,283 sq. ft.2503 West Drive, Fort Wayne, IN 46805
MLS# 202532314Listed by: MIKE THOMAS ASSOC., INC - New
 $379,900Active5 beds 3 baths1,749 sq. ft.
$379,900Active5 beds 3 baths1,749 sq. ft.1155 Lagonda Trail, Fort Wayne, IN 46818
MLS# 202532315Listed by: CENTURY 21 BRADLEY REALTY, INC - New
 $375,000Active3 beds 2 baths1,810 sq. ft.
$375,000Active3 beds 2 baths1,810 sq. ft.10609 Bay Bridge Road, Fort Wayne, IN 46845
MLS# 202532317Listed by: DOLLENS APPRAISAL SERVICES, LLC
