113 E New York Street, Fortville, IN 46040
Local realty services provided by:Schuler Bauer Real Estate ERA Powered
113 E New York Street,Fortville, IN 46040
$289,900
- 3 Beds
- 2 Baths
- 1,457 sq. ft.
- Single family
- Active
Listed by:michael weaver
Office:the vearus group
MLS#:22053846
Source:IN_MIBOR
Price summary
- Price:$289,900
- Price per sq. ft.:$198.97
About this home
Welcome to 113 E New York Street, a beautifully maintained 3-bedroom, 2-bathroom home just steps from Fortville's vibrant downtown district. This inviting residence offers the perfect blend of classic character and modern convenience. From the moment you arrive, you'll be greeted by the charming curb appeal and a welcoming front porch that invites you to sit and relax. Step inside to a spacious, light-filled living area that flows seamlessly into the updated kitchen, complete with ample cabinetry, modern appliances, a water softener, and a reverse osmosis system for pure, great-tasting water. The cozy dining space is ideal for family meals or entertaining guests. The primary suite provides privacy and comfort with its own full bath, while two additional bedrooms offer flexibility for a home office, guest space, or hobbies. Unwind in the bright glass sun porch or step outside to the generously sized backyard, perfect for gardening, relaxing, or hosting memorable get-togethers. The home's fascia features Trimlight programmable LED lighting, allowing you to celebrate every season or special occasion with custom colors at the touch of a button. Situated on a quiet street yet just a short walk to local shops, restaurants, parks, and the highly rated Mt. Vernon schools, this home delivers both convenience and the charm of small-town living. Whether you're a first-time buyer, downsizing, or searching for a turnkey home, this Fortville gem won't be on the market for long. Schedule your private tour today!
Contact an agent
Home facts
- Year built:1997
- Listing ID #:22053846
- Added:56 day(s) ago
- Updated:September 25, 2025 at 01:28 PM
Rooms and interior
- Bedrooms:3
- Total bathrooms:2
- Full bathrooms:2
- Living area:1,457 sq. ft.
Heating and cooling
- Cooling:Central Electric
- Heating:Electric, Forced Air
Structure and exterior
- Year built:1997
- Building area:1,457 sq. ft.
- Lot area:0.28 Acres
Schools
- Middle school:Mt Vernon Middle School
Utilities
- Water:Public Water
Finances and disclosures
- Price:$289,900
- Price per sq. ft.:$198.97
New listings near 113 E New York Street
- Open Sun, 1 to 3pmNew
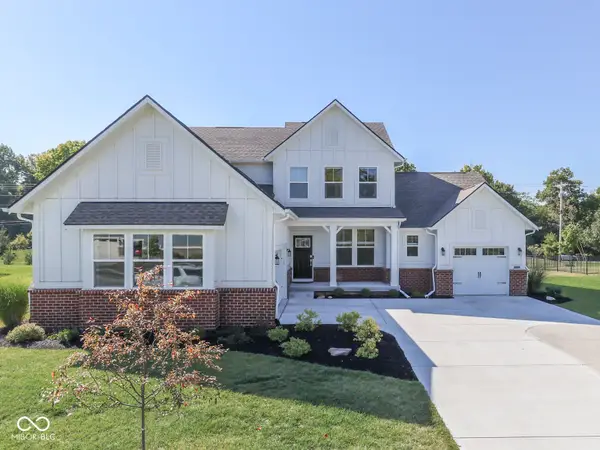 $800,000Active5 beds 5 baths4,517 sq. ft.
$800,000Active5 beds 5 baths4,517 sq. ft.16281 Arndale Court, Fortville, IN 46040
MLS# 22062977Listed by: DUKE COLLECTIVE, INC. - New
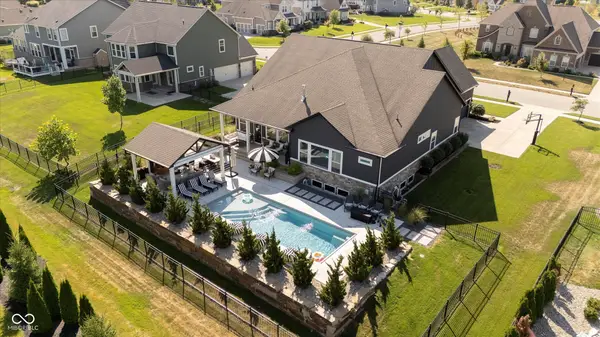 $975,000Active5 beds 5 baths4,402 sq. ft.
$975,000Active5 beds 5 baths4,402 sq. ft.16324 Portage Trail Lane, Fortville, IN 46040
MLS# 22063345Listed by: KELLER WILLIAMS INDPLS METRO N - New
 $355,000Active4 beds 2 baths1,804 sq. ft.
$355,000Active4 beds 2 baths1,804 sq. ft.610 E 1000 N, Fortville, IN 46040
MLS# 22063238Listed by: KELLER WILLIAMS INDY METRO S - Open Sun, 12 to 2pmNew
 $524,900Active4 beds 3 baths2,883 sq. ft.
$524,900Active4 beds 3 baths2,883 sq. ft.10421 Grimshaw Drive, Fortville, IN 46040
MLS# 22061159Listed by: RE/MAX COMPLETE - New
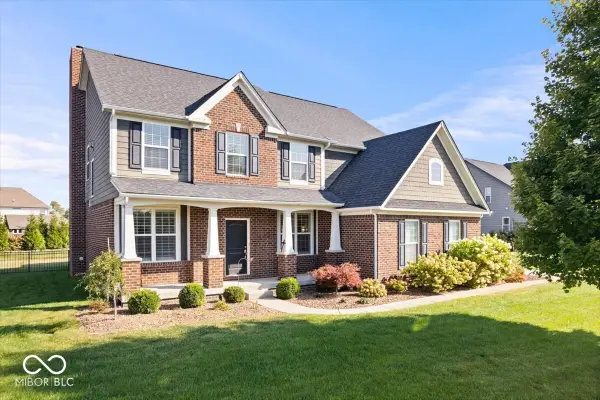 $879,000Active5 beds 5 baths5,541 sq. ft.
$879,000Active5 beds 5 baths5,541 sq. ft.15628 Provincial Lane, Fortville, IN 46040
MLS# 22063772Listed by: RE/MAX ADVANCED REALTY - New
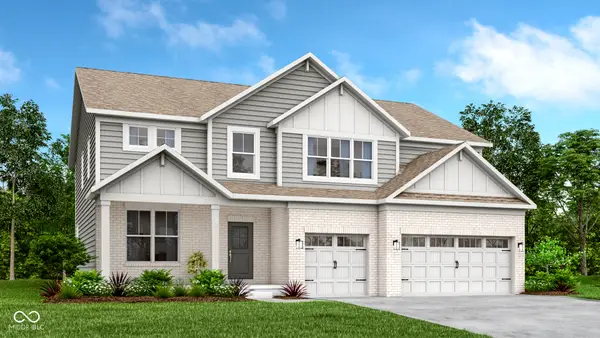 $534,005Active5 beds 5 baths3,549 sq. ft.
$534,005Active5 beds 5 baths3,549 sq. ft.1454 Beyers Street North, Fortville, IN 46040
MLS# 22063262Listed by: COMPASS INDIANA, LLC - New
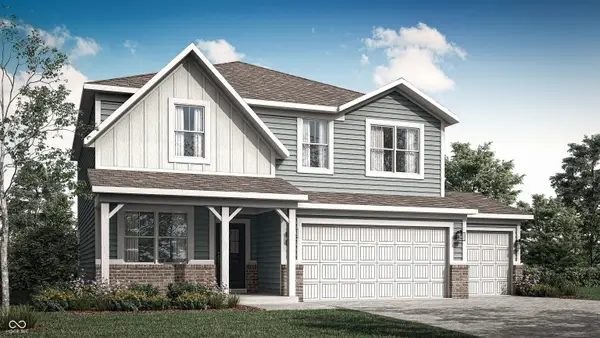 $391,730Active5 beds 3 baths2,422 sq. ft.
$391,730Active5 beds 3 baths2,422 sq. ft.1441 Beyers Street South, Fortville, IN 46040
MLS# 22063267Listed by: COMPASS INDIANA, LLC - New
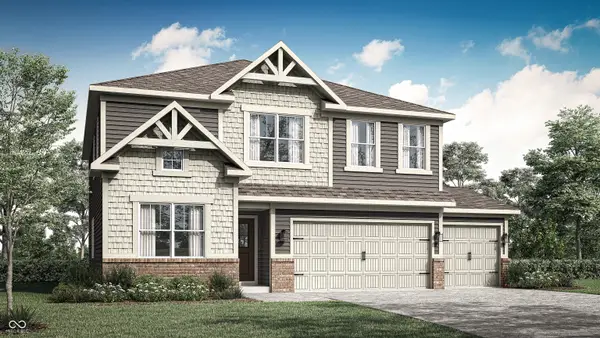 $410,980Active5 beds 3 baths2,736 sq. ft.
$410,980Active5 beds 3 baths2,736 sq. ft.1471 Beyers Street South, Fortville, IN 46040
MLS# 22063275Listed by: COMPASS INDIANA, LLC - New
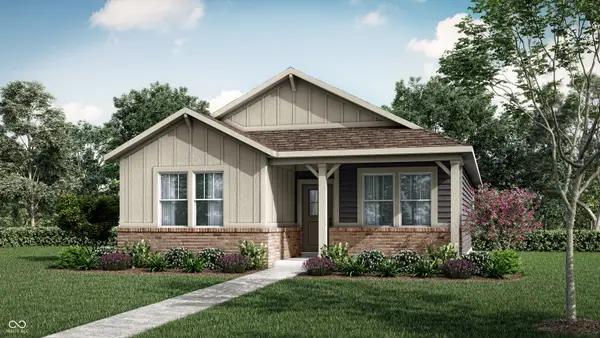 $320,435Active3 beds 2 baths1,549 sq. ft.
$320,435Active3 beds 2 baths1,549 sq. ft.421 Lincoln Circle East, Fortville, IN 46040
MLS# 22063579Listed by: COMPASS INDIANA, LLC  $350,000Pending3 beds 2 baths2,660 sq. ft.
$350,000Pending3 beds 2 baths2,660 sq. ft.71 W Kingbird Drive, Fortville, IN 46040
MLS# 22059166Listed by: KELLER WILLIAMS INDY METRO NE
