1704 Winn Court, Fortville, IN 46040
Local realty services provided by:Schuler Bauer Real Estate ERA Powered
Listed by:frances williams
Office:drh realty of indiana, llc.
MLS#:22046865
Source:IN_MIBOR
Price summary
- Price:$395,900
- Price per sq. ft.:$152.27
About this home
Welcome home to the Henley, a quick move-in new construction home in Fortville. This 5-bedroom, 3 bath two-story features a main level den and guest room along with an upstairs loft. Luxurious offerings include 9' ceilings, quartz countertops throughout, a front porch and open patio for enjoying time outdoors, and Hardie fiber cement siding. The staircase enters from the family room for convenience and privacy. The kitchen offers beautiful gray cabinetry, large pantry, and a center island with ample seating space. Upstairs, you'll find 4 additional bedrooms, including one that features a walk-in closet, as well as a loft. Like all D.R. Horton homes, this home includes America's Smart Home Technology featuring a smart video doorbell, smart Honeywell thermostat, smart door lock, Deako light package and more. Residents will enjoy a sparkling community pool, endless walking trails the whole family will love and living just down the road from Mt. Vernon schools.
Contact an agent
Home facts
- Year built:2025
- Listing ID #:22046865
- Added:92 day(s) ago
- Updated:September 25, 2025 at 01:28 PM
Rooms and interior
- Bedrooms:5
- Total bathrooms:3
- Full bathrooms:3
- Living area:2,600 sq. ft.
Heating and cooling
- Cooling:Central Electric
Structure and exterior
- Year built:2025
- Building area:2,600 sq. ft.
- Lot area:0.17 Acres
Schools
- High school:Mt Vernon High School
- Middle school:Mt Vernon Middle School
- Elementary school:Fortville Elementary School
Utilities
- Water:Public Water
Finances and disclosures
- Price:$395,900
- Price per sq. ft.:$152.27
New listings near 1704 Winn Court
- Open Sun, 1 to 3pmNew
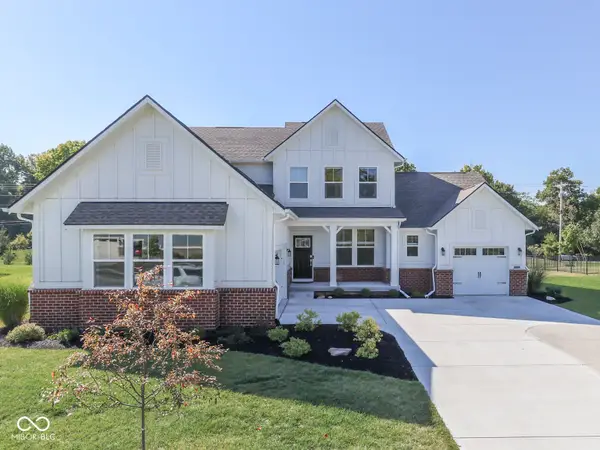 $800,000Active5 beds 5 baths4,517 sq. ft.
$800,000Active5 beds 5 baths4,517 sq. ft.16281 Arndale Court, Fortville, IN 46040
MLS# 22062977Listed by: DUKE COLLECTIVE, INC. - New
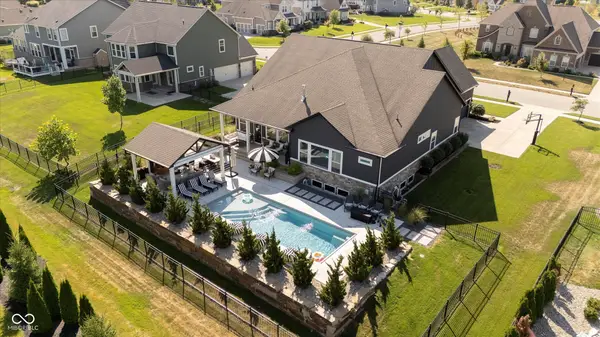 $975,000Active5 beds 5 baths4,402 sq. ft.
$975,000Active5 beds 5 baths4,402 sq. ft.16324 Portage Trail Lane, Fortville, IN 46040
MLS# 22063345Listed by: KELLER WILLIAMS INDPLS METRO N - New
 $355,000Active4 beds 2 baths1,804 sq. ft.
$355,000Active4 beds 2 baths1,804 sq. ft.610 E 1000 N, Fortville, IN 46040
MLS# 22063238Listed by: KELLER WILLIAMS INDY METRO S - Open Sun, 12 to 2pmNew
 $524,900Active4 beds 3 baths2,883 sq. ft.
$524,900Active4 beds 3 baths2,883 sq. ft.10421 Grimshaw Drive, Fortville, IN 46040
MLS# 22061159Listed by: RE/MAX COMPLETE - New
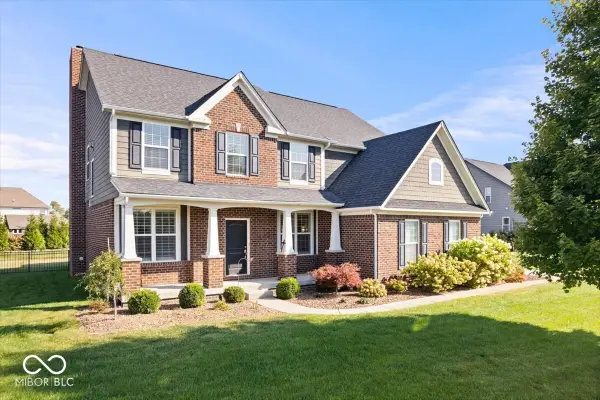 $879,000Active5 beds 5 baths5,541 sq. ft.
$879,000Active5 beds 5 baths5,541 sq. ft.15628 Provincial Lane, Fortville, IN 46040
MLS# 22063772Listed by: RE/MAX ADVANCED REALTY - New
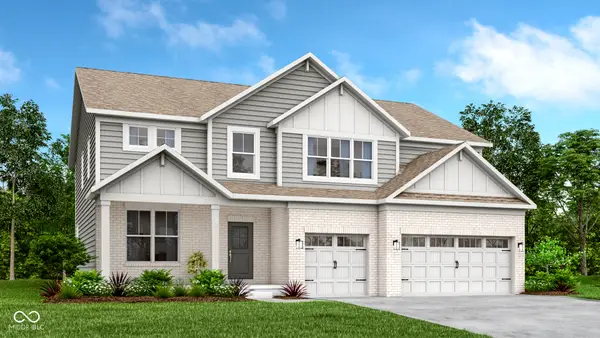 $534,005Active5 beds 5 baths3,549 sq. ft.
$534,005Active5 beds 5 baths3,549 sq. ft.1454 Beyers Street North, Fortville, IN 46040
MLS# 22063262Listed by: COMPASS INDIANA, LLC - New
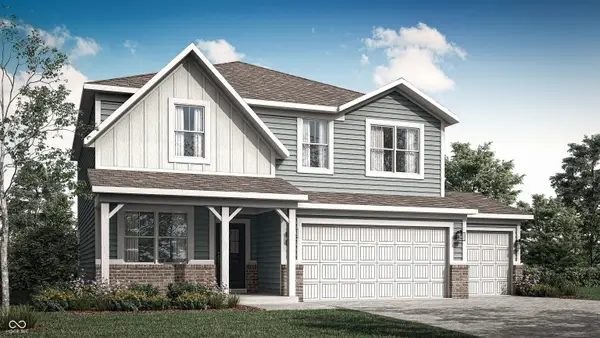 $391,730Active5 beds 3 baths2,422 sq. ft.
$391,730Active5 beds 3 baths2,422 sq. ft.1441 Beyers Street South, Fortville, IN 46040
MLS# 22063267Listed by: COMPASS INDIANA, LLC - New
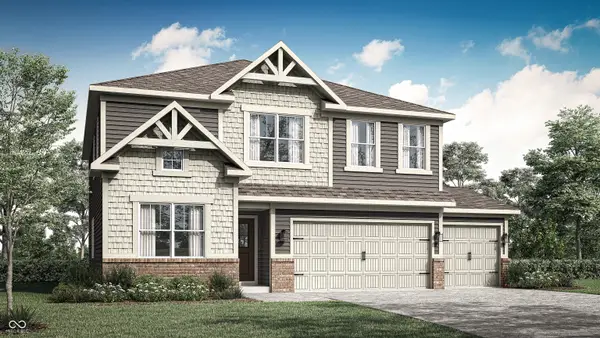 $410,980Active5 beds 3 baths2,736 sq. ft.
$410,980Active5 beds 3 baths2,736 sq. ft.1471 Beyers Street South, Fortville, IN 46040
MLS# 22063275Listed by: COMPASS INDIANA, LLC - New
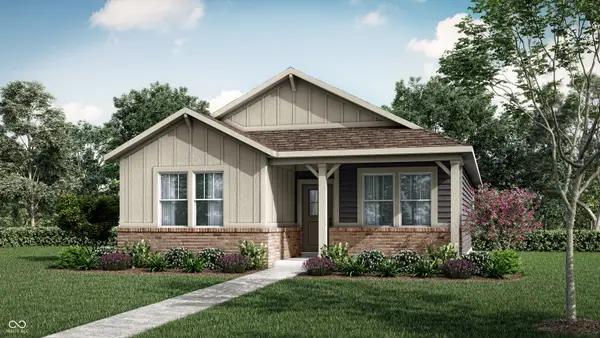 $320,435Active3 beds 2 baths1,549 sq. ft.
$320,435Active3 beds 2 baths1,549 sq. ft.421 Lincoln Circle East, Fortville, IN 46040
MLS# 22063579Listed by: COMPASS INDIANA, LLC  $350,000Pending3 beds 2 baths2,660 sq. ft.
$350,000Pending3 beds 2 baths2,660 sq. ft.71 W Kingbird Drive, Fortville, IN 46040
MLS# 22059166Listed by: KELLER WILLIAMS INDY METRO NE
