401 E Delaware Street, Fortville, IN 46040
Local realty services provided by:Schuler Bauer Real Estate ERA Powered
401 E Delaware Street,Fortville, IN 46040
$330,000
- 4 Beds
- 2 Baths
- 2,736 sq. ft.
- Single family
- Active
Listed by:jamie boer
Office:compass indiana, llc.
MLS#:22064951
Source:IN_MIBOR
Price summary
- Price:$330,000
- Price per sq. ft.:$120.61
About this home
Welcome to 401 E Delaware St, right in the heart of Fortville! This beautifully renovated 4-bedroom, 2-bath ranch with a FULLY FINISHED BASEMENT combines modern updates with everyday comfort and convenience. Inside, you'll love the bright, open layout, freshly painted bedrooms, and thoughtful upgrades throughout. The living room has been opened for better flow, while the kitchen shines with 40-inch soft-close cabinets, Quartz countertops, new appliances, and a farmhouse-style sink. The finished basement nearly doubles your living space, featuring a professionally added egress window and closet-perfect for the additional bedroom-plus a separate bonus room for a home office, gym, or playroom. Other upgrades include a remodeled secondary bathroom, new shower door in primary bath, refreshed laundry room with added cabinets and flooring, custom closet built-ins, and updated sump pump systems for peace of mind. Step outside to a fully fenced backyard, ideal for entertaining, pets, or play. Just around the corner from downtown Fortville, you're within walking distance to local shops, restaurants, and community events-all while enjoying the award-winning Mt. Vernon School District. Move-in ready and full of updates, this one is ready to welcome you home!
Contact an agent
Home facts
- Year built:1994
- Listing ID #:22064951
- Added:2 day(s) ago
- Updated:September 28, 2025 at 11:37 PM
Rooms and interior
- Bedrooms:4
- Total bathrooms:2
- Full bathrooms:2
- Living area:2,736 sq. ft.
Heating and cooling
- Cooling:Central Electric
- Heating:Electric, Heat Pump
Structure and exterior
- Year built:1994
- Building area:2,736 sq. ft.
- Lot area:0.29 Acres
Schools
- High school:Mt Vernon High School
- Middle school:Mt Vernon Middle School
Utilities
- Water:Public Water
Finances and disclosures
- Price:$330,000
- Price per sq. ft.:$120.61
New listings near 401 E Delaware Street
- New
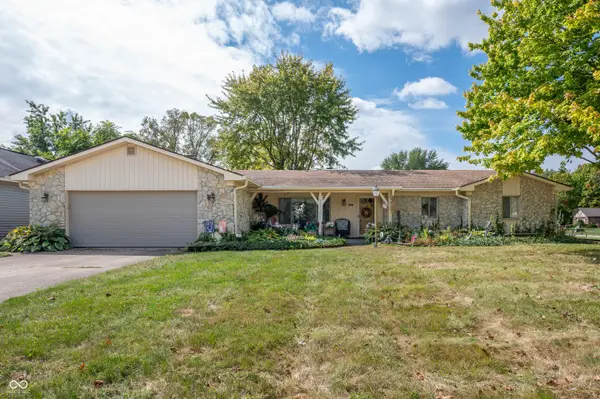 $279,900Active3 beds 2 baths1,701 sq. ft.
$279,900Active3 beds 2 baths1,701 sq. ft.521 Swan Drive, Fortville, IN 46040
MLS# 22064330Listed by: F.C. TUCKER COMPANY - New
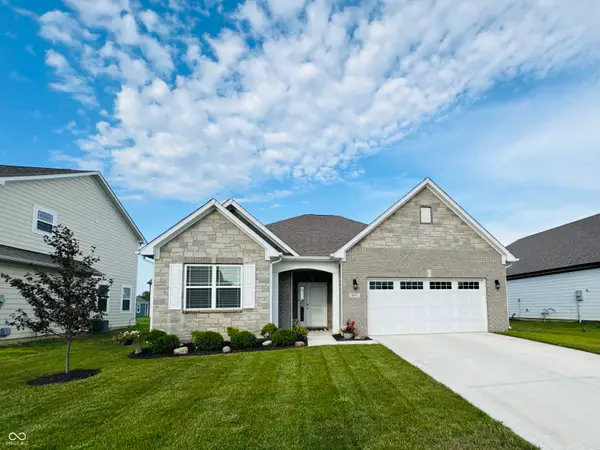 $369,900Active3 beds 2 baths1,894 sq. ft.
$369,900Active3 beds 2 baths1,894 sq. ft.8751 Duncan Street, Fortville, IN 46040
MLS# 22065070Listed by: REAL BROKER, LLC - New
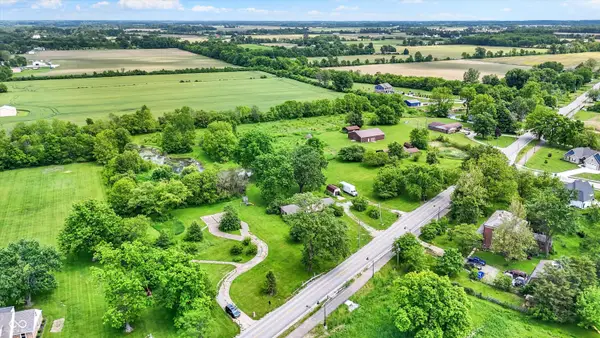 $1,700,000Active3 beds 2 baths2,018 sq. ft.
$1,700,000Active3 beds 2 baths2,018 sq. ft.905 S Maple Street, Fortville, IN 46040
MLS# 22065022Listed by: F.C. TUCKER COMPANY - New
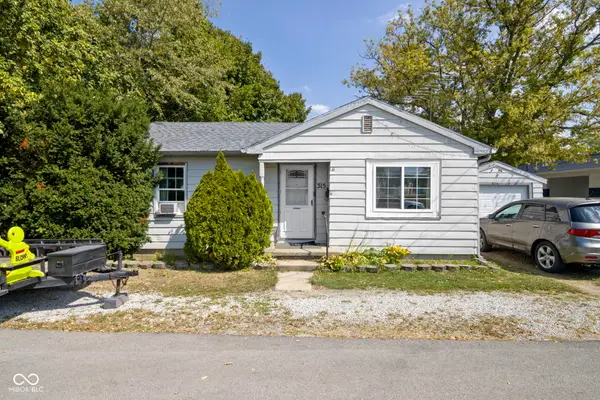 $176,000Active2 beds 1 baths856 sq. ft.
$176,000Active2 beds 1 baths856 sq. ft.315 Elm Street, Fortville, IN 46040
MLS# 22062997Listed by: ENCORE SOTHEBY'S INTERNATIONAL - New
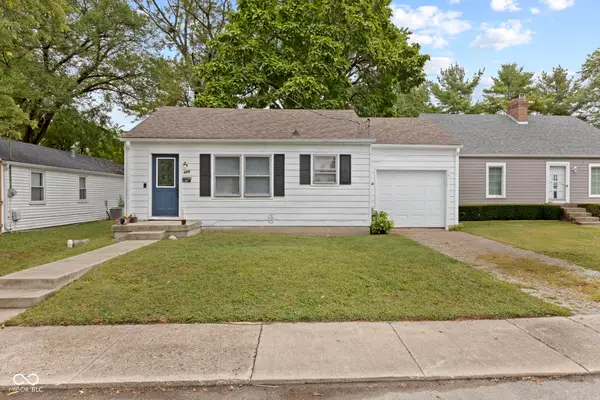 $139,900Active1 beds 1 baths624 sq. ft.
$139,900Active1 beds 1 baths624 sq. ft.409 Hamilton Street, Fortville, IN 46040
MLS# 22062998Listed by: ENCORE SOTHEBY'S INTERNATIONAL - New
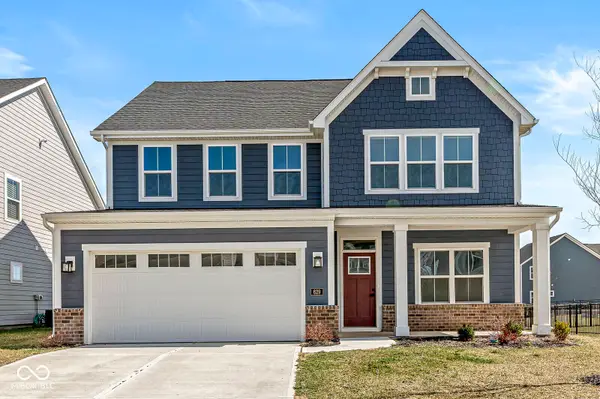 $410,000Active3 beds 3 baths2,512 sq. ft.
$410,000Active3 beds 3 baths2,512 sq. ft.629 Washington Street, Fortville, IN 46040
MLS# 22064938Listed by: RE/MAX ADVANCED REALTY - Open Sun, 1 to 3pmNew
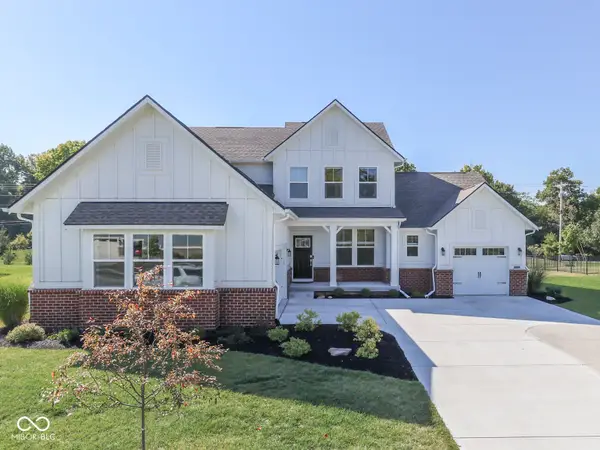 $800,000Active5 beds 5 baths4,517 sq. ft.
$800,000Active5 beds 5 baths4,517 sq. ft.16281 Arndale Court, Fortville, IN 46040
MLS# 22062977Listed by: DUKE COLLECTIVE, INC. - New
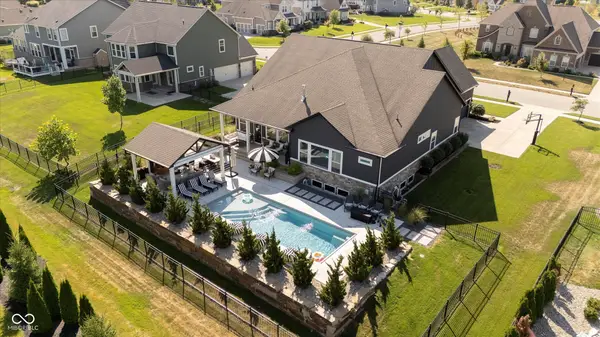 $960,000Active5 beds 5 baths4,402 sq. ft.
$960,000Active5 beds 5 baths4,402 sq. ft.16324 Portage Trail Lane, Fortville, IN 46040
MLS# 22063345Listed by: KELLER WILLIAMS INDPLS METRO N - New
 $355,000Active4 beds 2 baths1,804 sq. ft.
$355,000Active4 beds 2 baths1,804 sq. ft.610 E 1000 N, Fortville, IN 46040
MLS# 22063238Listed by: KELLER WILLIAMS INDY METRO S
