1003 E 11th Street, Fowler, IN 47944
Local realty services provided by:ERA First Advantage Realty, Inc.
Listed by: kimi speer
Office: indiana legacy co., llc.
MLS#:202535267
Source:Indiana Regional MLS
Price summary
- Price:$129,900
- Price per sq. ft.:$125.87
About this home
Hidden Mid-century gem in Fowler! Tucked away off the main street and almost entirely privacy fenced, this home offers the perfect balance for secluded outdoor living with in-town conveniences. This spacious open floor plan with 2BR/1BA already felt bigger than it is, but now with the heated/cooled, [80%] finished attached garage converted to living space and the 3 Season Rm, you’ll have plenty of room to move around regardless of the weather! The interior offers a refreshed, clean modern aesthetic, highlighted by fresh paint and curated lighting. Warm, rich hardwood flooring through the living area and bedrooms creates a seamless, classic feel while the kitchen and bath have easy-to-clean ceramic tile, providing a practical yet stylish contrast. The large, tree-lined backyard is a retreat for outdoor enthusiasts, complete with a paver patio, raised garden beds, and a wide variety of ornamental shrubs, fruit trees, and perennials. With a garden shed, 2 large storage sheds (one with electricity), and a carport, there is a place for everything. Nestled in a quiet neighborhood, it's just a 5-minute drive to Benton Central, 30 minutes to Purdue, and a modern playground just a quick walk away. Great investment at this price.
Contact an agent
Home facts
- Year built:1986
- Listing ID #:202535267
- Added:73 day(s) ago
- Updated:November 15, 2025 at 06:13 PM
Rooms and interior
- Bedrooms:2
- Total bathrooms:1
- Full bathrooms:1
- Living area:768 sq. ft.
Heating and cooling
- Cooling:Central Air
- Heating:Forced Air
Structure and exterior
- Roof:Dimensional Shingles
- Year built:1986
- Building area:768 sq. ft.
- Lot area:0.21 Acres
Schools
- High school:Benton Central
- Middle school:Benton Central
- Elementary school:Prairie Crossing
Utilities
- Water:City
- Sewer:City
Finances and disclosures
- Price:$129,900
- Price per sq. ft.:$125.87
- Tax amount:$627
New listings near 1003 E 11th Street
- New
 $164,900Active3 beds 2 baths1,404 sq. ft.
$164,900Active3 beds 2 baths1,404 sq. ft.909 E 8th Street, Fowler, IN 47944
MLS# 202545083Listed by: CACKLEY REAL ESTATE 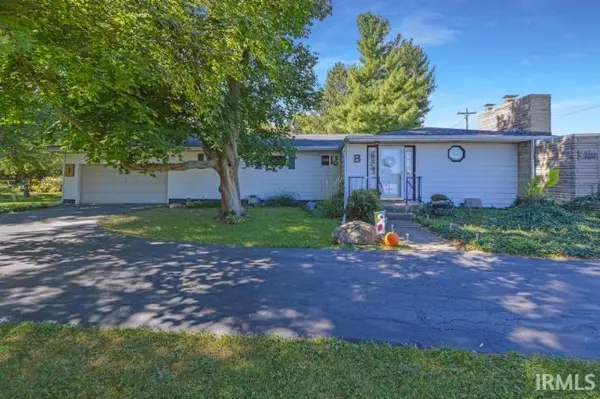 $315,000Active3 beds 2 baths1,950 sq. ft.
$315,000Active3 beds 2 baths1,950 sq. ft.470 W State Road 18, Fowler, IN 47944
MLS# 202543080Listed by: THE REAL ESTATE AGENCY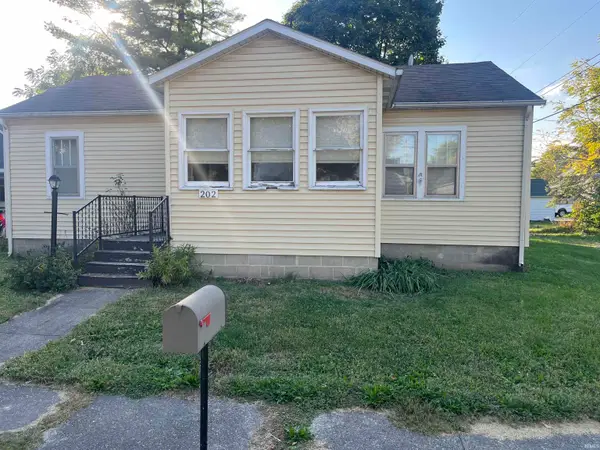 $90,000Active2 beds 1 baths912 sq. ft.
$90,000Active2 beds 1 baths912 sq. ft.202 N Van Buren Avenue, Fowler, IN 47944
MLS# 202542390Listed by: BURTON FARM AND HOME REALTY, LLC.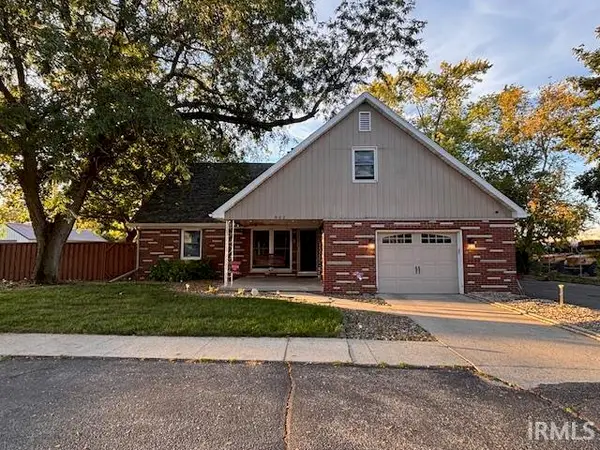 $246,900Active5 beds 3 baths3,271 sq. ft.
$246,900Active5 beds 3 baths3,271 sq. ft.902 E 8th Street, Fowler, IN 47944
MLS# 202541280Listed by: BURTON FARM AND HOME REALTY, LLC.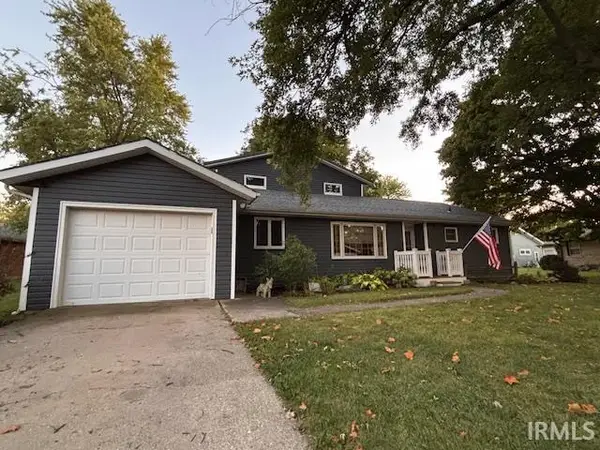 $299,000Active3 beds 2 baths2,568 sq. ft.
$299,000Active3 beds 2 baths2,568 sq. ft.206 E Maple Street, Fowler, IN 47944
MLS# 202540468Listed by: BURTON FARM AND HOME REALTY, LLC. $99,900Active2 beds 1 baths1,008 sq. ft.
$99,900Active2 beds 1 baths1,008 sq. ft.206 S Van Buren Avenue, Fowler, IN 47944
MLS# 202540311Listed by: BURTON FARM AND HOME REALTY, LLC. $205,000Active3 beds 1 baths1,472 sq. ft.
$205,000Active3 beds 1 baths1,472 sq. ft.501 E 7th Street, Fowler, IN 47944
MLS# 202540233Listed by: REAL BROKER, LLC $225,000Active4 beds 2 baths2,012 sq. ft.
$225,000Active4 beds 2 baths2,012 sq. ft.201 S Grant Avenue, Fowler, IN 47944
MLS# 202539391Listed by: CACKLEY REAL ESTATE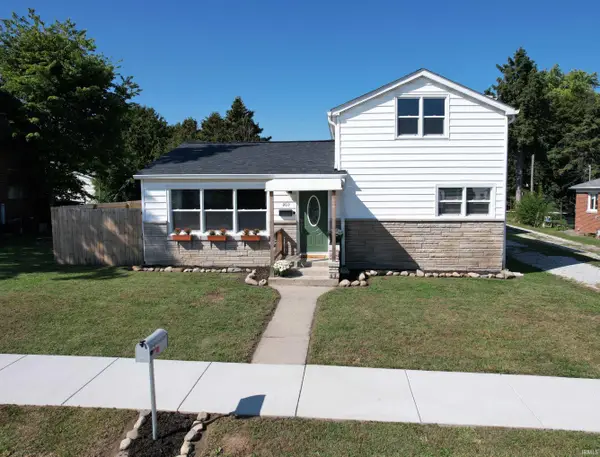 $192,500Active3 beds 2 baths1,656 sq. ft.
$192,500Active3 beds 2 baths1,656 sq. ft.202 N Washington Avenue, Fowler, IN 47944
MLS# 202539261Listed by: REAL ESTATE NETWORK L.L.C $239,500Active3 beds 2 baths1,546 sq. ft.
$239,500Active3 beds 2 baths1,546 sq. ft.1009 E 4th Street, Fowler, IN 47944
MLS# 202538987Listed by: CACKLEY REAL ESTATE
