1209 E 13th Street, Fowler, IN 47944
Local realty services provided by:ERA Crossroads
Listed by: christine mccutcheonAgt: 765-464-4119
Office: new beginnings realty
MLS#:202533810
Source:Indiana Regional MLS
Price summary
- Price:$292,000
- Price per sq. ft.:$151.53
About this home
Spacious 3 bedroom 3 bath, all brick, ranch home on a beautifully landscaped corner lot with large lush trees. Oversized 2-car garage, perfect for extra storage or a workshop area. Brand new roof August of 2025. From the covered front porch step into the welcoming foyer that opens up to the large living room, great for entertaining or just cozy up in front of the stone fireplace surrounded by your own little library of built in bookcases. This room with spectacular bay window views, is large enough to be divided up for extra dining space or reading nook. Ample kitchen space flows into the ample dining area enhanced by a bay window overlooking a beautiful private back yard and patio. Primary bedroom boasts a huge 5' x 10' walk in closet (large enough to double as a short term nursery) and an adorable en-suite bathroom. Two more spacious bedrooms and 2 more baths-1 with a whirlpool tub and the other with a walk in shower. Massive laundry room with utility sink, counters, storage cabinets galore, sewing area, and an ironing station, This home is a must see!
Contact an agent
Home facts
- Year built:1979
- Listing ID #:202533810
- Added:84 day(s) ago
- Updated:November 15, 2025 at 06:13 PM
Rooms and interior
- Bedrooms:3
- Total bathrooms:3
- Full bathrooms:3
- Living area:1,927 sq. ft.
Heating and cooling
- Cooling:Central Air
- Heating:Forced Air, Gas
Structure and exterior
- Year built:1979
- Building area:1,927 sq. ft.
- Lot area:0.4 Acres
Schools
- High school:Benton Central
- Middle school:Benton Central
- Elementary school:Prairie Crossing
Utilities
- Water:City
- Sewer:City
Finances and disclosures
- Price:$292,000
- Price per sq. ft.:$151.53
- Tax amount:$2,502
New listings near 1209 E 13th Street
- New
 $164,900Active3 beds 2 baths1,404 sq. ft.
$164,900Active3 beds 2 baths1,404 sq. ft.909 E 8th Street, Fowler, IN 47944
MLS# 202545083Listed by: CACKLEY REAL ESTATE 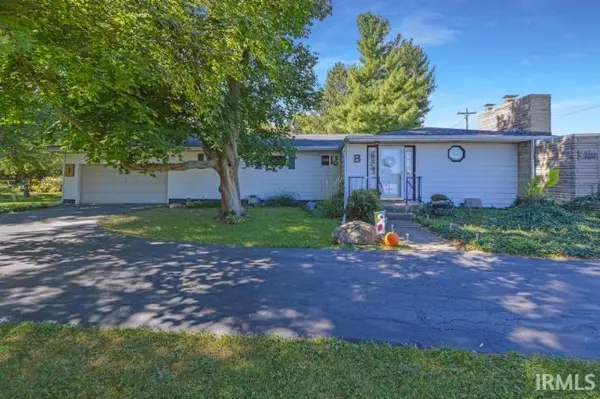 $315,000Active3 beds 2 baths1,950 sq. ft.
$315,000Active3 beds 2 baths1,950 sq. ft.470 W State Road 18, Fowler, IN 47944
MLS# 202543080Listed by: THE REAL ESTATE AGENCY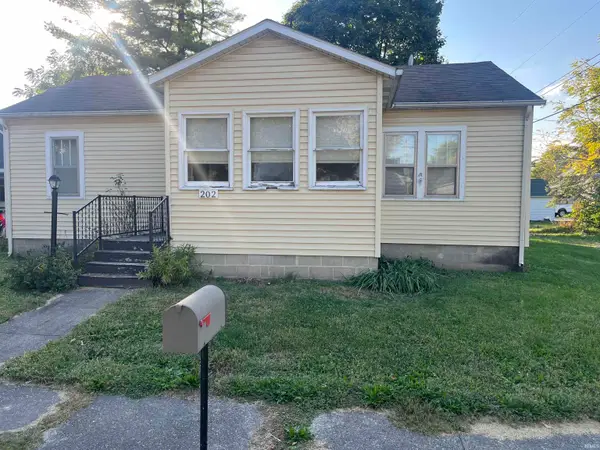 $90,000Active2 beds 1 baths912 sq. ft.
$90,000Active2 beds 1 baths912 sq. ft.202 N Van Buren Avenue, Fowler, IN 47944
MLS# 202542390Listed by: BURTON FARM AND HOME REALTY, LLC.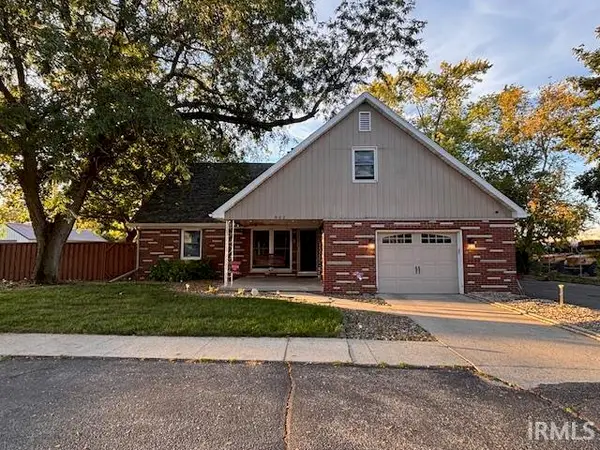 $246,900Active5 beds 3 baths3,271 sq. ft.
$246,900Active5 beds 3 baths3,271 sq. ft.902 E 8th Street, Fowler, IN 47944
MLS# 202541280Listed by: BURTON FARM AND HOME REALTY, LLC.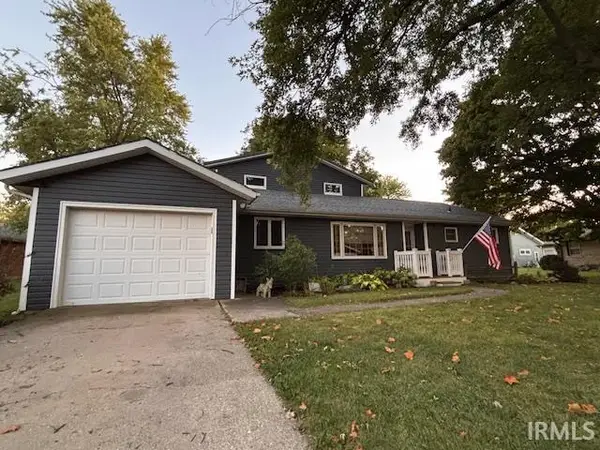 $299,000Active3 beds 2 baths2,568 sq. ft.
$299,000Active3 beds 2 baths2,568 sq. ft.206 E Maple Street, Fowler, IN 47944
MLS# 202540468Listed by: BURTON FARM AND HOME REALTY, LLC. $99,900Active2 beds 1 baths1,008 sq. ft.
$99,900Active2 beds 1 baths1,008 sq. ft.206 S Van Buren Avenue, Fowler, IN 47944
MLS# 202540311Listed by: BURTON FARM AND HOME REALTY, LLC. $205,000Active3 beds 1 baths1,472 sq. ft.
$205,000Active3 beds 1 baths1,472 sq. ft.501 E 7th Street, Fowler, IN 47944
MLS# 202540233Listed by: REAL BROKER, LLC $225,000Active4 beds 2 baths2,012 sq. ft.
$225,000Active4 beds 2 baths2,012 sq. ft.201 S Grant Avenue, Fowler, IN 47944
MLS# 202539391Listed by: CACKLEY REAL ESTATE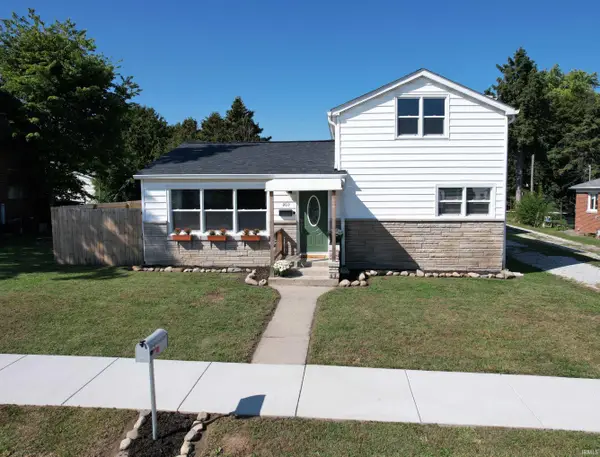 $192,500Active3 beds 2 baths1,656 sq. ft.
$192,500Active3 beds 2 baths1,656 sq. ft.202 N Washington Avenue, Fowler, IN 47944
MLS# 202539261Listed by: REAL ESTATE NETWORK L.L.C $239,500Active3 beds 2 baths1,546 sq. ft.
$239,500Active3 beds 2 baths1,546 sq. ft.1009 E 4th Street, Fowler, IN 47944
MLS# 202538987Listed by: CACKLEY REAL ESTATE
