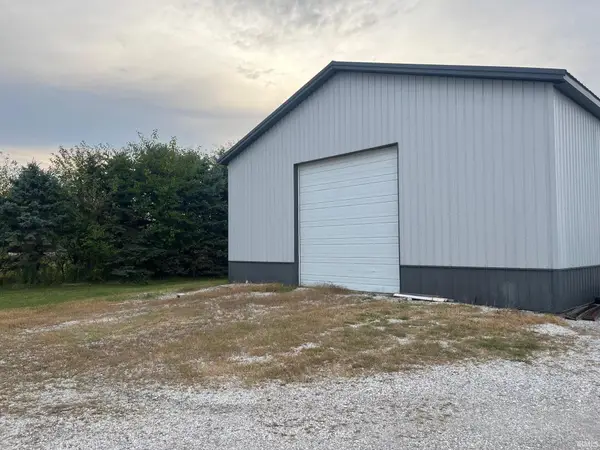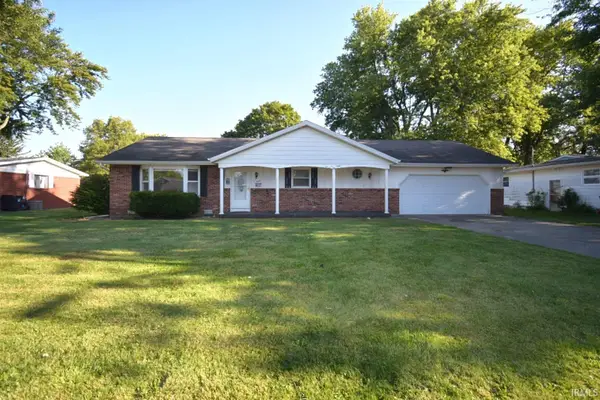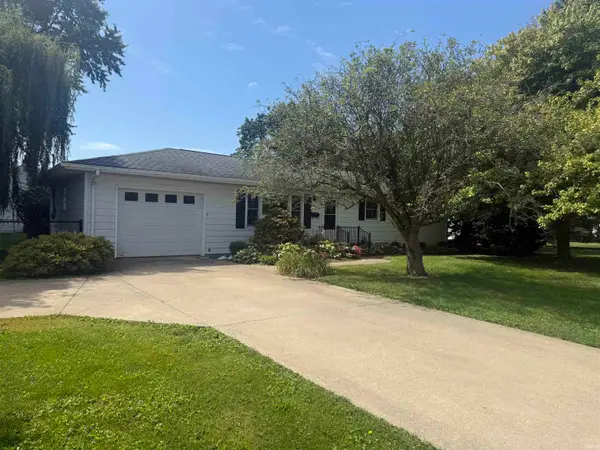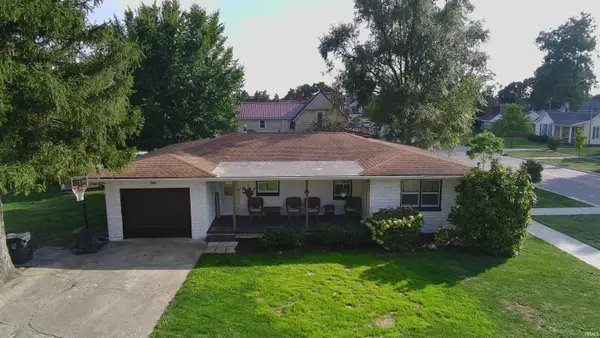1301 E 4th Street, Fowler, IN 47944
Local realty services provided by:ERA Crossroads
Listed by:leslie weaver
Office:f.c. tucker/shook
MLS#:202520313
Source:Indiana Regional MLS
Price summary
- Price:$280,000
- Price per sq. ft.:$95.96
About this home
This dynamite home delivers!! Sitting on the edge of town, you will find an expansive home with dramatic curb appeal, including a circular drive and tons of plantings and trees. 5 bedrooms, including 2 en suites...a lovely owner's suite on the main floor with large walk in closet, back patio access, double lavs, and fully tiled, walk in shower, as well as an en suite on the upper floor delivering dual closets, and tub/shower combo! Check out the updated kitchen with island and quartz counters, eating area and wonderful built ins, as well as a very spacious great room with warm gas fireplace. Looking for the "hard to find" formal dining room? This has it! Lots of storage and built ins. 2.5 car attached garage and nearly 1/2 acre! Partial, unfinished basement. Anderson windows, slate entry, and lots of character. An easy 30 minute drive to Purdue! So affordable and ready for the new, lucky owner to put their own touches on the interior! Hurry...do not miss!
Contact an agent
Home facts
- Year built:1963
- Listing ID #:202520313
- Added:117 day(s) ago
- Updated:September 24, 2025 at 07:23 AM
Rooms and interior
- Bedrooms:5
- Total bathrooms:4
- Full bathrooms:3
- Living area:2,648 sq. ft.
Heating and cooling
- Cooling:Central Air
- Heating:Forced Air, Gas
Structure and exterior
- Roof:Asphalt
- Year built:1963
- Building area:2,648 sq. ft.
- Lot area:0.43 Acres
Schools
- High school:Benton Central
- Middle school:Benton Central
- Elementary school:Prairie Crossing
Utilities
- Water:Well
- Sewer:City
Finances and disclosures
- Price:$280,000
- Price per sq. ft.:$95.96
- Tax amount:$2,954
New listings near 1301 E 4th Street
- New
 $140,000Active0.5 Acres
$140,000Active0.5 Acres511 W Main Street, Fowler, IN 47944
MLS# 202538230Listed by: BURTON FARM AND HOME REALTY, LLC. - New
 $279,900Active3 beds 2 baths2,304 sq. ft.
$279,900Active3 beds 2 baths2,304 sq. ft.1106 E 5th Street, Fowler, IN 47944
MLS# 202537769Listed by: CACKLEY REAL ESTATE  $157,000Active3 beds 1 baths1,272 sq. ft.
$157,000Active3 beds 1 baths1,272 sq. ft.903 E 8th Street, Fowler, IN 47944
MLS# 202536678Listed by: F.C. TUCKER/SHOOK $199,900Active3 beds 2 baths1,544 sq. ft.
$199,900Active3 beds 2 baths1,544 sq. ft.909 E 7th Street, Fowler, IN 47944
MLS# 202536424Listed by: NEW BEGINNINGS REALTY $168,999Pending3 beds 2 baths1,032 sq. ft.
$168,999Pending3 beds 2 baths1,032 sq. ft.606 E Main Street, Fowler, IN 47944
MLS# 202536170Listed by: @PROPERTIES $259,900Active4 beds 2 baths2,820 sq. ft.
$259,900Active4 beds 2 baths2,820 sq. ft.307 N Washington Avenue, Fowler, IN 47944
MLS# 202536037Listed by: CACKLEY REAL ESTATE $70,000Active2 beds 1 baths1,104 sq. ft.
$70,000Active2 beds 1 baths1,104 sq. ft.303 W 1st Street, Fowler, IN 47944
MLS# 22057581Listed by: LIST WITH BEN, LLC $403,650Pending4 beds 3 baths2,359 sq. ft.
$403,650Pending4 beds 3 baths2,359 sq. ft.703 W 2nd Street, Fowler, IN 47944
MLS# 202535369Listed by: LAFAYETTE LISTING REALTY LLC $129,900Active2 beds 1 baths768 sq. ft.
$129,900Active2 beds 1 baths768 sq. ft.1003 E 11th Street, Fowler, IN 47944
MLS# 202535267Listed by: INDIANA LEGACY CO., LLC $329,900Active3 beds 2 baths1,622 sq. ft.
$329,900Active3 beds 2 baths1,622 sq. ft.665 W 2nd Street, Fowler, IN 47944
MLS# 202534242Listed by: LAFAYETTE LISTING REALTY LLC
