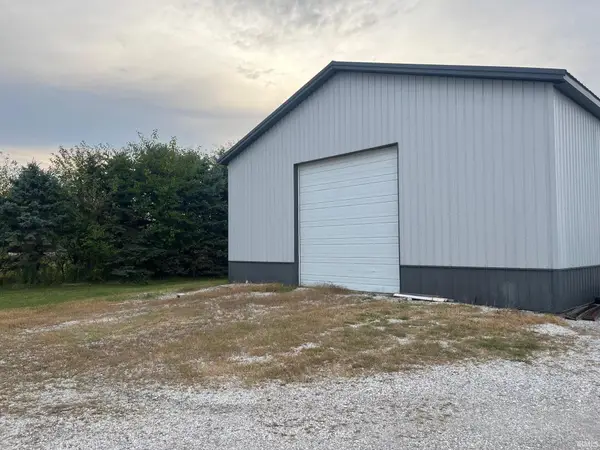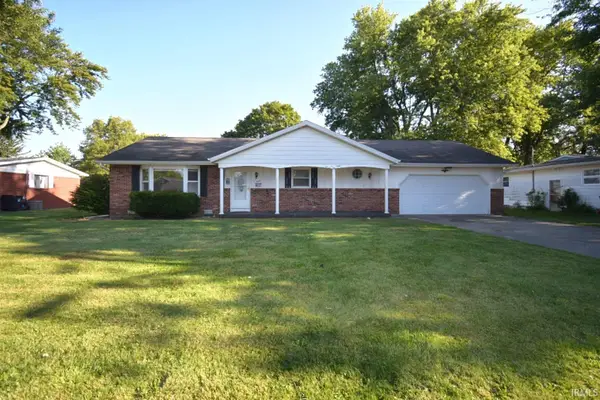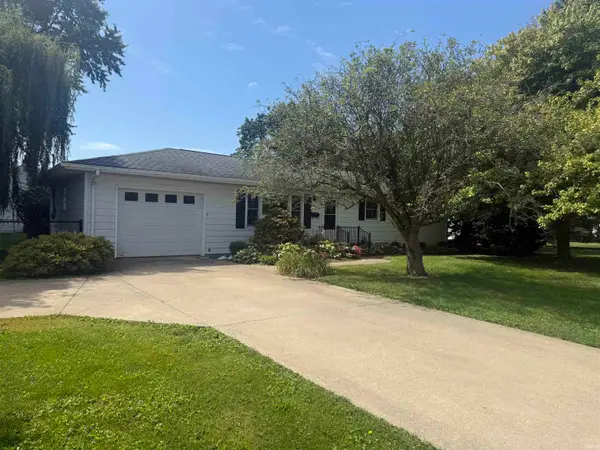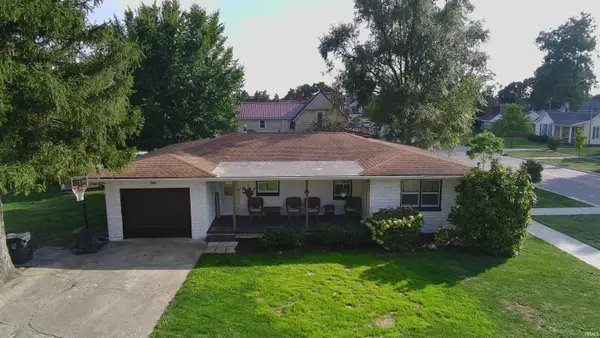604 W 2nd Street, Fowler, IN 47944
Local realty services provided by:ERA Crossroads
Listed by:christine mccutcheonAgt: 765-464-4119
Office:new beginnings realty
MLS#:202524948
Source:Indiana Regional MLS
Price summary
- Price:$379,777
- Price per sq. ft.:$182.5
About this home
STUNNING FOWLER DREAM HOME AND STAYCATION DESTINATION IN GOLF HEIGHTS. TOTALLY UPDATED INSIDE AND OUT! 5 BEDROOMS 2 BATHS, WITH AN OPEN CONCEPT LIVING AREA WHICH INCLUDES LARGE COMPLETELY RENOVATED KITCHEN FLOWING INTO THE SPACIOUS DINING SPACE AND LIVING ROOM OVERLOOKING THE SUNKEN SUNROOM/DEN SURROUNDED WITH PELLA WINDOWS W/ BUILT IN BLINDS. THE PRIMARY SUITE HAS A HUGE WALKIN CLOSET AND A SPACIOUS SECOND CLOSET, A CORNER TUB WITH SHOWER, A PRIVATE TOILET AREA WITH POCKET DOOR, CONVENEINTLY PLACED WASHER/DRYER, & CERAMIC HEATED FLOORS. BACKDOOR ACCESS OFF OF SUITE TO THE PRIVATE BACKYARD PARADISE AND INGROUND 4' SPORTS POOL W/ HEATER AND HOT TUB. IF YOU LIKE GOLF, THE COUNTRY CLUB IS IN YOUR BACK YARD, JUST DRIVE YOUR CART UP THE HILL ACROSS THE COMMUNITY WOODEN BRIDGE, AND YOU'RE READY TO PLAY! FORE!!! MUST SEE IT TO BELIEVE IT... TOO MANY DETAILS TO LIST!
Contact an agent
Home facts
- Year built:1965
- Listing ID #:202524948
- Added:89 day(s) ago
- Updated:September 24, 2025 at 07:23 AM
Rooms and interior
- Bedrooms:5
- Total bathrooms:2
- Full bathrooms:2
- Living area:2,081 sq. ft.
Heating and cooling
- Cooling:Central Air
- Heating:Forced Air, Gas
Structure and exterior
- Roof:Asphalt, Shingle
- Year built:1965
- Building area:2,081 sq. ft.
- Lot area:0.32 Acres
Schools
- High school:Benton Central
- Middle school:Benton Central
- Elementary school:Prairie Crossing
Utilities
- Water:City
- Sewer:City
Finances and disclosures
- Price:$379,777
- Price per sq. ft.:$182.5
- Tax amount:$2,497
New listings near 604 W 2nd Street
- New
 $140,000Active0.5 Acres
$140,000Active0.5 Acres511 W Main Street, Fowler, IN 47944
MLS# 202538230Listed by: BURTON FARM AND HOME REALTY, LLC. - New
 $279,900Active3 beds 2 baths2,304 sq. ft.
$279,900Active3 beds 2 baths2,304 sq. ft.1106 E 5th Street, Fowler, IN 47944
MLS# 202537769Listed by: CACKLEY REAL ESTATE  $157,000Active3 beds 1 baths1,272 sq. ft.
$157,000Active3 beds 1 baths1,272 sq. ft.903 E 8th Street, Fowler, IN 47944
MLS# 202536678Listed by: F.C. TUCKER/SHOOK $199,900Active3 beds 2 baths1,544 sq. ft.
$199,900Active3 beds 2 baths1,544 sq. ft.909 E 7th Street, Fowler, IN 47944
MLS# 202536424Listed by: NEW BEGINNINGS REALTY $168,999Pending3 beds 2 baths1,032 sq. ft.
$168,999Pending3 beds 2 baths1,032 sq. ft.606 E Main Street, Fowler, IN 47944
MLS# 202536170Listed by: @PROPERTIES $259,900Active4 beds 2 baths2,820 sq. ft.
$259,900Active4 beds 2 baths2,820 sq. ft.307 N Washington Avenue, Fowler, IN 47944
MLS# 202536037Listed by: CACKLEY REAL ESTATE $70,000Active2 beds 1 baths1,104 sq. ft.
$70,000Active2 beds 1 baths1,104 sq. ft.303 W 1st Street, Fowler, IN 47944
MLS# 22057581Listed by: LIST WITH BEN, LLC $403,650Pending4 beds 3 baths2,359 sq. ft.
$403,650Pending4 beds 3 baths2,359 sq. ft.703 W 2nd Street, Fowler, IN 47944
MLS# 202535369Listed by: LAFAYETTE LISTING REALTY LLC $129,900Active2 beds 1 baths768 sq. ft.
$129,900Active2 beds 1 baths768 sq. ft.1003 E 11th Street, Fowler, IN 47944
MLS# 202535267Listed by: INDIANA LEGACY CO., LLC $329,900Active3 beds 2 baths1,622 sq. ft.
$329,900Active3 beds 2 baths1,622 sq. ft.665 W 2nd Street, Fowler, IN 47944
MLS# 202534242Listed by: LAFAYETTE LISTING REALTY LLC
