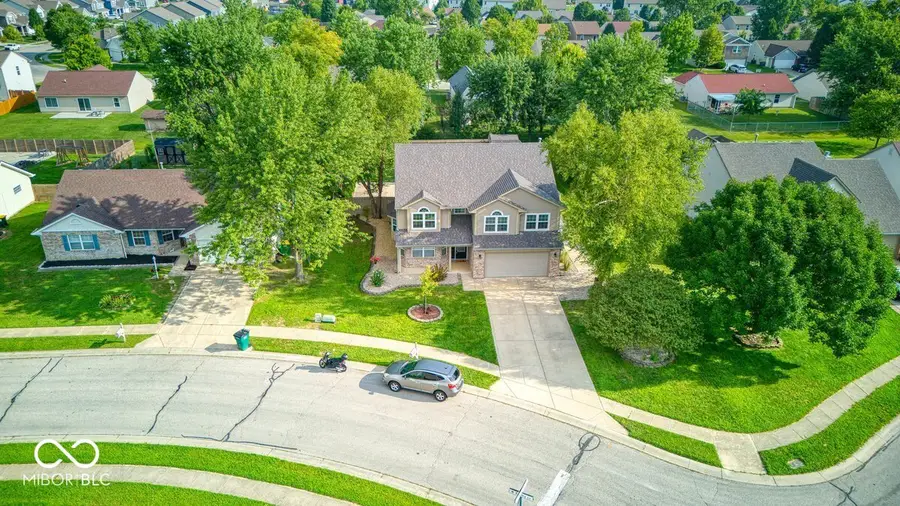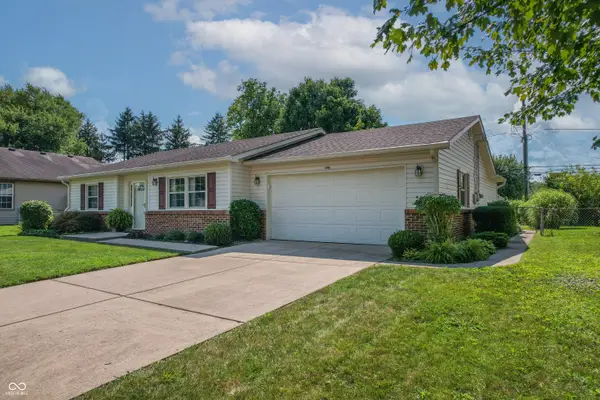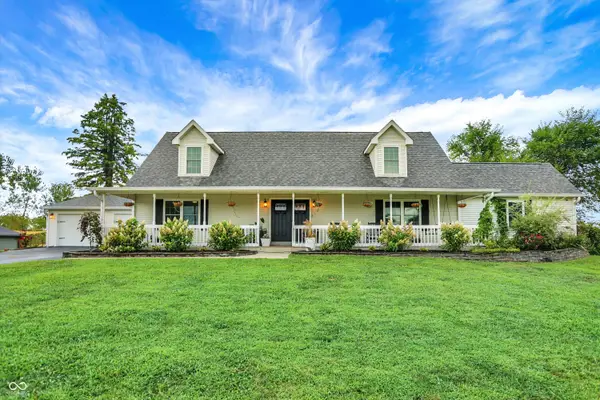1121 Ebony Lane, Franklin, IN 46131
Local realty services provided by:Schuler Bauer Real Estate ERA Powered



1121 Ebony Lane,Franklin, IN 46131
$379,900
- 5 Beds
- 3 Baths
- 2,662 sq. ft.
- Single family
- Active
Listed by:katelin dailey
Office:acup team, llc.
MLS#:22056578
Source:IN_MIBOR
Price summary
- Price:$379,900
- Price per sq. ft.:$142.71
About this home
Nestled in the highly sought-after Oakleaf Manor neighborhood, this beautifully maintained home in the heart of Franklin is the perfect place to plant roots. Featuring five spacious bedrooms and two and a half bathrooms, this move-in-ready home has been thoughtfully updated throughout for modern comfort and style. Upstairs boasts brand-new hybrid wood flooring, fresh paint, and majority new windows, filling the space with warmth and natural sunlight. The living room features new carpet for a cozy feel, while the dining room is enhanced with a stylish new light fixture-perfect for hosting gatherings. Additional interior updates include new ceiling fans, a new reverse osmosis water filtration system, and a tankless water heater for energy-efficient living. The front flex room, currently used as a workout space, comes with all flooring and equipment included in the sale. Outside, enjoy your private backyard oasis with a large in-ground pool, new pool gate, fully fenced yard, and a spacious basketball area. Other recent exterior improvements include a new side door and frame on the garage, cleaned gutters, and more. Don't miss your chance to own this beautifully updated home in one of Franklin's most desirable neighborhoods. Schedule your private showing today-before it's gone!
Contact an agent
Home facts
- Year built:1998
- Listing Id #:22056578
- Added:1 day(s) ago
- Updated:August 14, 2025 at 11:42 PM
Rooms and interior
- Bedrooms:5
- Total bathrooms:3
- Full bathrooms:2
- Half bathrooms:1
- Living area:2,662 sq. ft.
Heating and cooling
- Cooling:Central Electric
- Heating:Forced Air
Structure and exterior
- Year built:1998
- Building area:2,662 sq. ft.
- Lot area:0.32 Acres
Schools
- High school:Franklin Community High School
- Middle school:Franklin Community Middle School
Utilities
- Water:Public Water
Finances and disclosures
- Price:$379,900
- Price per sq. ft.:$142.71
New listings near 1121 Ebony Lane
- New
 $285,000Active3 beds 2 baths1,573 sq. ft.
$285,000Active3 beds 2 baths1,573 sq. ft.108 King Arthur Drive, Franklin, IN 46131
MLS# 22056825Listed by: EVER REAL ESTATE, LLC - Open Sat, 1 to 3pmNew
 $995,000Active4 beds 4 baths3,415 sq. ft.
$995,000Active4 beds 4 baths3,415 sq. ft.4445 N 225 W, Franklin, IN 46131
MLS# 22056652Listed by: MARK DIETEL REALTY, LLC - Open Sat, 1 to 3pmNew
 $385,000Active3 beds 2 baths1,290 sq. ft.
$385,000Active3 beds 2 baths1,290 sq. ft.915 S Home Avenue, Franklin, IN 46131
MLS# 22056394Listed by: F.C. TUCKER COMPANY - New
 $560,000Active4 beds 3 baths2,686 sq. ft.
$560,000Active4 beds 3 baths2,686 sq. ft.2499 S Us Highway 31, Franklin, IN 46131
MLS# 22055953Listed by: SMYTHE & CO, INC - New
 $434,185Active5 beds 3 baths2,578 sq. ft.
$434,185Active5 beds 3 baths2,578 sq. ft.3687 Jason Avenue, Franklin, IN 46131
MLS# 22056233Listed by: COMPASS INDIANA, LLC - New
 $453,485Active5 beds 4 baths3,140 sq. ft.
$453,485Active5 beds 4 baths3,140 sq. ft.3673 Jason Avenue, Franklin, IN 46131
MLS# 22056238Listed by: COMPASS INDIANA, LLC - New
 $459,490Active6 beds 4 baths3,300 sq. ft.
$459,490Active6 beds 4 baths3,300 sq. ft.3690 Jason Avenue, Franklin, IN 46131
MLS# 22056243Listed by: COMPASS INDIANA, LLC - New
 $405,390Active5 beds 3 baths2,427 sq. ft.
$405,390Active5 beds 3 baths2,427 sq. ft.3821 Jason Avenue, Franklin, IN 46131
MLS# 22056434Listed by: COMPASS INDIANA, LLC - New
 $425,280Active5 beds 3 baths2,736 sq. ft.
$425,280Active5 beds 3 baths2,736 sq. ft.3833 Jason Avenue, Franklin, IN 46131
MLS# 22056436Listed by: COMPASS INDIANA, LLC

