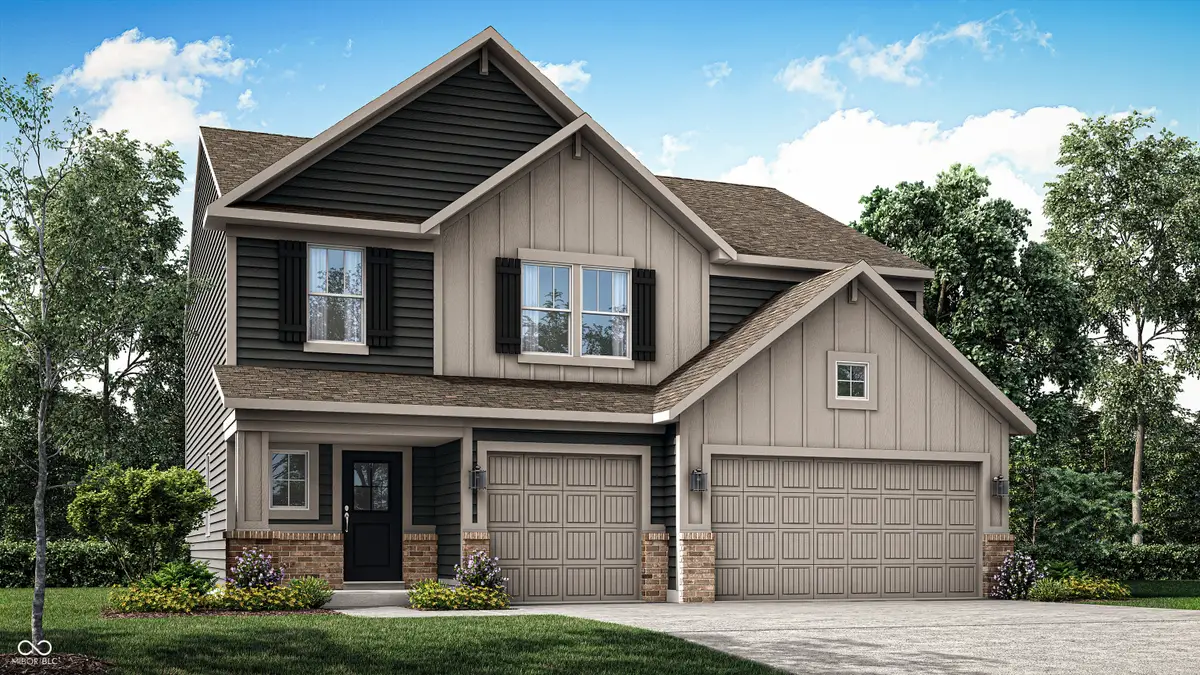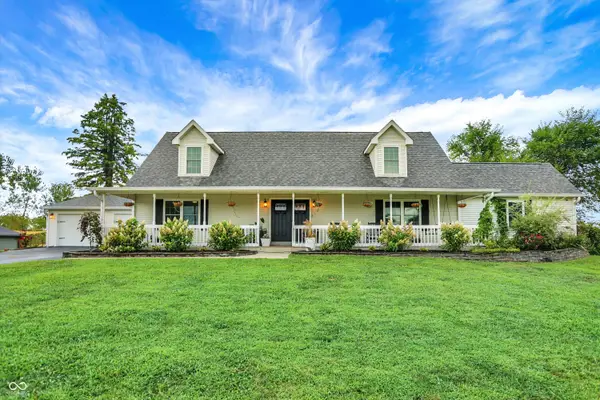3687 Jason Avenue, Franklin, IN 46131
Local realty services provided by:Schuler Bauer Real Estate ERA Powered



3687 Jason Avenue,Franklin, IN 46131
$434,185
- 5 Beds
- 3 Baths
- 2,578 sq. ft.
- Single family
- Active
Listed by:erin hundley
Office:compass indiana, llc.
MLS#:22056233
Source:IN_MIBOR
Price summary
- Price:$434,185
- Price per sq. ft.:$168.42
About this home
The 3-Car Venture Collection offers our newest floorplans with included 3-Car Garages, now selling to the Kingsbridge masterplan in Franklin, IN. Onsite amenities include a park for leisurely fun and multi-use trails to get in a daily walk, jog or run. The peaceful city of Franklin features a vibrant downtown with numerous shops, restaurants and cultural venues, along with recreation-packed parks that are a favorite for all ages. Spend the day playing on the playground at Blue Heron Park or bring the kids to the splash pad at Youngs Creek Park. Enjoy free summer events at DriveHubler Amphitheater, ranging from live concerts to Saturday farmers' markets. The first floor of this two-story home is host to an inviting open floorplan consisting of a Great Room, dining area and modern kitchen. A bedroom on the primary floor is ideal for a guest suite or home office. Upstairs, there are four additional bedrooms, including the luxe owner's suite. A versatile loft provides a shared living area on the second floor. A 3 car garage adds extra storage. *Photos/Tour of model may show features not selected in home.
Contact an agent
Home facts
- Year built:2025
- Listing Id #:22056233
- Added:1 day(s) ago
- Updated:August 13, 2025 at 11:37 PM
Rooms and interior
- Bedrooms:5
- Total bathrooms:3
- Full bathrooms:3
- Living area:2,578 sq. ft.
Heating and cooling
- Cooling:Central Electric
- Heating:High Efficiency (90%+ AFUE )
Structure and exterior
- Year built:2025
- Building area:2,578 sq. ft.
- Lot area:0.22 Acres
Schools
- High school:Franklin Community High School
- Middle school:Franklin Community Middle School
- Elementary school:Northwood Elementary School
Utilities
- Water:Public Water
Finances and disclosures
- Price:$434,185
- Price per sq. ft.:$168.42
New listings near 3687 Jason Avenue
- Open Sat, 1 to 3pmNew
 $995,000Active4 beds 4 baths3,415 sq. ft.
$995,000Active4 beds 4 baths3,415 sq. ft.4445 N 225 W, Franklin, IN 46131
MLS# 22056652Listed by: MARK DIETEL REALTY, LLC - New
 $379,900Active5 beds 3 baths2,662 sq. ft.
$379,900Active5 beds 3 baths2,662 sq. ft.1121 Ebony Lane, Franklin, IN 46131
MLS# 22056578Listed by: ACUP TEAM, LLC - Open Sat, 1 to 3pmNew
 $385,000Active3 beds 2 baths1,290 sq. ft.
$385,000Active3 beds 2 baths1,290 sq. ft.915 S Home Avenue, Franklin, IN 46131
MLS# 22056394Listed by: F.C. TUCKER COMPANY - New
 $560,000Active4 beds 3 baths2,686 sq. ft.
$560,000Active4 beds 3 baths2,686 sq. ft.2499 S Us Highway 31, Franklin, IN 46131
MLS# 22055953Listed by: SMYTHE & CO, INC - New
 $453,485Active5 beds 4 baths3,140 sq. ft.
$453,485Active5 beds 4 baths3,140 sq. ft.3673 Jason Avenue, Franklin, IN 46131
MLS# 22056238Listed by: COMPASS INDIANA, LLC - New
 $459,490Active6 beds 4 baths3,300 sq. ft.
$459,490Active6 beds 4 baths3,300 sq. ft.3690 Jason Avenue, Franklin, IN 46131
MLS# 22056243Listed by: COMPASS INDIANA, LLC - New
 $405,390Active5 beds 3 baths2,427 sq. ft.
$405,390Active5 beds 3 baths2,427 sq. ft.3821 Jason Avenue, Franklin, IN 46131
MLS# 22056434Listed by: COMPASS INDIANA, LLC - New
 $425,280Active5 beds 3 baths2,736 sq. ft.
$425,280Active5 beds 3 baths2,736 sq. ft.3833 Jason Avenue, Franklin, IN 46131
MLS# 22056436Listed by: COMPASS INDIANA, LLC - New
 $444,280Active5 beds 4 baths3,199 sq. ft.
$444,280Active5 beds 4 baths3,199 sq. ft.3845 Jason Avenue, Franklin, IN 46131
MLS# 22056438Listed by: COMPASS INDIANA, LLC

