16456 Baywood Lane, Granger, IN 46530
Local realty services provided by:ERA First Advantage Realty, Inc.
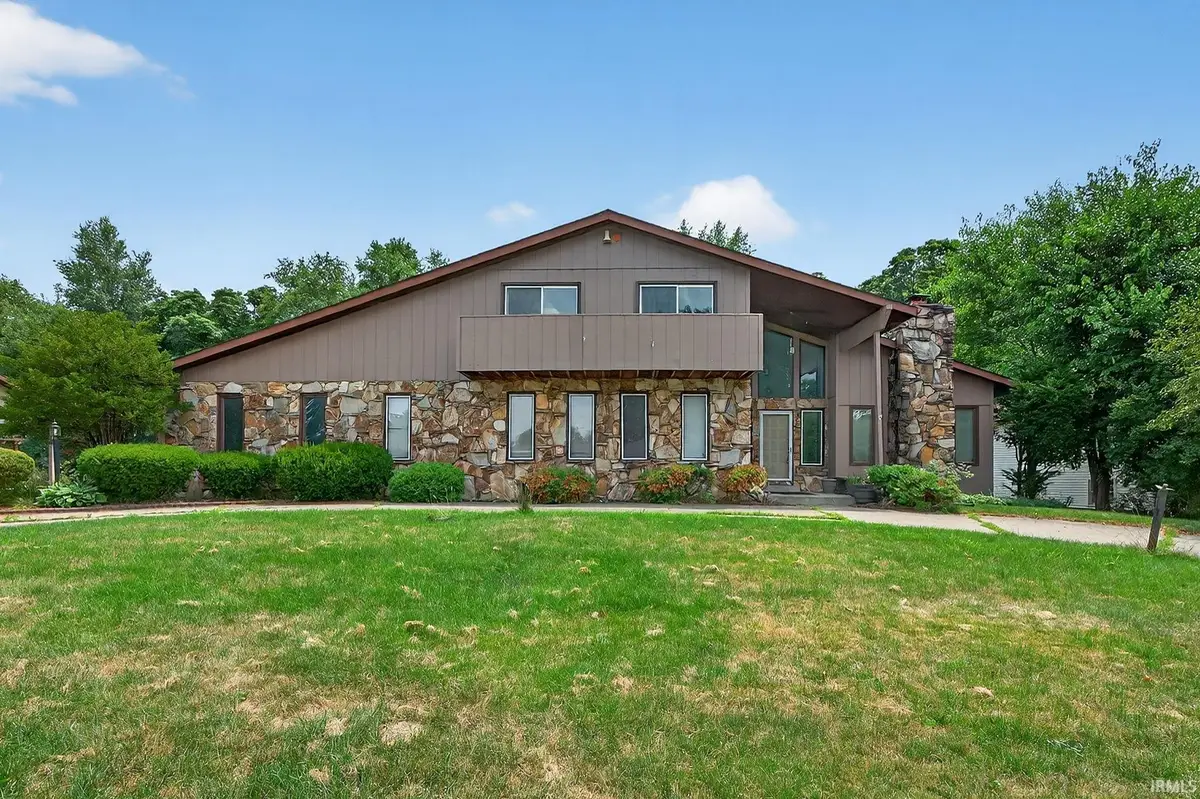
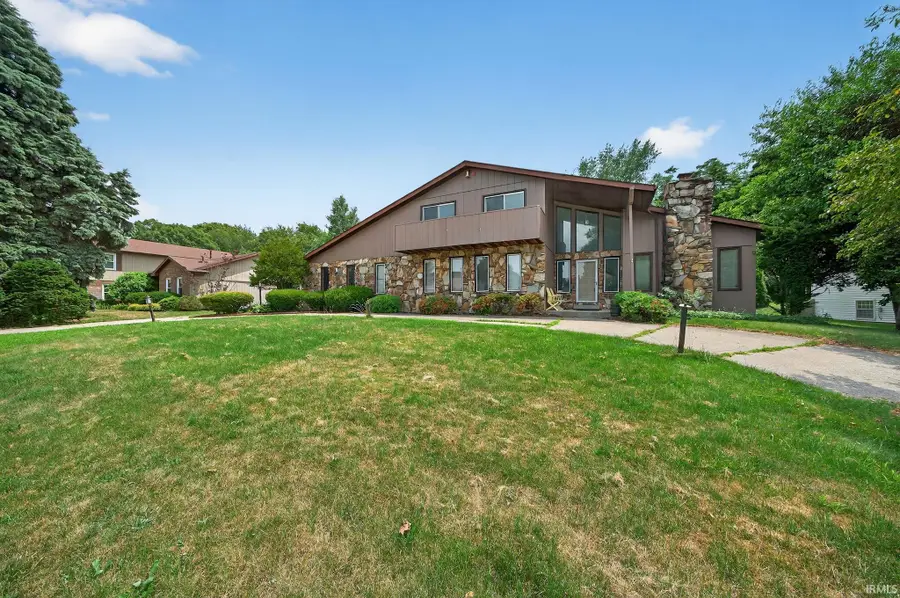
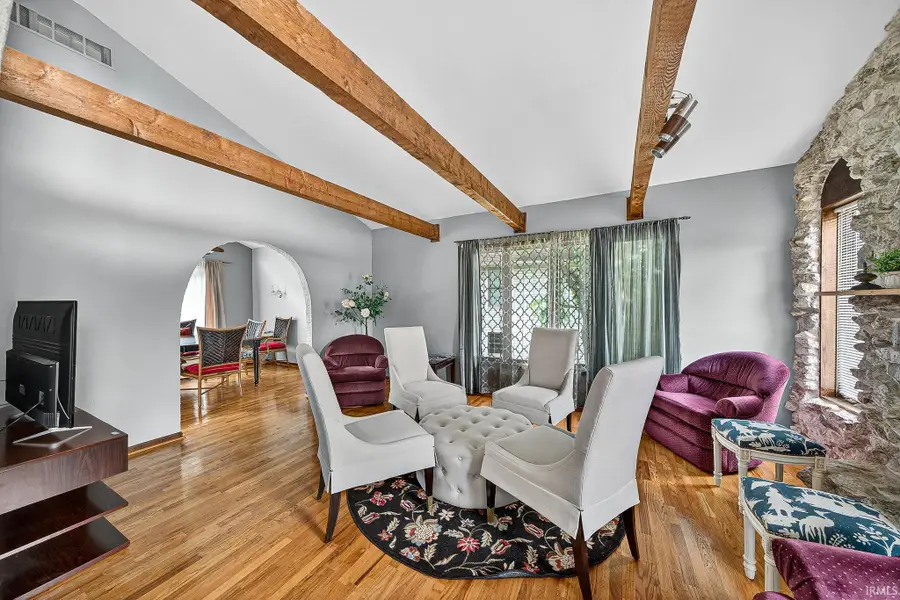
Listed by:dennis bamberCell: 574-532-3808
Office:cressy & everett- elkhart
MLS#:202526558
Source:Indiana Regional MLS
Price summary
- Price:$370,000
- Price per sq. ft.:$97.11
About this home
Stunning 4-Bedroom Home with Unique Layout & Exceptional Features in Knollwood Nestled in the desirable Knollwood neighborhood, just a short distance from the country club, this one-of-a-kind 4-bedroom, 2.5-bath home offers a truly unique layout and an abundance of character. Step inside to discover soaring cathedral ceilings and not one, but two striking stonewall fireplaces that create a warm, inviting ambiance throughout the living spaces. The home's distinctive design with its arched entrances offers both style and function with spacious living and entertaining areas that flow effortlessly. A brand-new roof ensures peace of mind, while the expansive attached garage accommodates three or more vehicles—and includes an oversized second door, perfect for storing an RV or boat. The main floor features a living room with a beamed ceiling, galley style opens to 4-season sunroom with lovely backyard views, plus an additional cozy, family room with a large flagstone wood burning fireplace. Laundry and one bedroom are also located on the main floor. The upper level a primary suite and 2 other bedrooms with an additional full bath. A GREAT LOCATION JUST A STONE'S THROW TO SHOPPING, DINING AND THE NOTRE DAME CAMPUS.
Contact an agent
Home facts
- Year built:1978
- Listing Id #:202526558
- Added:35 day(s) ago
- Updated:August 14, 2025 at 07:26 AM
Rooms and interior
- Bedrooms:4
- Total bathrooms:3
- Full bathrooms:2
- Living area:2,400 sq. ft.
Heating and cooling
- Cooling:Central Air
- Heating:Forced Air
Structure and exterior
- Roof:Asphalt, Shingle
- Year built:1978
- Building area:2,400 sq. ft.
- Lot area:0.39 Acres
Schools
- High school:Adams
- Middle school:Clay
- Elementary school:Darden Primary Center
Utilities
- Water:Well
- Sewer:Septic
Finances and disclosures
- Price:$370,000
- Price per sq. ft.:$97.11
- Tax amount:$3,767
New listings near 16456 Baywood Lane
- New
 $449,900Active5 beds 4 baths3,124 sq. ft.
$449,900Active5 beds 4 baths3,124 sq. ft.11040 Cougar Drive, Granger, IN 46530
MLS# 202532249Listed by: EXP REALTY, LLC - New
 $649,900Active4 beds 3 baths2,949 sq. ft.
$649,900Active4 beds 3 baths2,949 sq. ft.17320 Summer Lake Court, Granger, IN 46530
MLS# 202532254Listed by: RE/MAX 100 - New
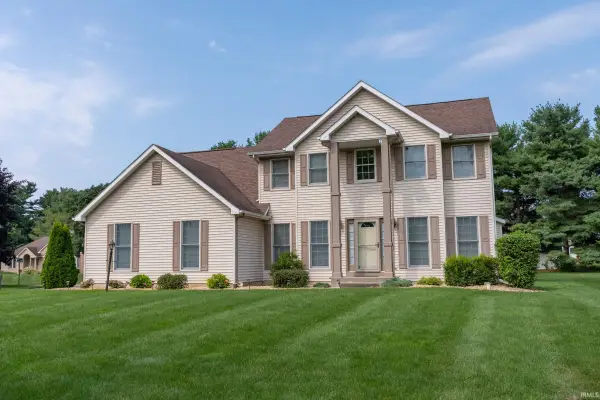 $389,000Active5 beds 4 baths3,044 sq. ft.
$389,000Active5 beds 4 baths3,044 sq. ft.52323 Lookout Pointe Court, Granger, IN 46530
MLS# 202532151Listed by: CRESSY & EVERETT - SOUTH BEND - New
 $299,900Active3 beds 2 baths2,232 sq. ft.
$299,900Active3 beds 2 baths2,232 sq. ft.10371 Patricia Church Drive, Granger, IN 46530
MLS# 202532090Listed by: MCKINNIES REALTY, LLC - New
 $215,000Active3 beds 2 baths1,890 sq. ft.
$215,000Active3 beds 2 baths1,890 sq. ft.51632 Fox Hollow Court, Granger, IN 46530
MLS# 202532029Listed by: HOWARD HANNA SB REAL ESTATE - New
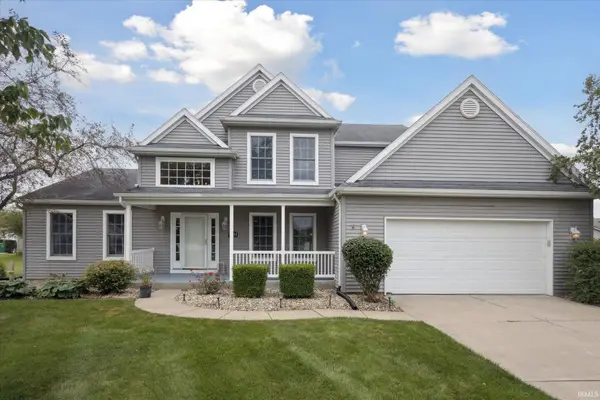 $475,000Active4 beds 4 baths3,092 sq. ft.
$475,000Active4 beds 4 baths3,092 sq. ft.13744 Kendallwood Drive, Granger, IN 46530
MLS# 202532020Listed by: EXP REALTY, LLC - New
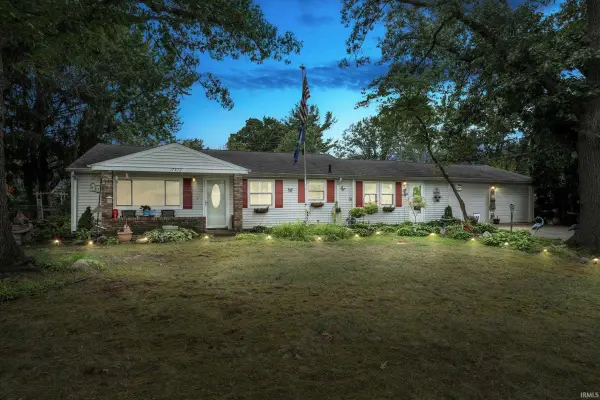 $220,000Active3 beds 2 baths1,434 sq. ft.
$220,000Active3 beds 2 baths1,434 sq. ft.17572 Parker Drive, South Bend, IN 46635
MLS# 202531953Listed by: CRESSY & EVERETT - SOUTH BEND  $305,000Pending3 beds 3 baths2,540 sq. ft.
$305,000Pending3 beds 3 baths2,540 sq. ft.12727 Vicki Lane, Granger, IN 46530
MLS# 202531928Listed by: SHARPE REALTY, LLC- New
 $310,000Active3 beds 2 baths2,700 sq. ft.
$310,000Active3 beds 2 baths2,700 sq. ft.11945 Bergamot Drive, Granger, IN 46530
MLS# 202531690Listed by: COLDWELL BANKER REALTY DBA COLDWELL BANKER RESIDENTIAL BROKERAGE - New
 $199,900Active3 beds 1 baths1,232 sq. ft.
$199,900Active3 beds 1 baths1,232 sq. ft.52451 Zellers Street, Granger, IN 46530
MLS# 202531622Listed by: LEGACY REAL ESTATE BROKERS
