16672 Valley Forge Lane, Granger, IN 46530
Local realty services provided by:ERA First Advantage Realty, Inc.
Upcoming open houses
- Sun, Oct 1912:00 pm - 03:00 pm
Listed by:nicholas bickel
Office:weichert rltrs-j.dunfee&assoc.
MLS#:202541817
Source:Indiana Regional MLS
Price summary
- Price:$319,900
- Price per sq. ft.:$136.01
About this home
This spacious four bedroom, two and a half bath quad-level home offers a versatile floor plan and desirable updates throughout. The main level features a large kitchen with ample cabinetry and counter space that opens to a generous dining area, perfect for everyday living and entertaining. Multiple living spaces provide flexibility for work, play, or relaxation. The lower level includes a walkout basement leading to a spacious deck, creating seamless indoor-outdoor living. The almost acre backyard is a true retreat with a pool, hot tub, and expansive deck space, ideal for gatherings or quiet evenings at home. The property backs up to nature, where deer and other wildlife are often seen. Conveniently located near shopping, dining, and walking trails, this home combines comfort, privacy, and accessibility in a sought-after Granger location. Schedule your showing today!
Contact an agent
Home facts
- Year built:1972
- Listing ID #:202541817
- Added:1 day(s) ago
- Updated:October 15, 2025 at 11:45 PM
Rooms and interior
- Bedrooms:4
- Total bathrooms:3
- Full bathrooms:2
- Living area:2,352 sq. ft.
Heating and cooling
- Cooling:Central Air
- Heating:Forced Air, Gas
Structure and exterior
- Roof:Asphalt, Shingle
- Year built:1972
- Building area:2,352 sq. ft.
- Lot area:0.82 Acres
Schools
- High school:Adams
- Middle school:Jefferson
- Elementary school:Darden Primary Center
Utilities
- Water:Well
- Sewer:Septic
Finances and disclosures
- Price:$319,900
- Price per sq. ft.:$136.01
- Tax amount:$2,407
New listings near 16672 Valley Forge Lane
- New
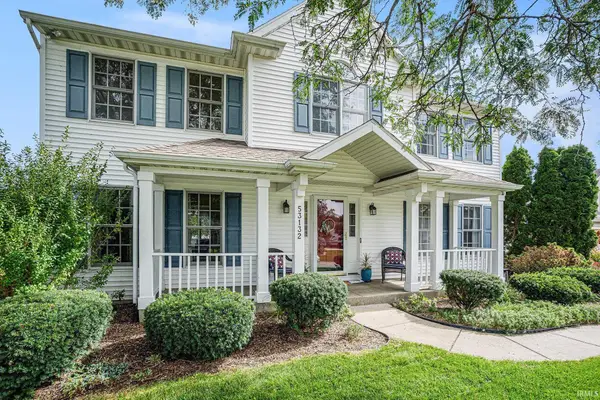 $449,000Active4 beds 3 baths3,004 sq. ft.
$449,000Active4 beds 3 baths3,004 sq. ft.53132 Prestwick Court, Granger, IN 46530
MLS# 202541721Listed by: MCKINNIES REALTY, LLC ELKHART - Open Thu, 5 to 7pmNew
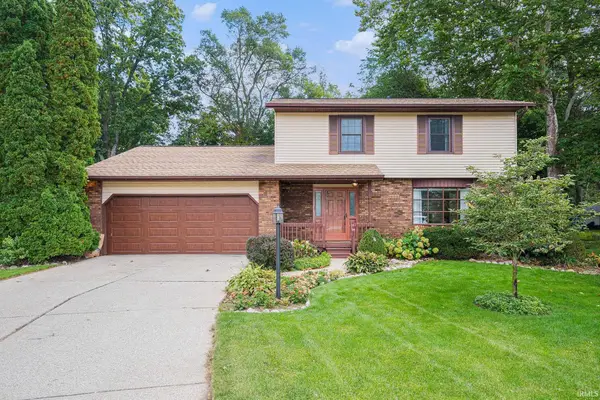 $340,000Active4 beds 3 baths2,130 sq. ft.
$340,000Active4 beds 3 baths2,130 sq. ft.17633 Cobblestone Court, South Bend, IN 46635
MLS# 202541677Listed by: MILESTONE REALTY, LLC - Open Sun, 1 to 3pmNew
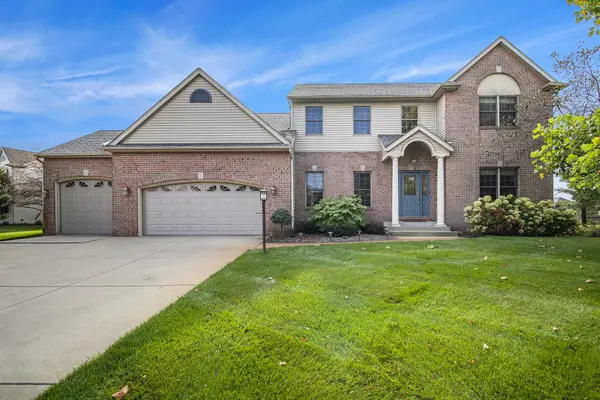 $605,000Active4 beds 3 baths4,270 sq. ft.
$605,000Active4 beds 3 baths4,270 sq. ft.14202 Stonehurst Court, Granger, IN 46530
MLS# 202541682Listed by: COLDWELL BANKER REAL ESTATE GROUP - New
 $525,000Active4 beds 4 baths2,998 sq. ft.
$525,000Active4 beds 4 baths2,998 sq. ft.51542 Copperfield Ridge, Granger, IN 46530
MLS# 202541582Listed by: KELLER WILLIAMS REALTY GROUP - New
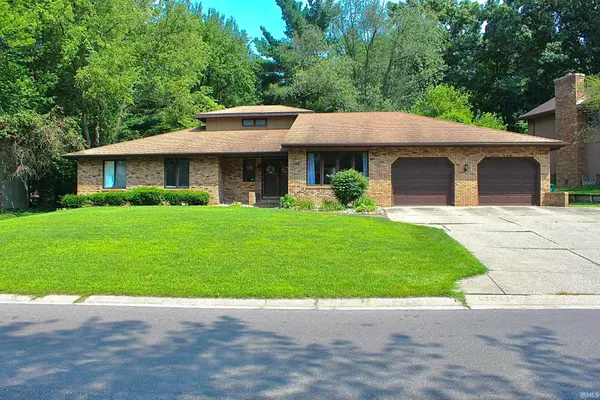 $385,000Active4 beds 3 baths4,279 sq. ft.
$385,000Active4 beds 3 baths4,279 sq. ft.50840 Mercury Drive, Granger, IN 46530
MLS# 202541329Listed by: COLLINS AND CO REALTORS - PLYMOUTH - New
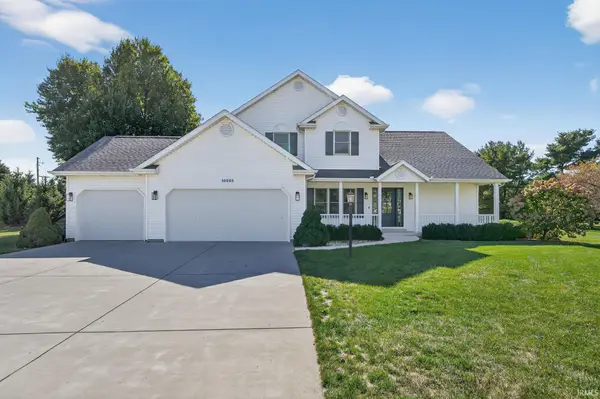 $529,000Active4 beds 4 baths3,083 sq. ft.
$529,000Active4 beds 4 baths3,083 sq. ft.50980 Taddington Court, Granger, IN 46530
MLS# 202541294Listed by: RE/MAX 100 - New
 $879,000Active4 beds 4 baths4,360 sq. ft.
$879,000Active4 beds 4 baths4,360 sq. ft.51216 Leeward Point, Granger, IN 46530
MLS# 202541268Listed by: WEICHERT RLTRS-J.DUNFEE&ASSOC. - New
 $289,900Active3 beds 2 baths1,531 sq. ft.
$289,900Active3 beds 2 baths1,531 sq. ft.52650 Santa Monica Drive, Granger, IN 46530
MLS# 202541041Listed by: ST. JOSEPH REALTY GROUP - New
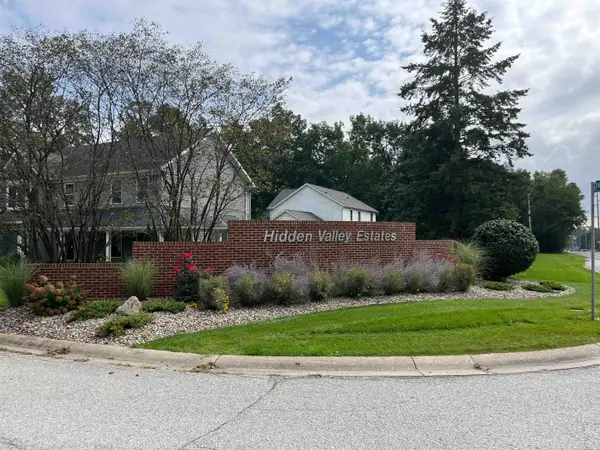 $75,000Active0.88 Acres
$75,000Active0.88 Acres16874 Hidden Valley Drive, Granger, IN 46530
MLS# 202540912Listed by: COLDWELL BANKER REAL ESTATE GROUP
