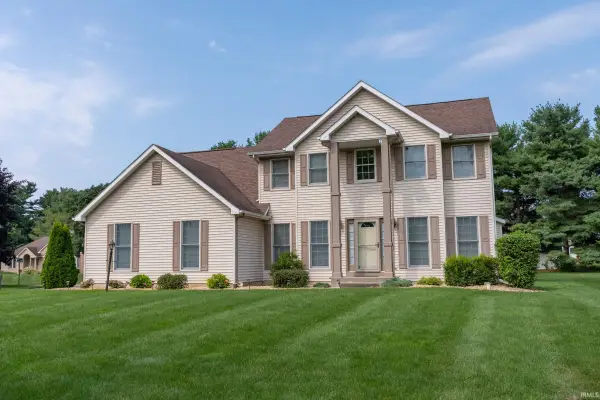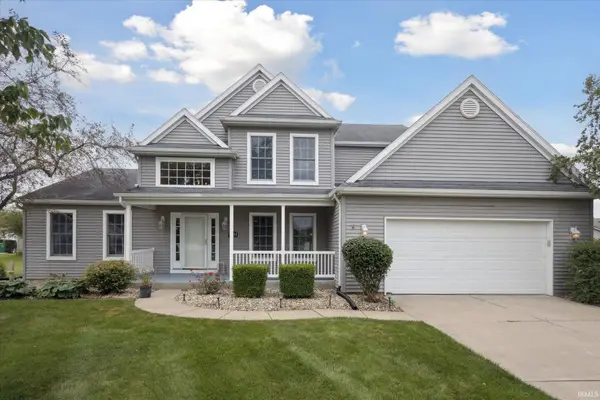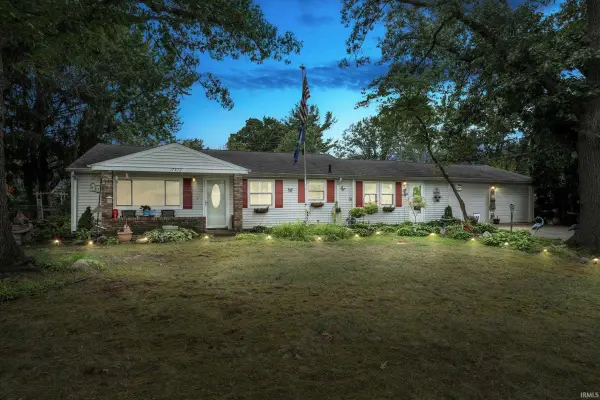30843 Villa Drive, Granger, IN 46530
Local realty services provided by:ERA First Advantage Realty, Inc.

Listed by:joshua vidaOffice: 574-485-2348
Office:paradigm realty solutions
MLS#:202528455
Source:Indiana Regional MLS
Sorry, we are unable to map this address
Price summary
- Price:$530,640
- Monthly HOA dues:$18.33
About this home
This beautifully maintained 3-bedroom, 2-bathroom home offers 1,906 sq ft of thoughtfully designed living space, built in 2021 and nestled on nearly one acre in the welcoming Sandy Creek neighborhood. With numerous upgrades throughout, this home blends style, comfort, and functionality. Key features include an oversized 3-stall garage with abundant storage, a striking gas stone fireplace that anchors the living area, a hidden walk-in pantry, quartz countertops, and a high-end 6-burner gas range that makes the kitchen a chef’s dream. Step outside to a stunning 12×14 screened-in porch that flows seamlessly onto a spacious backyard patio…ideal for both relaxing and entertaining. Inside, enjoy an open, bright floor plan with modern finishes and excellent flow. The full basement offers incredible potential with 9-foot ceilings, oversized daylight windows, plumbing for a third full bathroom, an egress window for a fourth bedroom, and studded, insulated exterior walls ready for your finishing touches. Move-in ready and designed for modern living—this home is one you won’t want to miss!
Contact an agent
Home facts
- Year built:2021
- Listing Id #:202528455
- Added:24 day(s) ago
- Updated:August 14, 2025 at 09:41 PM
Rooms and interior
- Bedrooms:3
- Total bathrooms:2
- Full bathrooms:2
Heating and cooling
- Cooling:Central Air
- Heating:Forced Air
Structure and exterior
- Roof:Asphalt
- Year built:2021
Schools
- High school:Elkhart
- Middle school:West Side
- Elementary school:Cleveland
Utilities
- Water:Well
- Sewer:Septic
Finances and disclosures
- Price:$530,640
- Tax amount:$2,121
New listings near 30843 Villa Drive
- New
 $449,900Active5 beds 4 baths3,124 sq. ft.
$449,900Active5 beds 4 baths3,124 sq. ft.11040 Cougar Drive, Granger, IN 46530
MLS# 202532249Listed by: EXP REALTY, LLC - New
 $649,900Active4 beds 3 baths2,949 sq. ft.
$649,900Active4 beds 3 baths2,949 sq. ft.17320 Summer Lake Court, Granger, IN 46530
MLS# 202532254Listed by: RE/MAX 100 - New
 $389,000Active5 beds 4 baths3,044 sq. ft.
$389,000Active5 beds 4 baths3,044 sq. ft.52323 Lookout Pointe Court, Granger, IN 46530
MLS# 202532151Listed by: CRESSY & EVERETT - SOUTH BEND - New
 $299,900Active3 beds 2 baths2,232 sq. ft.
$299,900Active3 beds 2 baths2,232 sq. ft.10371 Patricia Church Drive, Granger, IN 46530
MLS# 202532090Listed by: MCKINNIES REALTY, LLC - New
 $215,000Active3 beds 2 baths1,890 sq. ft.
$215,000Active3 beds 2 baths1,890 sq. ft.51632 Fox Hollow Court, Granger, IN 46530
MLS# 202532029Listed by: HOWARD HANNA SB REAL ESTATE - New
 $475,000Active4 beds 4 baths3,092 sq. ft.
$475,000Active4 beds 4 baths3,092 sq. ft.13744 Kendallwood Drive, Granger, IN 46530
MLS# 202532020Listed by: EXP REALTY, LLC - New
 $220,000Active3 beds 2 baths1,434 sq. ft.
$220,000Active3 beds 2 baths1,434 sq. ft.17572 Parker Drive, South Bend, IN 46635
MLS# 202531953Listed by: CRESSY & EVERETT - SOUTH BEND  $305,000Pending3 beds 3 baths2,540 sq. ft.
$305,000Pending3 beds 3 baths2,540 sq. ft.12727 Vicki Lane, Granger, IN 46530
MLS# 202531928Listed by: SHARPE REALTY, LLC- New
 $310,000Active3 beds 2 baths2,700 sq. ft.
$310,000Active3 beds 2 baths2,700 sq. ft.11945 Bergamot Drive, Granger, IN 46530
MLS# 202531690Listed by: COLDWELL BANKER REALTY DBA COLDWELL BANKER RESIDENTIAL BROKERAGE - New
 $199,900Active3 beds 1 baths1,232 sq. ft.
$199,900Active3 beds 1 baths1,232 sq. ft.52451 Zellers Street, Granger, IN 46530
MLS# 202531622Listed by: LEGACY REAL ESTATE BROKERS
