51175 Kendallwood Drive, Granger, IN 46530
Local realty services provided by:ERA First Advantage Realty, Inc.
Listed by:beau dunfee
Office:weichert rltrs-j.dunfee&assoc.
MLS#:202544039
Source:Indiana Regional MLS
Price summary
- Price:$374,900
- Price per sq. ft.:$115.07
- Monthly HOA dues:$18.75
About this home
Don't miss your chance to see this well-maintained 3-bedroom, 2-bathroom ranch with a finished basement in Bridlewood, located within the PHM school district! Vaulted ceilings, an open-concept layout, and natural light, create a warm and inviting space. Newly refinished hardwood floors and a gas-log fireplace add charm to the main living area. In the spacious kitchen, you'll find stainless steel appliances, an eat-in area, and a large butcher block island, all conveniently located near the main floor laundry room. The primary suite includes an ensuite bath with linen closet and double vanity, along with two walk-in closets. The partially finished basement offers additional living and storage space and includes a new furnace (2024) and new sump pump (2025). Enjoy the convenient location near Harris Township Park and the public library. Schedule your showing today!
Contact an agent
Home facts
- Year built:2003
- Listing ID #:202544039
- Added:1 day(s) ago
- Updated:October 30, 2025 at 11:45 PM
Rooms and interior
- Bedrooms:3
- Total bathrooms:2
- Full bathrooms:2
- Living area:2,673 sq. ft.
Heating and cooling
- Cooling:Central Air
- Heating:Forced Air, Gas
Structure and exterior
- Roof:Asphalt, Shingle
- Year built:2003
- Building area:2,673 sq. ft.
- Lot area:0.35 Acres
Schools
- High school:Penn
- Middle school:Discovery
- Elementary school:Mary Frank
Utilities
- Water:Well
- Sewer:Septic
Finances and disclosures
- Price:$374,900
- Price per sq. ft.:$115.07
- Tax amount:$5,298
New listings near 51175 Kendallwood Drive
- New
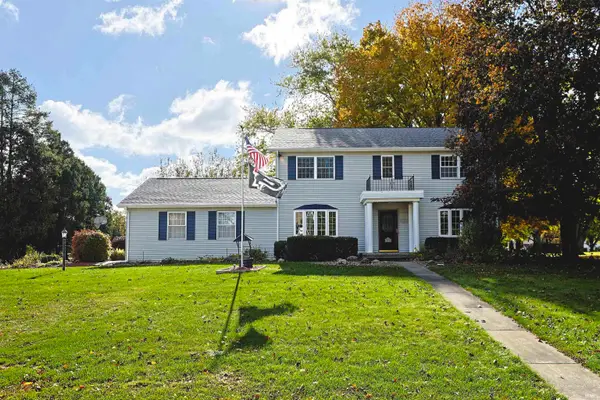 $389,000Active4 beds 3 baths2,508 sq. ft.
$389,000Active4 beds 3 baths2,508 sq. ft.16322 Barryknoll Way, Granger, IN 46530
MLS# 202544083Listed by: INSPIRED HOMES INDIANA - New
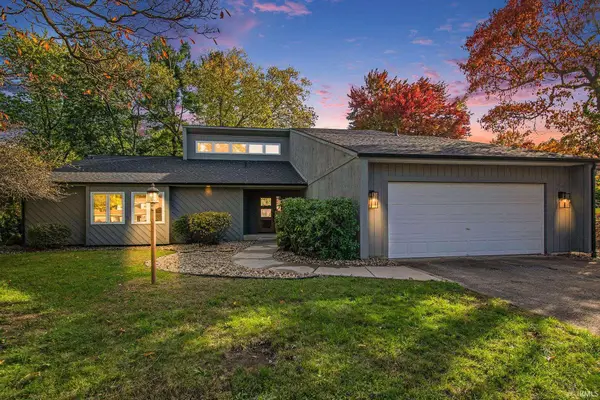 $414,900Active3 beds 2 baths2,307 sq. ft.
$414,900Active3 beds 2 baths2,307 sq. ft.50756 Trails North, Granger, IN 46530
MLS# 202544022Listed by: AT HOME REALTY GROUP - New
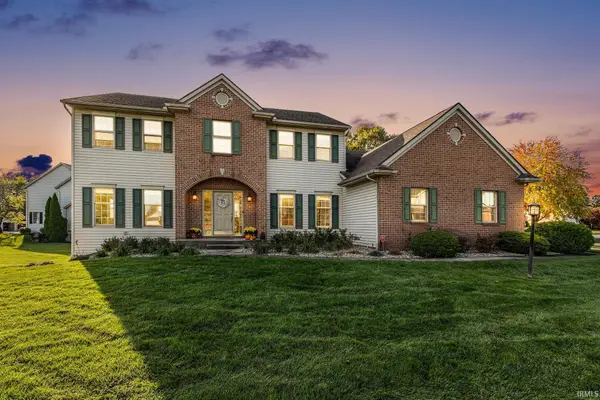 $640,000Active5 beds 4 baths4,682 sq. ft.
$640,000Active5 beds 4 baths4,682 sq. ft.50673 Lakeside Drive, Granger, IN 46530
MLS# 202543683Listed by: R1 PROPERTY GROUP LLC - New
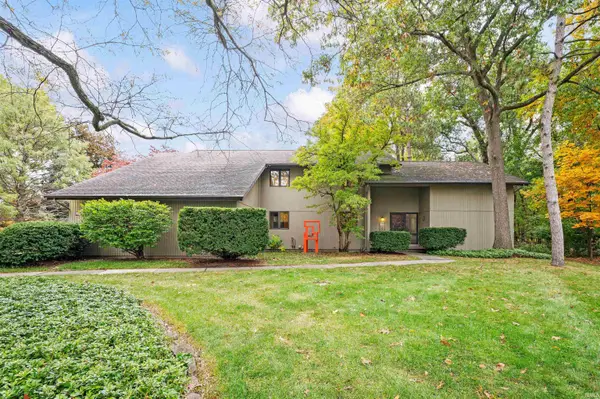 $415,000Active3 beds 4 baths3,607 sq. ft.
$415,000Active3 beds 4 baths3,607 sq. ft.16130 Brockton Court, Granger, IN 46530
MLS# 202543533Listed by: HOWARD HANNA SB REAL ESTATE - New
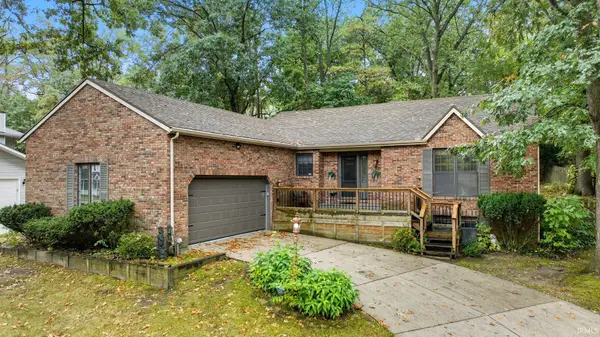 $324,900Active4 beds 3 baths2,097 sq. ft.
$324,900Active4 beds 3 baths2,097 sq. ft.17378 Woodhurst Road, Granger, IN 46530
MLS# 202543523Listed by: RE/MAX 100 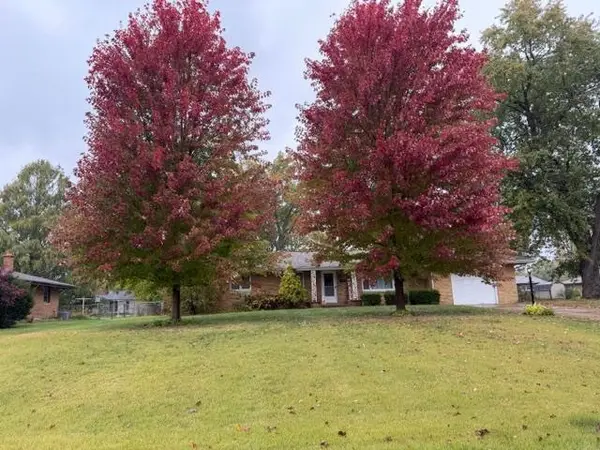 $239,000Pending3 beds 2 baths1,470 sq. ft.
$239,000Pending3 beds 2 baths1,470 sq. ft.17441 Eldorado Lane, South Bend, IN 46635
MLS# 202543475Listed by: COLDWELL BANKER REAL ESTATE GROUP- New
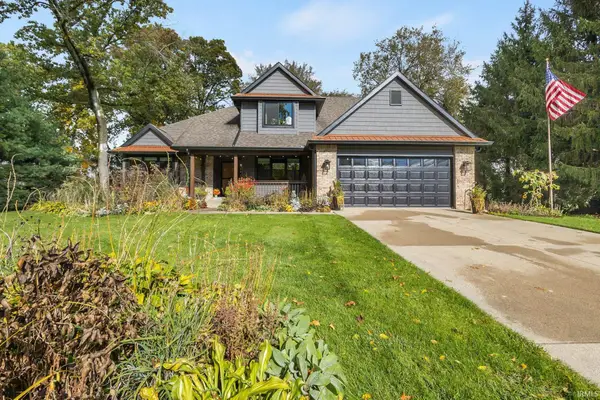 $450,000Active5 beds 3 baths3,357 sq. ft.
$450,000Active5 beds 3 baths3,357 sq. ft.30065 Fox Run Trail, Granger, IN 46530
MLS# 202543394Listed by: MILESTONE REALTY, LLC - Open Sun, 2 to 4pmNew
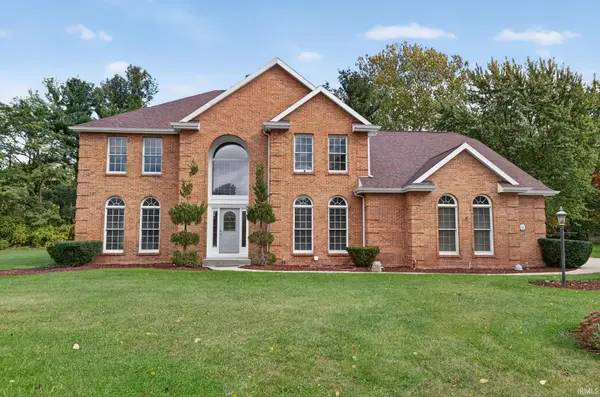 $789,000Active4 beds 4 baths5,484 sq. ft.
$789,000Active4 beds 4 baths5,484 sq. ft.17768 Ashford Hills Court, Granger, IN 46530
MLS# 202543331Listed by: IRISH REALTY - New
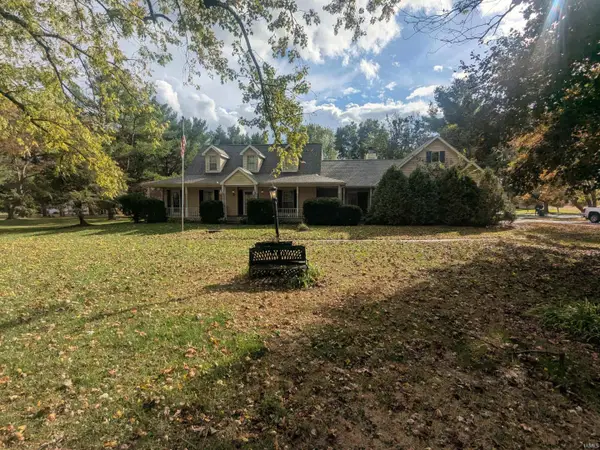 $550,000Active3 beds 4 baths3,016 sq. ft.
$550,000Active3 beds 4 baths3,016 sq. ft.51030 Birch Road, Granger, IN 46530
MLS# 202542916Listed by: REALTY GROUP RESOURCES
