51555 Caledonian Drive, Granger, IN 46530
Local realty services provided by:ERA First Advantage Realty, Inc.
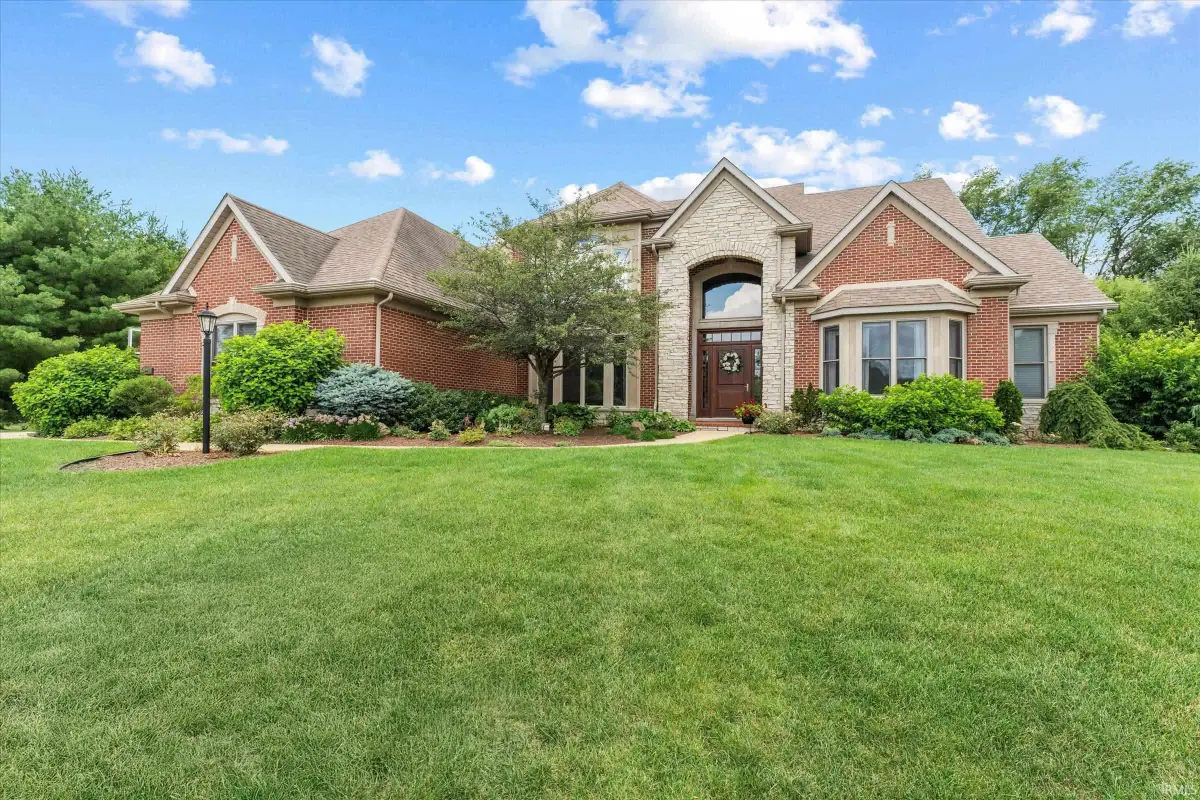

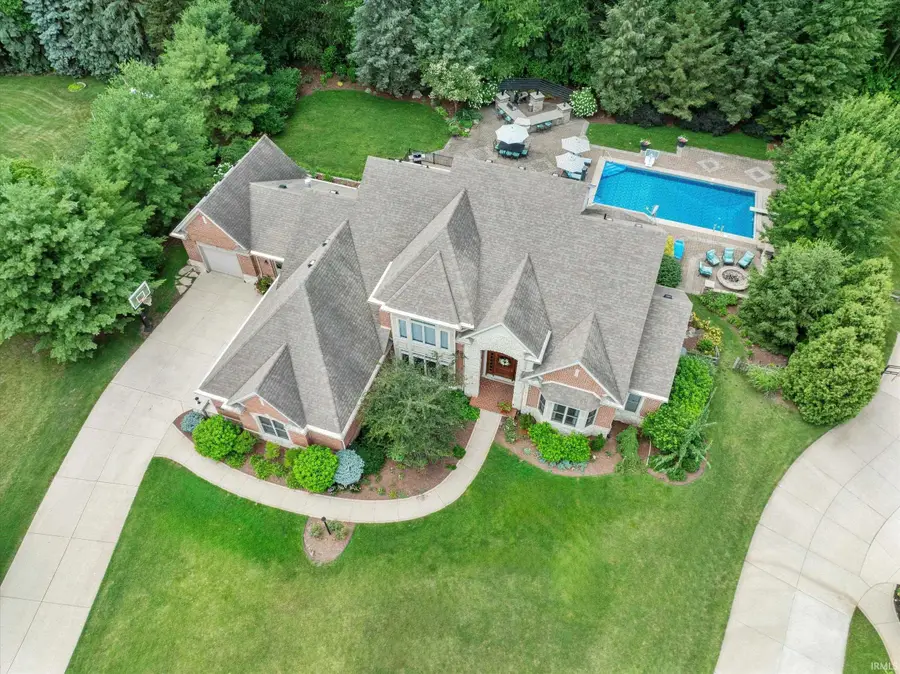
Listed by:lori johnstonOffice: 574-261-4556
Office:cressy & everett - south bend
MLS#:202525483
Source:Indiana Regional MLS
Price summary
- Price:$1,400,000
- Price per sq. ft.:$197.21
- Monthly HOA dues:$17.75
About this home
; Situated in Grangers Covington Shores this executive home tastefully blends elegance with casual living on a private partially wooded lot. Located in Penn Harris Madison school corporations award winning Northpoint elementary, Discovery Middle and Penn high school districts. A two story foyer with soaring ceilings greets you at the foyer as well as a gorgeous curved staircase and catwalk. The view through the wall of windows in the Great room showcases the stunning backyard as well as allowing sunlight to drench the room. The kitchen and formal dining room are designed for entertaining with a butlers pantry with wine cooler and a gourmet kitchen suited with high end Wolf, sub-zero and Jenn-air appliances, large island, and quartz countertops. Family can gather in the adjoining hearth room or the cozy screened porch. A bonus room off the laundry/mud room will be a great addition for kids homework, craft room or game room. A highly sought after main level primary suite features a tray ceiling and fireplace as well as a recently finished stylish bath featuring dual vanities, free standing soaking tub, large tiled shower and a spacious walk-in closet. The second floor offers three more bedrooms, with one being an en-suite and the other two sharing a jack and jill bath.The lower level walkout will be popular with family and friends with the media/movie area, pool table, full bar with complete set of appliances, work-out room, 5th bedroom and full bath as well as an abundance of sunlight from the many daylight windows. Step outside to an outdoor retreat second to none, with extensive flagstone and pavers and featuring a sparkling pool (with new pump, liner and automatic cover), fire pit area, outdoor kitchen, and composite deck. Book your showing today to enjoy this amazing outdoor space for summer fun. Additional features are the FOUR CAR GARAGE, SOLID wood doors, R/O system, Front office with built-ins, Two HVAC systems; one less than a year, Water heater- 5 years, New washer and dryer, Primary and 2nd floor baths - 2024, Composite DECK- New, . Sellers will provide credit toward refinishing hardwood flooring. See attached for estimate.
Contact an agent
Home facts
- Year built:2006
- Listing Id #:202525483
- Added:43 day(s) ago
- Updated:August 14, 2025 at 07:26 AM
Rooms and interior
- Bedrooms:5
- Total bathrooms:5
- Full bathrooms:4
- Living area:6,197 sq. ft.
Heating and cooling
- Cooling:Central Air
- Heating:Forced Air, Gas
Structure and exterior
- Roof:Asphalt, Shingle
- Year built:2006
- Building area:6,197 sq. ft.
- Lot area:0.63 Acres
Schools
- High school:Penn
- Middle school:Discovery
- Elementary school:Northpoint
Utilities
- Water:Private
- Sewer:Septic
Finances and disclosures
- Price:$1,400,000
- Price per sq. ft.:$197.21
- Tax amount:$13,947
New listings near 51555 Caledonian Drive
- New
 $449,900Active5 beds 4 baths3,124 sq. ft.
$449,900Active5 beds 4 baths3,124 sq. ft.11040 Cougar Drive, Granger, IN 46530
MLS# 202532249Listed by: EXP REALTY, LLC - New
 $649,900Active4 beds 3 baths2,949 sq. ft.
$649,900Active4 beds 3 baths2,949 sq. ft.17320 Summer Lake Court, Granger, IN 46530
MLS# 202532254Listed by: RE/MAX 100 - New
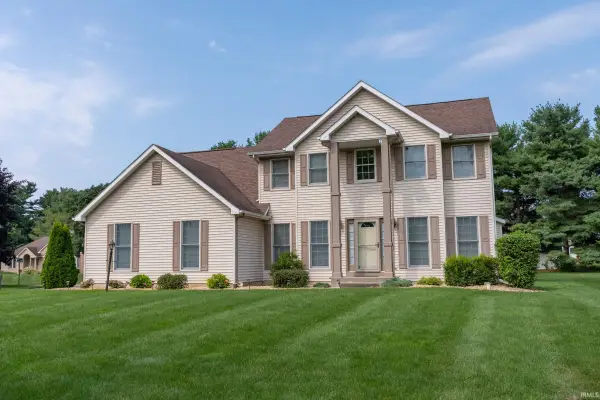 $389,000Active5 beds 4 baths3,044 sq. ft.
$389,000Active5 beds 4 baths3,044 sq. ft.52323 Lookout Pointe Court, Granger, IN 46530
MLS# 202532151Listed by: CRESSY & EVERETT - SOUTH BEND - New
 $299,900Active3 beds 2 baths2,232 sq. ft.
$299,900Active3 beds 2 baths2,232 sq. ft.10371 Patricia Church Drive, Granger, IN 46530
MLS# 202532090Listed by: MCKINNIES REALTY, LLC - New
 $215,000Active3 beds 2 baths1,890 sq. ft.
$215,000Active3 beds 2 baths1,890 sq. ft.51632 Fox Hollow Court, Granger, IN 46530
MLS# 202532029Listed by: HOWARD HANNA SB REAL ESTATE - New
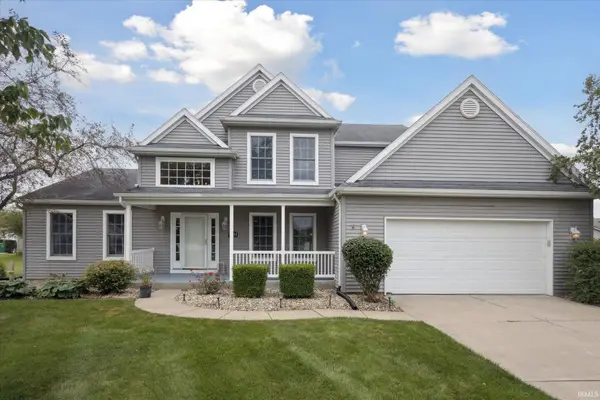 $475,000Active4 beds 4 baths3,092 sq. ft.
$475,000Active4 beds 4 baths3,092 sq. ft.13744 Kendallwood Drive, Granger, IN 46530
MLS# 202532020Listed by: EXP REALTY, LLC - New
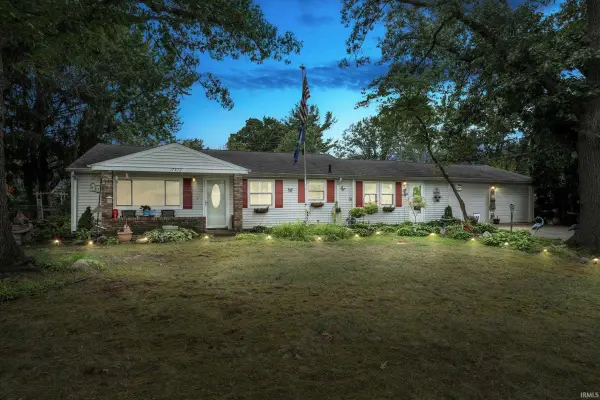 $220,000Active3 beds 2 baths1,434 sq. ft.
$220,000Active3 beds 2 baths1,434 sq. ft.17572 Parker Drive, South Bend, IN 46635
MLS# 202531953Listed by: CRESSY & EVERETT - SOUTH BEND  $305,000Pending3 beds 3 baths2,540 sq. ft.
$305,000Pending3 beds 3 baths2,540 sq. ft.12727 Vicki Lane, Granger, IN 46530
MLS# 202531928Listed by: SHARPE REALTY, LLC- New
 $310,000Active3 beds 2 baths2,700 sq. ft.
$310,000Active3 beds 2 baths2,700 sq. ft.11945 Bergamot Drive, Granger, IN 46530
MLS# 202531690Listed by: COLDWELL BANKER REALTY DBA COLDWELL BANKER RESIDENTIAL BROKERAGE - New
 $199,900Active3 beds 1 baths1,232 sq. ft.
$199,900Active3 beds 1 baths1,232 sq. ft.52451 Zellers Street, Granger, IN 46530
MLS# 202531622Listed by: LEGACY REAL ESTATE BROKERS
