52462 Liberty Mills Court, Granger, IN 46530
Local realty services provided by:ERA Crossroads
Listed by:jan lazzaraCell: 574-532-8001
Office:re/max 100
MLS#:202535151
Source:Indiana Regional MLS
Price summary
- Price:$469,900
- Price per sq. ft.:$98.26
- Monthly HOA dues:$10.42
About this home
*OPEN HOUSE SUN 9/14 12-2PM*Welcome to Oakdale Meadows! This cul-de-sac home features a welcoming front porch and a tree-lined back yard for privacy. Step inside to hardwood-style vinyl flooring and a light-filled open layout. The granite kitchen with stainless appliances opens to the great room with a wood-burning fireplace and gas starter, plus a sunroom with sliders to a new cement patio. The main floor offers a spacious primary suite and laundry. Upstairs, two bedrooms share a Jack-and-Jill bath, while the 4th bedroom/den has its own entry near the garage entry, perfect for guests or an office. The unfinished lower level has a workout room area and play space. Updates include a remodeled primary bath with skylight, a newer roof, patio, driveway, well tank, pump, landscaping, and water softener. Ready to move in! Close to the University of Notre Dame, shopping, restaurants hospitals, tollroad and Knollwood CC
Contact an agent
Home facts
- Year built:1992
- Listing ID #:202535151
- Added:6 day(s) ago
- Updated:September 08, 2025 at 05:47 PM
Rooms and interior
- Bedrooms:4
- Total bathrooms:3
- Full bathrooms:2
- Living area:3,137 sq. ft.
Heating and cooling
- Cooling:Central Air
- Heating:Forced Air, Gas
Structure and exterior
- Roof:Asphalt
- Year built:1992
- Building area:3,137 sq. ft.
- Lot area:0.61 Acres
Schools
- High school:Adams
- Middle school:Clay
- Elementary school:Darden Primary Center
Utilities
- Water:Well
- Sewer:Septic
Finances and disclosures
- Price:$469,900
- Price per sq. ft.:$98.26
- Tax amount:$3,951
New listings near 52462 Liberty Mills Court
- New
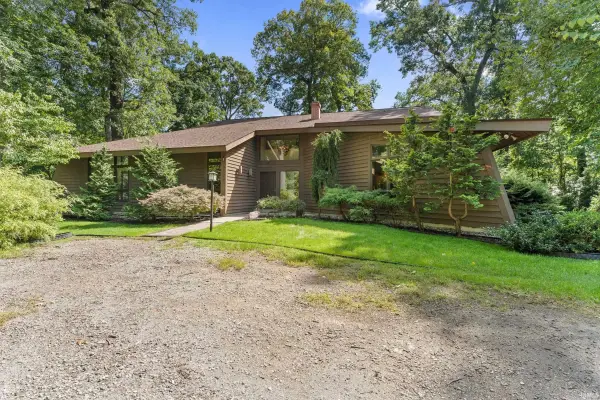 $900,000Active4 beds 4 baths3,343 sq. ft.
$900,000Active4 beds 4 baths3,343 sq. ft.14370 State Road 23 Highway, Granger, IN 46530
MLS# 202536189Listed by: CRESSY & EVERETT - SOUTH BEND - New
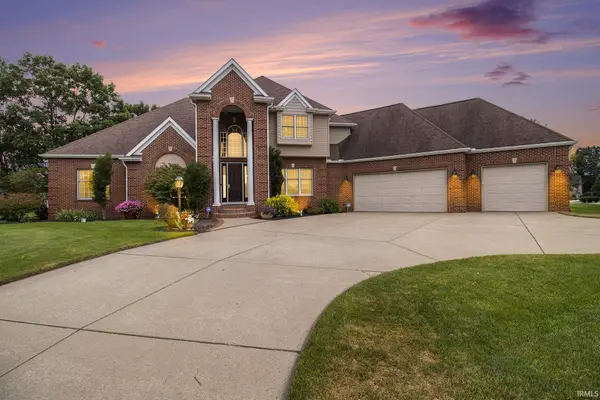 $960,000Active5 beds 7 baths6,485 sq. ft.
$960,000Active5 beds 7 baths6,485 sq. ft.50642 Brookhaven Drive, Granger, IN 46530
MLS# 202536141Listed by: OPEN DOOR REALTY, INC - New
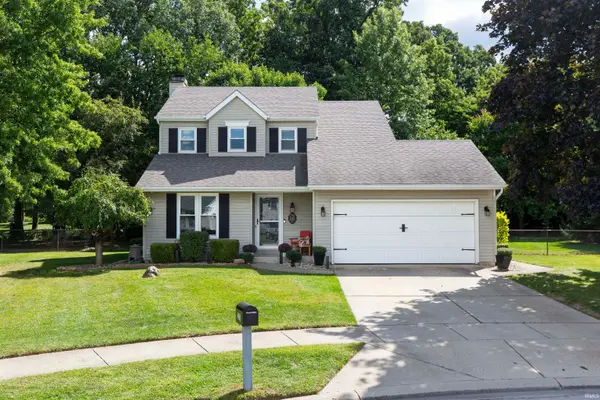 $350,000Active3 beds 3 baths2,314 sq. ft.
$350,000Active3 beds 3 baths2,314 sq. ft.52358 Mallard Pointe Drive, Granger, IN 46530
MLS# 202536110Listed by: MCKINNIES REALTY, LLC - New
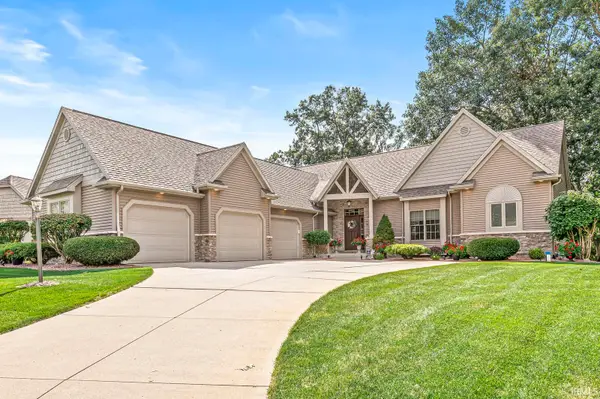 $598,000Active3 beds 3 baths4,055 sq. ft.
$598,000Active3 beds 3 baths4,055 sq. ft.50533 Cobus Ridge Lane, Granger, IN 46530
MLS# 202536069Listed by: KELLER WILLIAMS REALTY GROUP - New
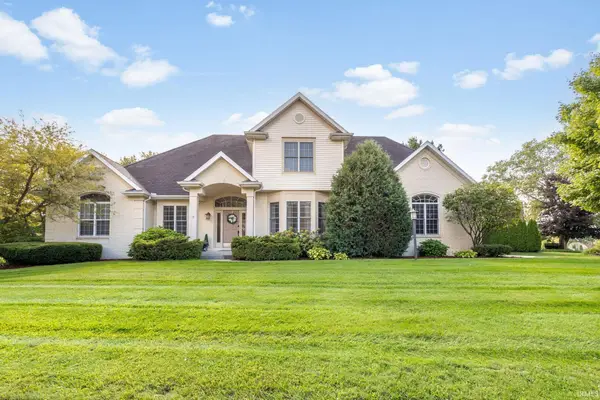 $650,000Active4 beds 4 baths3,780 sq. ft.
$650,000Active4 beds 4 baths3,780 sq. ft.50558 Hollybrook Drive, Granger, IN 46530
MLS# 202536068Listed by: MILESTONE REALTY, LLC - New
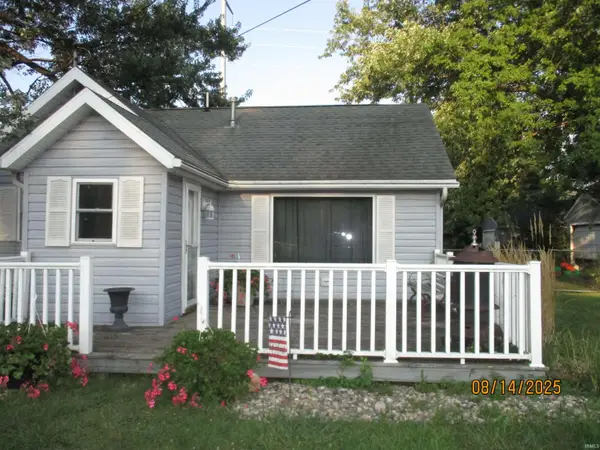 $225,000Active3 beds 1 baths1,175 sq. ft.
$225,000Active3 beds 1 baths1,175 sq. ft.51772 Currant Road, Granger, IN 46530
MLS# 202535867Listed by: RE/MAX OAK CREST - ELKHART - New
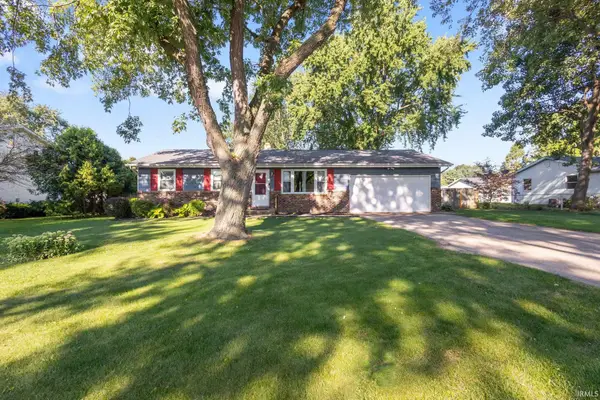 $289,900Active3 beds 2 baths1,792 sq. ft.
$289,900Active3 beds 2 baths1,792 sq. ft.52333 Monte Vista Drive, Granger, IN 46530
MLS# 202535634Listed by: MCKINNIES REALTY, LLC - New
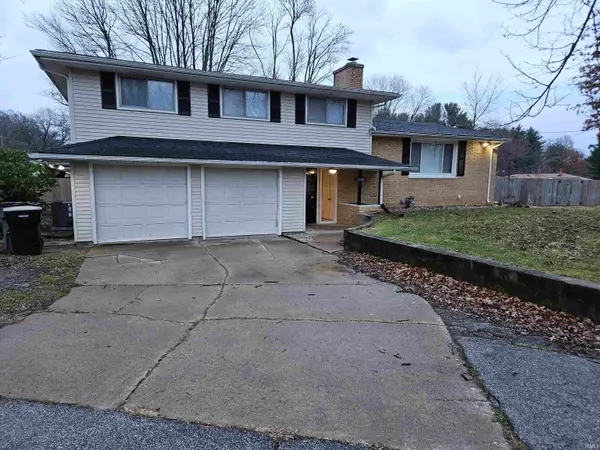 $375,000Active4 beds 3 baths2,453 sq. ft.
$375,000Active4 beds 3 baths2,453 sq. ft.52040 Avanelle Street, Granger, IN 46530
MLS# 202535577Listed by: MCKINNIES REALTY, LLC - New
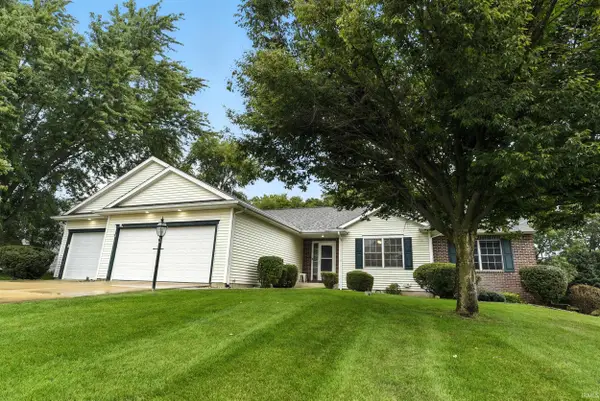 $449,900Active3 beds 3 baths3,482 sq. ft.
$449,900Active3 beds 3 baths3,482 sq. ft.51070 Lexingham Drive, Granger, IN 46530
MLS# 202535547Listed by: COLDWELL BANKER REALTY DBA COLDWELL BANKER RESIDENTIAL BROKERAGE 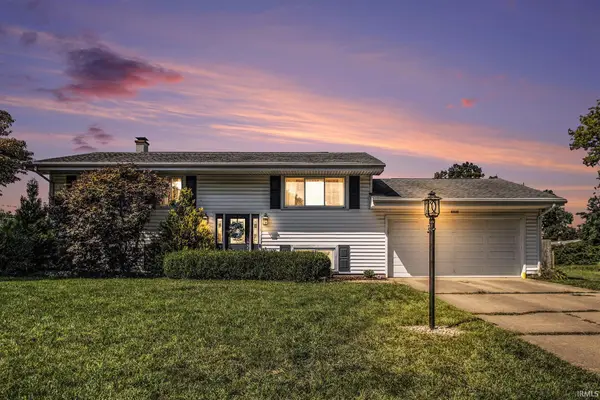 $259,900Pending4 beds 2 baths1,976 sq. ft.
$259,900Pending4 beds 2 baths1,976 sq. ft.53125 Oakton Drive, South Bend, IN 46635
MLS# 202535216Listed by: CENTURY 21 CIRCLE
