53125 Oakton Drive, South Bend, IN 46635
Local realty services provided by:ERA Crossroads
Listed by:jaime perezOffice: 574-293-2121
Office:century 21 circle
MLS#:202535216
Source:Indiana Regional MLS
Price summary
- Price:$259,900
- Price per sq. ft.:$131.53
About this home
Step into this stunning home in the desirable Bower Crest neighborhood! Offering four generously sized bedrooms with plenty of closet space, this property is designed to be your personal retreat from your daily demands. Enjoy two beautifully full baths one on each level featuring stylish tile work and upscale finishes that add a touch of luxury. The home boasts an open-concept layout on both floors making it perfect for modern living. The lower level is a true bonus space, complete with a large family room two additional bedrooms an oversized workout area and a convenient laundry room. Outdoors you'll find your very own oasis with a huge deck partially covered porch, and a privacy fenced backyard ideal for entertaining or simply relaxing. To top it off this home is just minutes from University Park Mall shopping plazas and only a few miles from Notre Dame University.Property sold as is
Contact an agent
Home facts
- Year built:1966
- Listing ID #:202535216
- Added:1 day(s) ago
- Updated:September 02, 2025 at 11:50 PM
Rooms and interior
- Bedrooms:4
- Total bathrooms:2
- Full bathrooms:2
- Living area:1,976 sq. ft.
Heating and cooling
- Cooling:Central Air
- Heating:Forced Air, Gas
Structure and exterior
- Roof:Shingle
- Year built:1966
- Building area:1,976 sq. ft.
- Lot area:0.35 Acres
Schools
- High school:Adams
- Middle school:Clay
- Elementary school:Swanson
Utilities
- Water:Well
- Sewer:Septic
Finances and disclosures
- Price:$259,900
- Price per sq. ft.:$131.53
- Tax amount:$2,342
New listings near 53125 Oakton Drive
- New
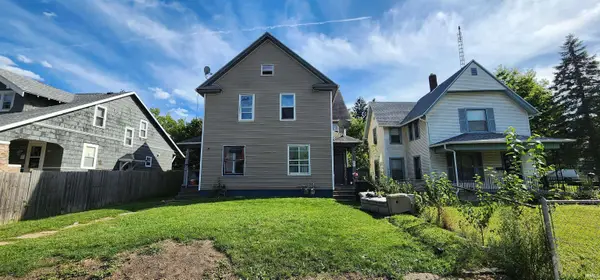 $158,000Active6 beds 2 baths4,392 sq. ft.
$158,000Active6 beds 2 baths4,392 sq. ft.618 E Indiana Avenue, South Bend, IN 46613
MLS# 202535242Listed by: BERKSHIRE HATHAWAY HOMESERVICES ELKHART - New
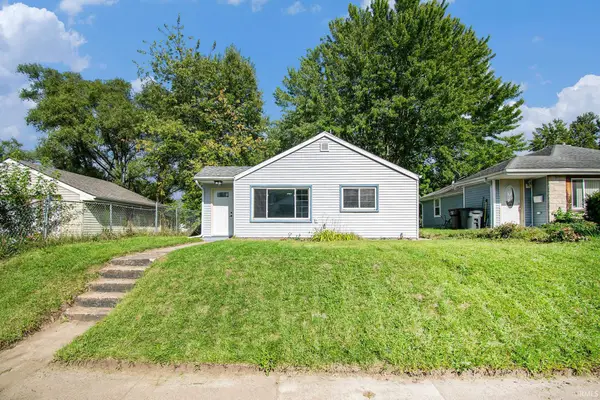 $120,000Active3 beds 1 baths960 sq. ft.
$120,000Active3 beds 1 baths960 sq. ft.1726 N Elmer Street, South Bend, IN 46628
MLS# 202535244Listed by: CRESSY & EVERETT - SOUTH BEND - New
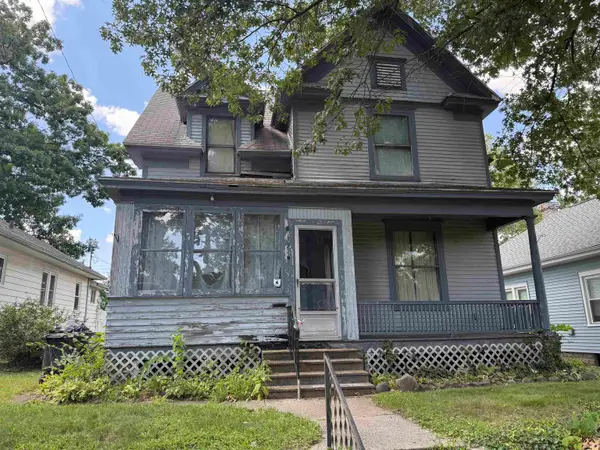 $109,900Active3 beds 2 baths1,480 sq. ft.
$109,900Active3 beds 2 baths1,480 sq. ft.819 S 24th Street, South Bend, IN 46615
MLS# 202535252Listed by: AT HOME REALTY GROUP - New
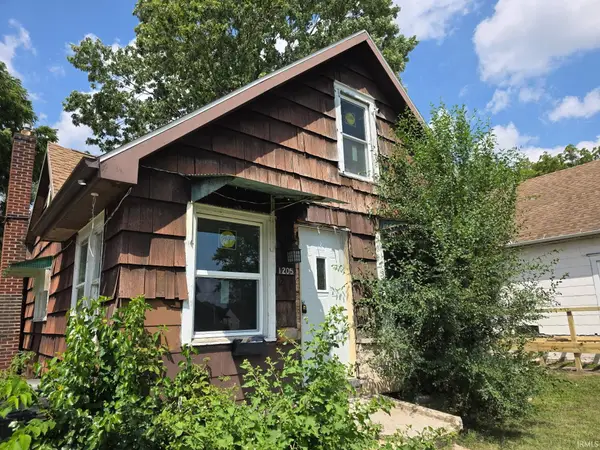 $50,000Active3 beds 2 baths1,583 sq. ft.
$50,000Active3 beds 2 baths1,583 sq. ft.1205 Queen Street, South Bend, IN 46616
MLS# 202535227Listed by: HARBOR & LAKE REAL ESTATE - New
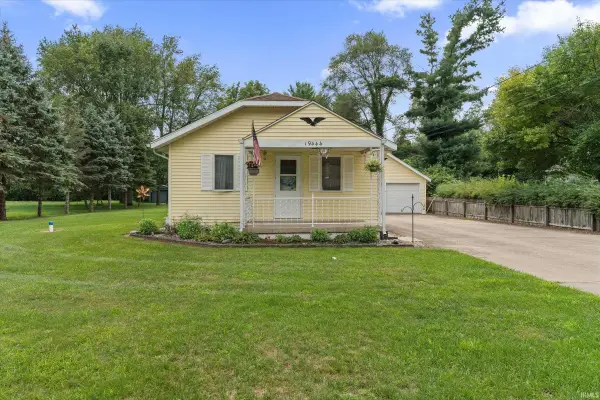 $160,000Active2 beds 1 baths1,212 sq. ft.
$160,000Active2 beds 1 baths1,212 sq. ft.19444 Greenacre Street, South Bend, IN 46637
MLS# 202535188Listed by: CRESSY & EVERETT - SOUTH BEND - New
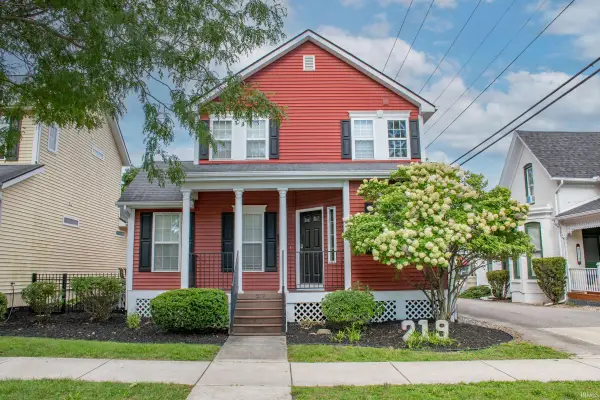 $464,900Active4 beds 4 baths2,630 sq. ft.
$464,900Active4 beds 4 baths2,630 sq. ft.219 S Notre Dame Avenue, South Bend, IN 46617
MLS# 202535198Listed by: CRESSY & EVERETT - SOUTH BEND - New
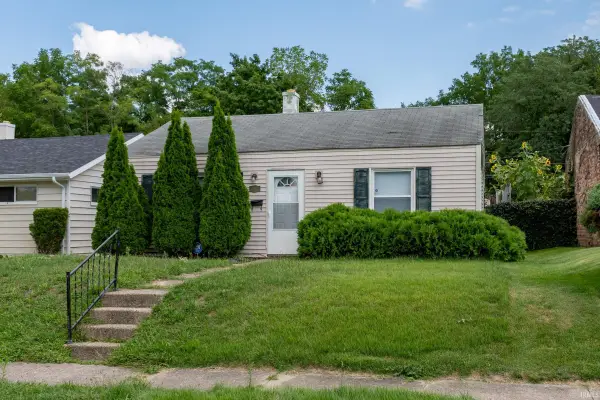 $106,000Active2 beds 1 baths720 sq. ft.
$106,000Active2 beds 1 baths720 sq. ft.2022 Swygart Avenue, South Bend, IN 46613
MLS# 202535171Listed by: CRESSY & EVERETT- ELKHART - New
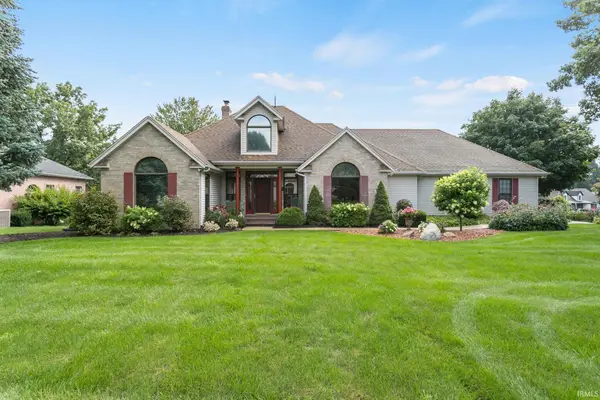 $515,000Active5 beds 4 baths3,926 sq. ft.
$515,000Active5 beds 4 baths3,926 sq. ft.59390 High Pointe Drive, South Bend, IN 46614
MLS# 202535179Listed by: RE/MAX 100 - New
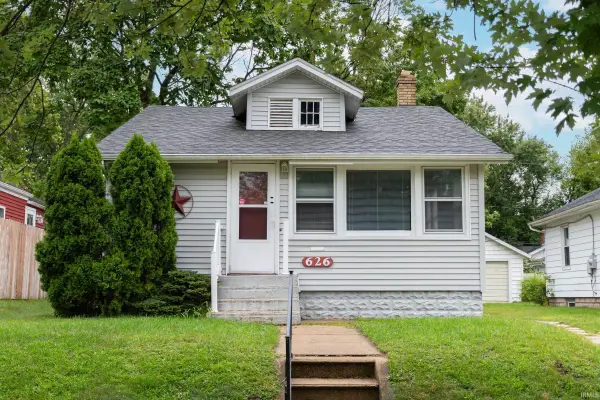 $134,900Active2 beds 1 baths924 sq. ft.
$134,900Active2 beds 1 baths924 sq. ft.626 30th Street, South Bend, IN 46615
MLS# 202535158Listed by: CRESSY & EVERETT - SOUTH BEND
