53393 Victor Drive, Granger, IN 46530
Local realty services provided by:ERA First Advantage Realty, Inc.
Listed by:julia robbinsCell: 574-210-6957
Office:re/max 100
MLS#:202542261
Source:Indiana Regional MLS
Price summary
- Price:$525,000
- Price per sq. ft.:$148.81
About this home
Welcome to this beautifully maintained ranch home located in the desirable Pleasant Valley neighborhood, within the PHM school district. Featuring tasteful, neutral finishes throughout, the transition to this home will be easy. Enjoy an open, light-filled layout with a smart split-bedroom floor plan that offers added privacy for the spacious primary suite. The finished lower level has a fantastic bar complete with a beverage cooler and a kegerator, perfect for hosting. Besides another large gathering space, it offers a 4th bedroom with a walk-in closet and a full bathroom. Step outside to a peaceful, landscaped backyard retreat. Unwind on the brand-new composite deck, relax in the hot tub, or entertain on the charming paver patio. A cute storage shed adds both functionality and charm. An added bonus is the heated 3-car garage with high-end storage shelving, workbench, and an EV charger on its own meter. Don’t miss this opportunity to make this wonderful home yours just in time for the holidays!
Contact an agent
Home facts
- Year built:2018
- Listing ID #:202542261
- Added:1 day(s) ago
- Updated:October 17, 2025 at 08:47 PM
Rooms and interior
- Bedrooms:4
- Total bathrooms:3
- Full bathrooms:3
- Living area:2,759 sq. ft.
Heating and cooling
- Cooling:Central Air
- Heating:Forced Air, Gas
Structure and exterior
- Roof:Asphalt, Shingle
- Year built:2018
- Building area:2,759 sq. ft.
- Lot area:0.4 Acres
Schools
- High school:Penn
- Middle school:Discovery
- Elementary school:Horizon
Utilities
- Water:Well
- Sewer:Septic
Finances and disclosures
- Price:$525,000
- Price per sq. ft.:$148.81
- Tax amount:$3,405
New listings near 53393 Victor Drive
- New
 $299,900Active3 beds 3 baths2,300 sq. ft.
$299,900Active3 beds 3 baths2,300 sq. ft.12012 S Timberline Trace, Granger, IN 46530
MLS# 202542166Listed by: INSPIRED HOMES INDIANA - New
 $635,000Active4 beds 4 baths3,585 sq. ft.
$635,000Active4 beds 4 baths3,585 sq. ft.14124 Northampton Court, Granger, IN 46530
MLS# 202542170Listed by: EXP REALTY, LLC - New
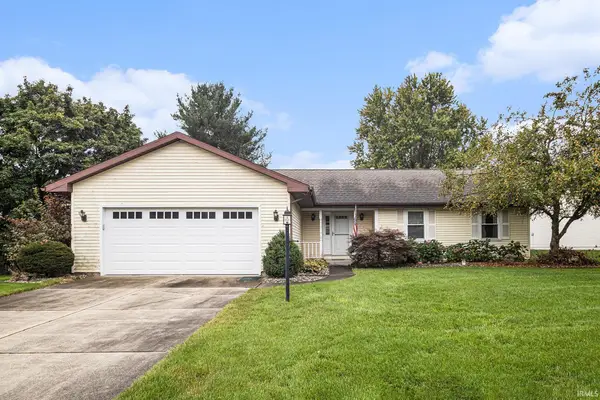 $265,000Active3 beds 3 baths2,040 sq. ft.
$265,000Active3 beds 3 baths2,040 sq. ft.12170 Fields Farm Court, Granger, IN 46530
MLS# 202542125Listed by: CENTURY 21 CIRCLE - New
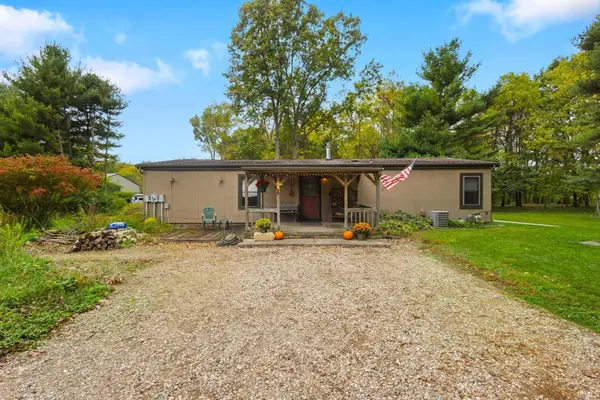 $419,900Active3 beds 2 baths1,352 sq. ft.
$419,900Active3 beds 2 baths1,352 sq. ft.10824 Anderson Road, Granger, IN 46530
MLS# 202542071Listed by: REALTY PLUS, INC. - New
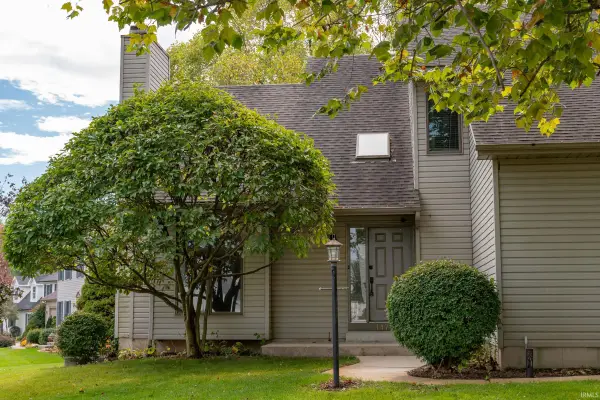 $440,000Active3 beds 3 baths3,352 sq. ft.
$440,000Active3 beds 3 baths3,352 sq. ft.14770 Fairfield Drive, Granger, IN 46530
MLS# 202542017Listed by: MICHIANA REALTY LLC - Open Sun, 12 to 3pmNew
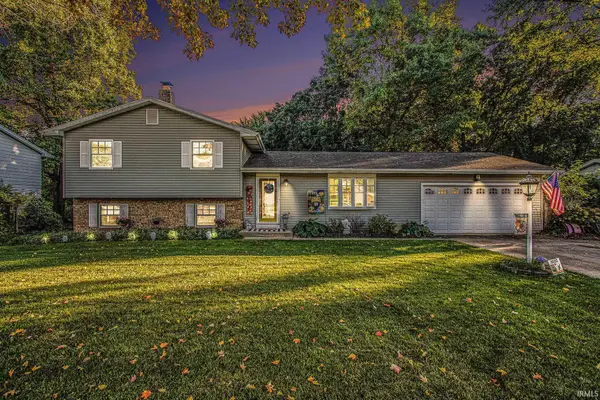 $319,900Active4 beds 3 baths2,352 sq. ft.
$319,900Active4 beds 3 baths2,352 sq. ft.16672 Valley Forge Lane, Granger, IN 46530
MLS# 202541817Listed by: WEICHERT RLTRS-J.DUNFEE&ASSOC. - New
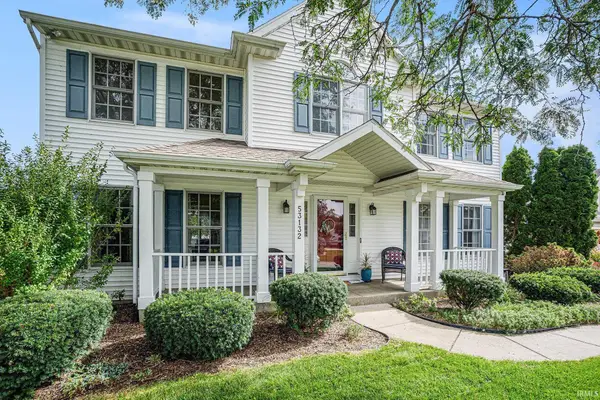 $449,000Active4 beds 3 baths3,004 sq. ft.
$449,000Active4 beds 3 baths3,004 sq. ft.53132 Prestwick Court, Granger, IN 46530
MLS# 202541721Listed by: MCKINNIES REALTY, LLC ELKHART - New
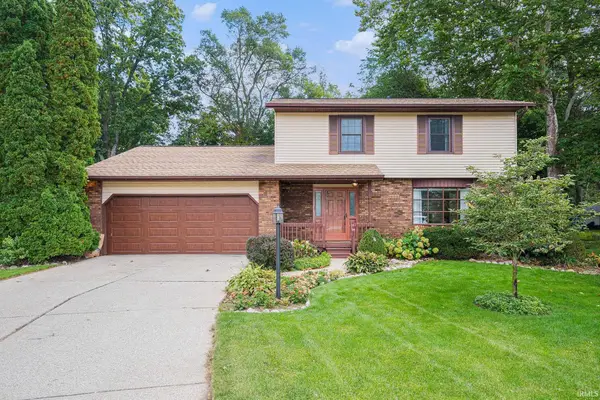 $340,000Active4 beds 3 baths2,130 sq. ft.
$340,000Active4 beds 3 baths2,130 sq. ft.17633 Cobblestone Court, South Bend, IN 46635
MLS# 202541677Listed by: MILESTONE REALTY, LLC - Open Sun, 1 to 3pmNew
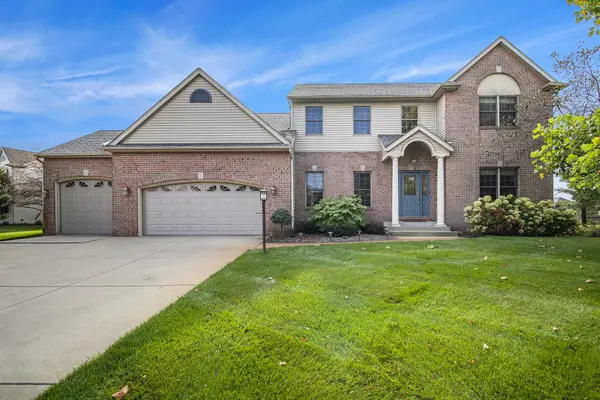 $605,000Active4 beds 3 baths4,270 sq. ft.
$605,000Active4 beds 3 baths4,270 sq. ft.14202 Stonehurst Court, Granger, IN 46530
MLS# 202541682Listed by: COLDWELL BANKER REAL ESTATE GROUP
