1066 N Dogwood Way, Greenfield, IN 46140
Local realty services provided by:Schuler Bauer Real Estate ERA Powered
Listed by: nathaniel cromlich
Office: century 21 scheetz
MLS#:22048145
Source:IN_MIBOR
Price summary
- Price:$679,900
- Price per sq. ft.:$155.02
About this home
Stunning 4-Bedroom Home on a Huge Lot with Full Finished Basement & 3-Car Garage! Beautifully remodeled and packed with upgrades, this spacious 4 bedroom, 2.5 bath home offers everything you've been looking for! The open layout features modern finishes, a fully finished basement, a fireplace in the family room, and generous living space throughout. Enjoy year-round comfort with an enclosed patio featuring a gas fireplace, plus an additional deck with a second gas fireplace and direct gas grill hookup-ideal for entertaining. The updated kitchen and bathrooms shine with stylish touches, and the bedrooms include walk-in closets for ample storage. Sitting on a HUGE lot, the backyard is a dream with a 2-story barn with a roll-up door, an extra storage shed, and an invisible fence around the entire property to keep your pets safe and secure. The 3-car garage provides even more room for toys, tools, or vehicles. This one-of-a-kind property combines comfort, functionality, and outdoor living all in one. Don't miss your chance to call this exceptional home your own!
Contact an agent
Home facts
- Year built:1992
- Listing ID #:22048145
- Added:239 day(s) ago
- Updated:February 25, 2026 at 03:52 PM
Rooms and interior
- Bedrooms:4
- Total bathrooms:3
- Full bathrooms:2
- Half bathrooms:1
- Living area:4,386 sq. ft.
Heating and cooling
- Cooling:Central Electric
- Heating:Forced Air
Structure and exterior
- Year built:1992
- Building area:4,386 sq. ft.
- Lot area:0.77 Acres
Schools
- High school:Mt Vernon High School
- Middle school:Mt Vernon Middle School
- Elementary school:Mt Comfort Elementary School
Utilities
- Water:Well
Finances and disclosures
- Price:$679,900
- Price per sq. ft.:$155.02
New listings near 1066 N Dogwood Way
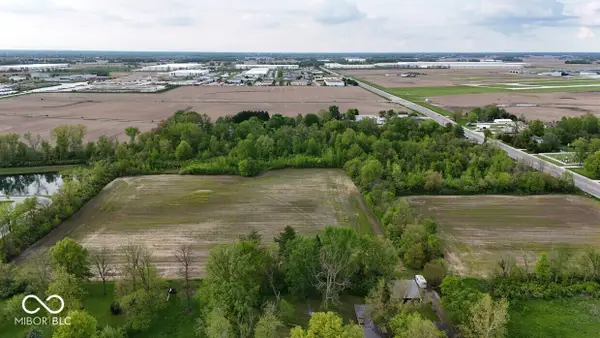 $9,500,000Active25 Acres
$9,500,000Active25 Acres6130 W 300 N, Greenfield, IN 46140
MLS# 22062809Listed by: VYLLA HOME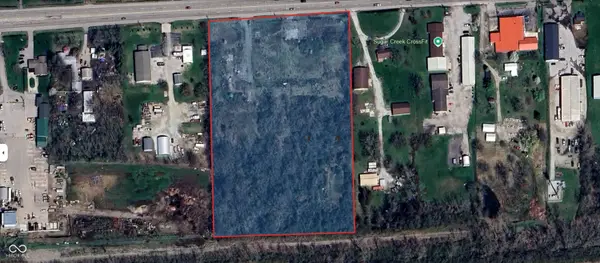 $850,000Active9 Acres
$850,000Active9 Acres3727 W Us Highway 40, Greenfield, IN 46140
MLS# 22064443Listed by: ELLSBURY COMMERICAL GROUP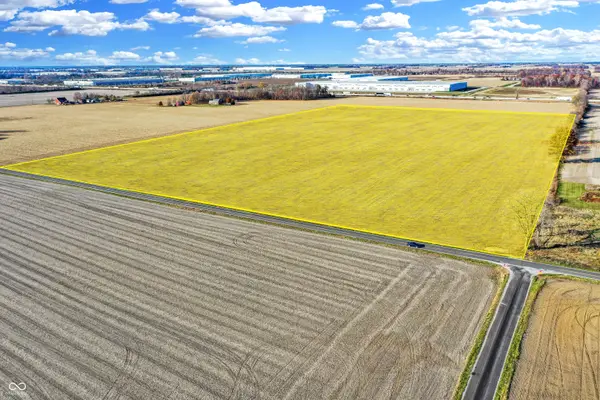 $1,890,000Active42 Acres
$1,890,000Active42 Acres3650 W 200 N, Greenfield, IN 46140
MLS# 22072783Listed by: F.C. TUCKER COMPANY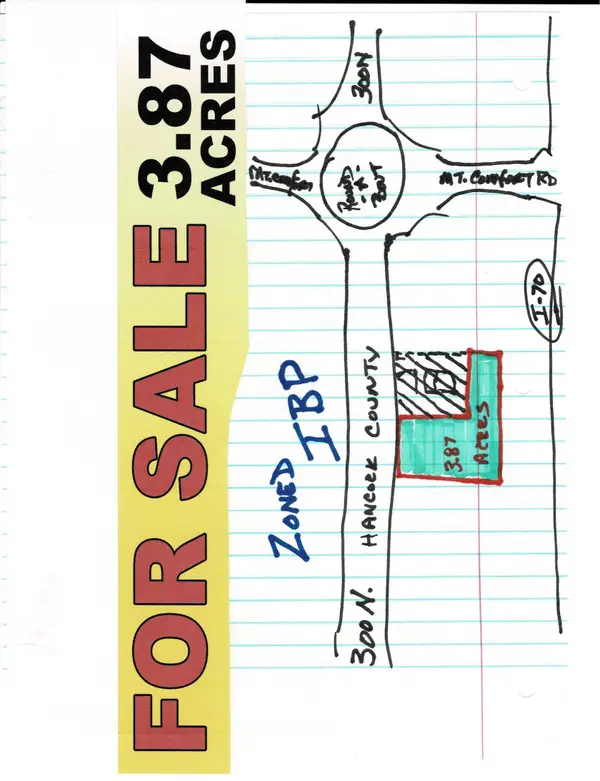 $1,649,000Active3.88 Acres
$1,649,000Active3.88 Acres6169 W 300 N, Greenfield, IN 46140
MLS# 22080425Listed by: NEW HORIZON REAL ESTATE- New
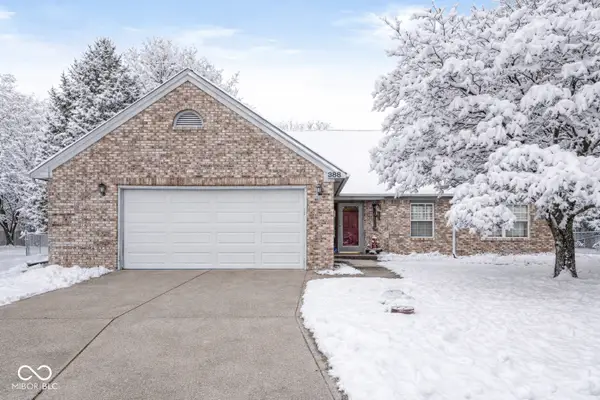 $259,900Active3 beds 2 baths1,653 sq. ft.
$259,900Active3 beds 2 baths1,653 sq. ft.388 Pomona Court, Greenfield, IN 46140
MLS# 22085359Listed by: EXP REALTY LLC - New
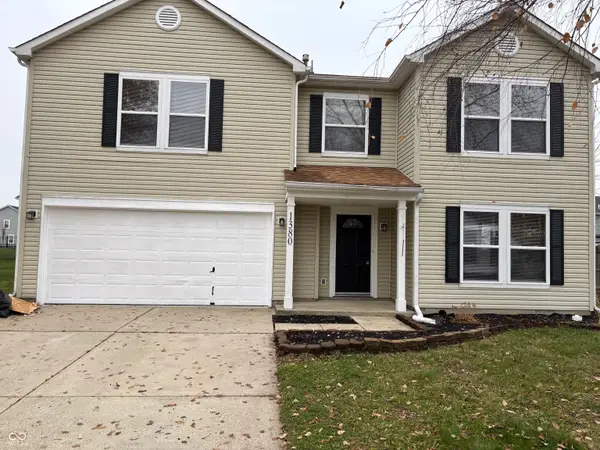 $285,000Active5 beds 3 baths2,620 sq. ft.
$285,000Active5 beds 3 baths2,620 sq. ft.1380 King Maple Drive, Greenfield, IN 46140
MLS# 22085483Listed by: UNITED REAL ESTATE INDPLS - New
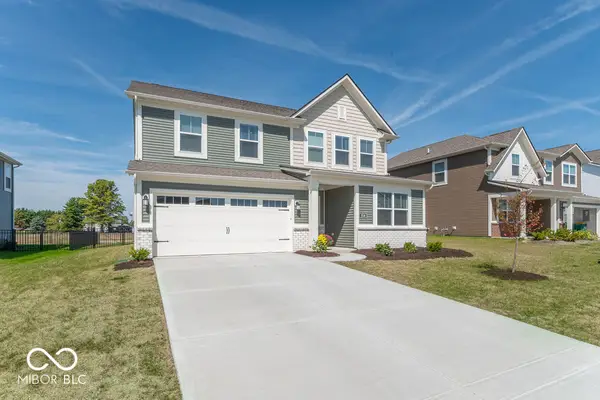 $389,000Active5 beds 4 baths3,054 sq. ft.
$389,000Active5 beds 4 baths3,054 sq. ft.1516 Ironwood Road, Greenfield, IN 46140
MLS# 22085120Listed by: HOOSIERWISE REALTY 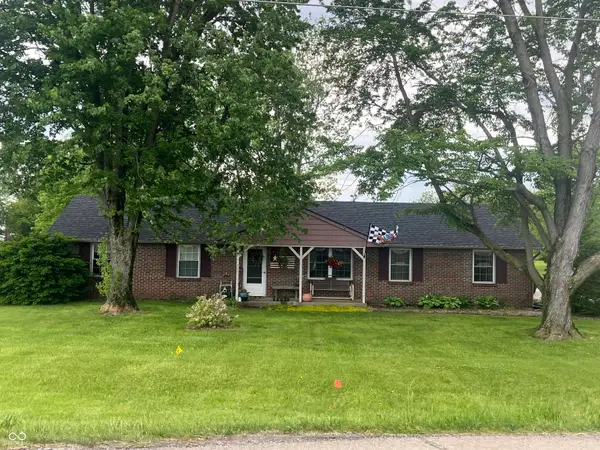 $250,000Pending3 beds 2 baths1,635 sq. ft.
$250,000Pending3 beds 2 baths1,635 sq. ft.3904 N State Road 9, Greenfield, IN 46140
MLS# 22082640Listed by: EPIQUE INC- New
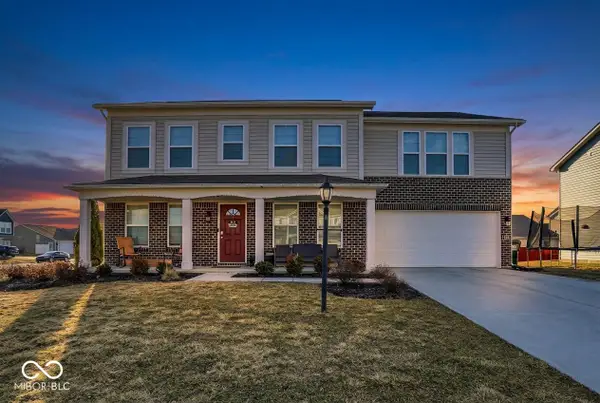 $390,000Active4 beds 3 baths3,037 sq. ft.
$390,000Active4 beds 3 baths3,037 sq. ft.624 Van Buren Street, Greenfield, IN 46140
MLS# 22084158Listed by: KELLER WILLIAMS INDY METRO S - New
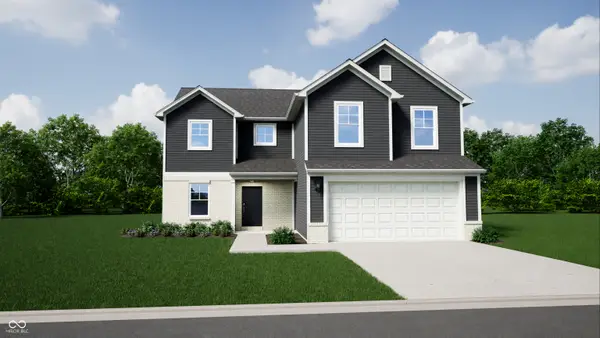 $363,995Active4 beds 3 baths2,176 sq. ft.
$363,995Active4 beds 3 baths2,176 sq. ft.6681 W Sailboat Drive, Greenfield, IN 46140
MLS# 22084948Listed by: RIDGELINE REALTY, LLC

