1571 N Creekwater Pass, Greenfield, IN 46140
Local realty services provided by:Schuler Bauer Real Estate ERA Powered
1571 N Creekwater Pass,Greenfield, IN 46140
$311,965
- 4 Beds
- 3 Baths
- 2,218 sq. ft.
- Single family
- Active
Listed by: rena swails, douglas swails
Office: f.c. tucker company
MLS#:22045338
Source:IN_MIBOR
Price summary
- Price:$311,965
- Price per sq. ft.:$140.65
About this home
Skip the wait and avoid the hidden costs of new construction. This move-in ready home in Heron Creek offers space, functionality, and convenience without the build-time hassle. Built in 2021 by Arbor Homes, this Aspen floor plan delivers over 2,200 sf. The main level offers an open-concept great room, a flexible den or home office, a spacious kitchen with a large Nook area, pantry, half bathroom and a convenient main-floor laundry room. Upstairs, you'll find a generous loft/flex space, three well-sized bedrooms, and a large primary suite complete with dual walk-in closets, a garden tub, separate shower, and double vanity sinks. Enjoy the benefit of an established neighborhood with sidewalks, ponds and a community pool just a short walk away. Here's the REAL advantage over building new: this home already has quality Blinds throughout, a Refrigerator, Garage Door Opener (and quite possibly a Washer and Dryer)....all included! NO Extra Shopping, NO Extra Spending, NO Extra Waiting!! in the Mt. Vernon School District this property is close to the Greenfield community, has easy access to the highway and several restaurant options nearby to choose from. This home offers the right amount of space for today's lifestyle without the construction zone headaches.
Contact an agent
Home facts
- Year built:2021
- Listing ID #:22045338
- Added:250 day(s) ago
- Updated:February 25, 2026 at 02:49 AM
Rooms and interior
- Bedrooms:4
- Total bathrooms:3
- Full bathrooms:2
- Half bathrooms:1
- Living area:2,218 sq. ft.
Heating and cooling
- Cooling:Central Electric
- Heating:Electric, Forced Air
Structure and exterior
- Year built:2021
- Building area:2,218 sq. ft.
- Lot area:0.25 Acres
Utilities
- Water:Public Water
Finances and disclosures
- Price:$311,965
- Price per sq. ft.:$140.65
New listings near 1571 N Creekwater Pass
- New
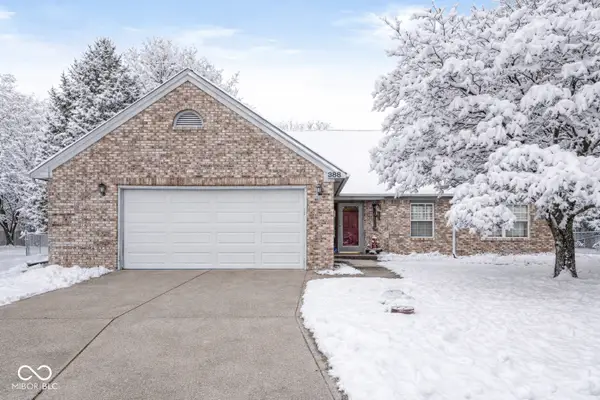 $259,900Active3 beds 2 baths1,653 sq. ft.
$259,900Active3 beds 2 baths1,653 sq. ft.388 Pomona Court, Greenfield, IN 46140
MLS# 22085359Listed by: EXP REALTY LLC - New
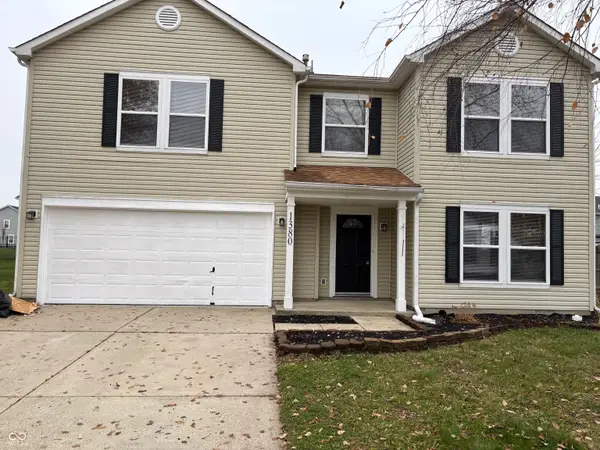 $285,000Active5 beds 3 baths2,620 sq. ft.
$285,000Active5 beds 3 baths2,620 sq. ft.1380 King Maple Drive, Greenfield, IN 46140
MLS# 22085483Listed by: UNITED REAL ESTATE INDPLS - New
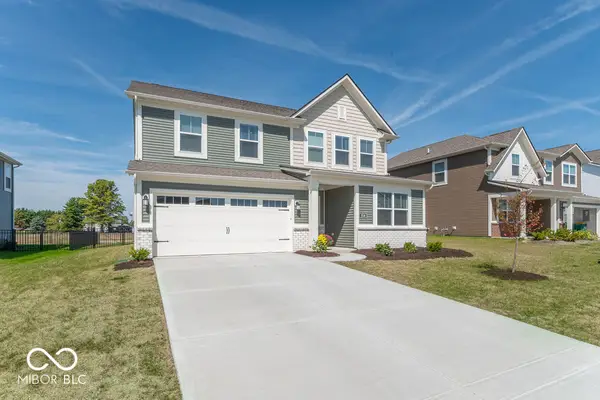 $389,000Active5 beds 4 baths3,054 sq. ft.
$389,000Active5 beds 4 baths3,054 sq. ft.1516 Ironwood Road, Greenfield, IN 46140
MLS# 22085120Listed by: HOOSIERWISE REALTY 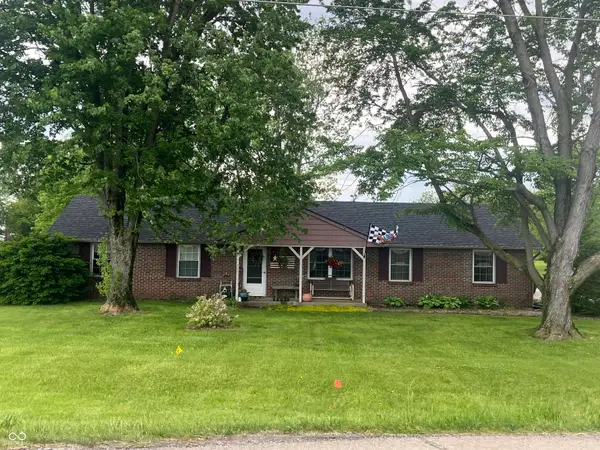 $250,000Pending3 beds 2 baths1,635 sq. ft.
$250,000Pending3 beds 2 baths1,635 sq. ft.3904 N State Road 9, Greenfield, IN 46140
MLS# 22082640Listed by: EPIQUE INC- New
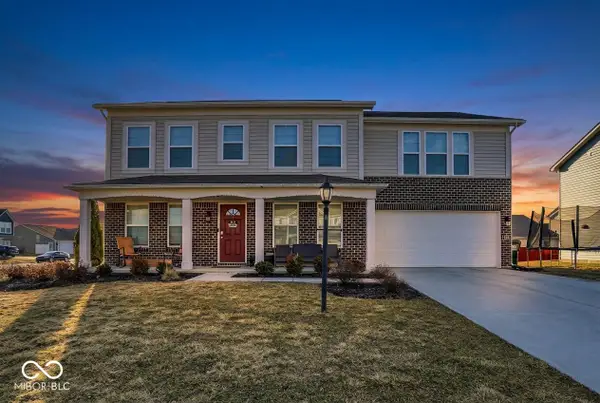 $390,000Active4 beds 3 baths3,037 sq. ft.
$390,000Active4 beds 3 baths3,037 sq. ft.624 Van Buren Street, Greenfield, IN 46140
MLS# 22084158Listed by: KELLER WILLIAMS INDY METRO S - New
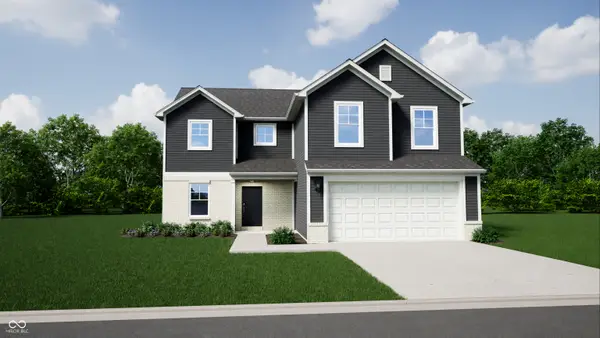 $363,995Active4 beds 3 baths2,176 sq. ft.
$363,995Active4 beds 3 baths2,176 sq. ft.6681 W Sailboat Drive, Greenfield, IN 46140
MLS# 22084948Listed by: RIDGELINE REALTY, LLC - New
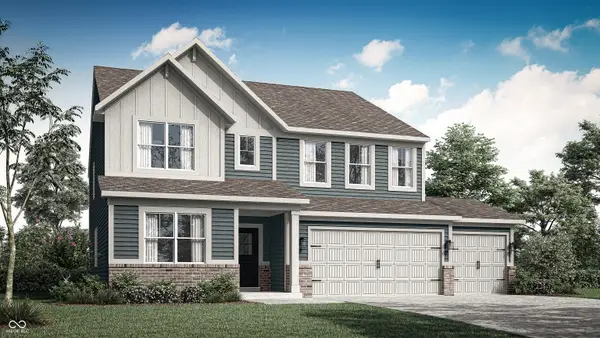 $382,995Active5 beds 4 baths3,079 sq. ft.
$382,995Active5 beds 4 baths3,079 sq. ft.1643 Colorado Spruce Way, Greenfield, IN 46140
MLS# 22084723Listed by: COMPASS INDIANA, LLC - New
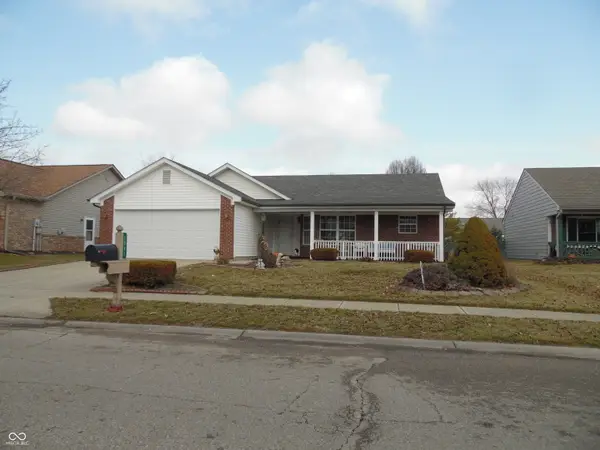 $262,000Active3 beds 2 baths1,424 sq. ft.
$262,000Active3 beds 2 baths1,424 sq. ft.1341 Magnolia Drive, Greenfield, IN 46140
MLS# 22085064Listed by: CARPENTER, REALTORS - New
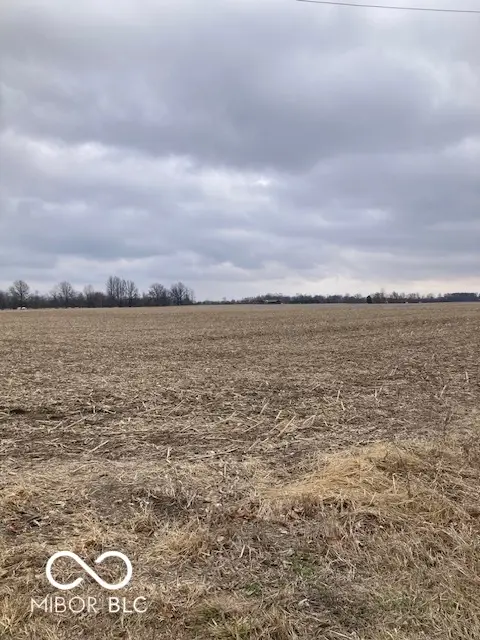 $4,400,000Active80 Acres
$4,400,000Active80 Acres00 N 525 West, Greenfield, IN 46140
MLS# 22084781Listed by: RE/MAX REALTY GROUP 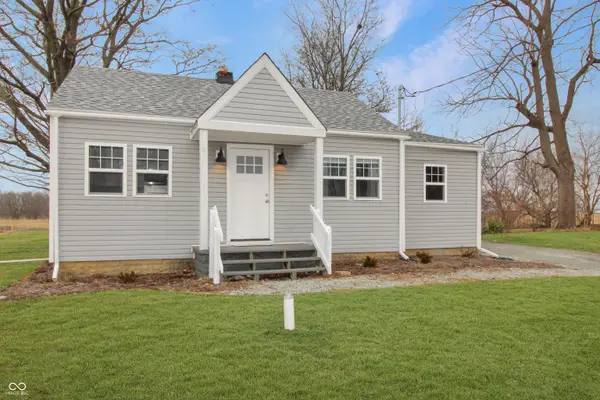 $160,000Pending2 beds 1 baths761 sq. ft.
$160,000Pending2 beds 1 baths761 sq. ft.8290 E Us Highway 40, Greenfield, IN 46140
MLS# 22084574Listed by: F.C. TUCKER COMPANY

