1612 N Regatta Drive, Greenfield, IN 46140
Local realty services provided by:Schuler Bauer Real Estate ERA Powered
1612 N Regatta Drive,Greenfield, IN 46140
$338,579
- 4 Beds
- 3 Baths
- 2,244 sq. ft.
- Single family
- Active
Listed by: rena swails, douglas swails
Office: f.c. tucker company
MLS#:22049881
Source:IN_MIBOR
Price summary
- Price:$338,579
- Price per sq. ft.:$150.88
About this home
Skip the stress and timeline of new construction. This spacious 2-story in Heron Creek is exactly one year old, still under the builder's 10-year structural warranty, and ready now!! The main level offers an open layout with a bright living room, a kitchen loaded with stainless steel appliances, a functional island, pantry, and eating area that opens to the backyard. There's also a dedicated office and a convenient half bath for guests. Upstairs you'll find a generous loft, 3 guest bedrooms, a full guest bath, and a laundry room exactly where you need it....near the bedrooms! The oversized primary suite is a true retreat: 215+ sf, split dual closets (one with a window!), and an ensuite with a tub and shower combo. And here's what sets THIS home apart from a New Build: it already comes with a Refrigerator, Garage Door Opener, Blinds (and quite possibly the washer and dryer) included -- all those "extra expenses" you'd be on the hook for in a brand-new house, are already done here! Practical perks include a 2-car garage and a water softener rough-in already in place. Enjoy the ponds for peaceful walks and a neighborhood pool for summer fun. BETTER THAN NEW: No waiting, no punch lists, no surprise add-ons, just move in, unpack, and enjoy the neighborhood right away. Schedule your showing today before someone else skips the build and beats you to it!!
Contact an agent
Home facts
- Year built:2024
- Listing ID #:22049881
- Added:221 day(s) ago
- Updated:February 25, 2026 at 02:49 AM
Rooms and interior
- Bedrooms:4
- Total bathrooms:3
- Full bathrooms:2
- Half bathrooms:1
- Living area:2,244 sq. ft.
Heating and cooling
- Cooling:Central Electric
- Heating:Electric, Forced Air
Structure and exterior
- Year built:2024
- Building area:2,244 sq. ft.
- Lot area:0.22 Acres
Schools
- High school:Mt Vernon High School
- Middle school:Mt Vernon Middle School
Utilities
- Water:Public Water
Finances and disclosures
- Price:$338,579
- Price per sq. ft.:$150.88
New listings near 1612 N Regatta Drive
- New
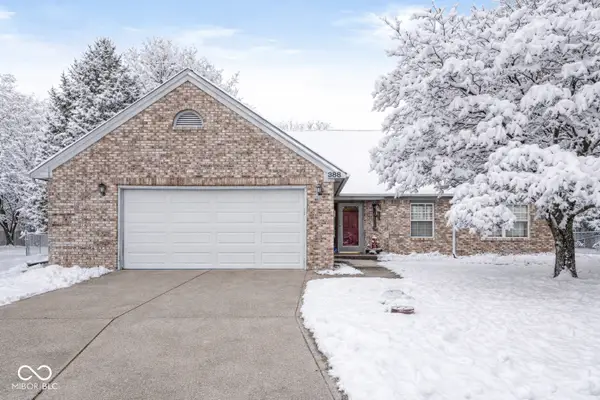 $259,900Active3 beds 2 baths1,653 sq. ft.
$259,900Active3 beds 2 baths1,653 sq. ft.388 Pomona Court, Greenfield, IN 46140
MLS# 22085359Listed by: EXP REALTY LLC - New
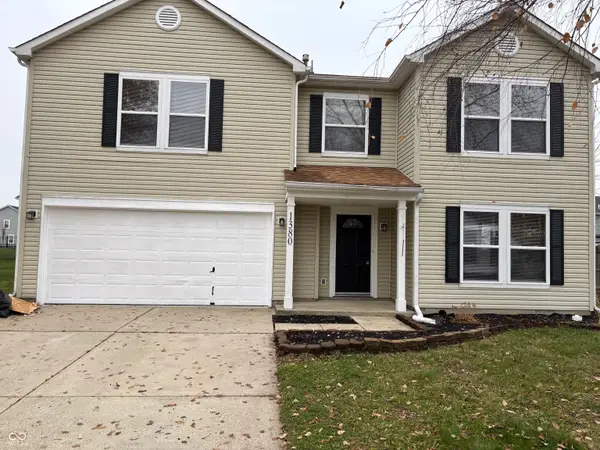 $285,000Active5 beds 3 baths2,620 sq. ft.
$285,000Active5 beds 3 baths2,620 sq. ft.1380 King Maple Drive, Greenfield, IN 46140
MLS# 22085483Listed by: UNITED REAL ESTATE INDPLS - New
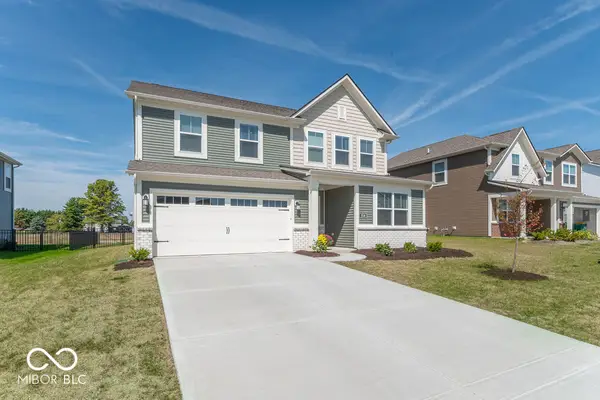 $389,000Active5 beds 4 baths3,054 sq. ft.
$389,000Active5 beds 4 baths3,054 sq. ft.1516 Ironwood Road, Greenfield, IN 46140
MLS# 22085120Listed by: HOOSIERWISE REALTY 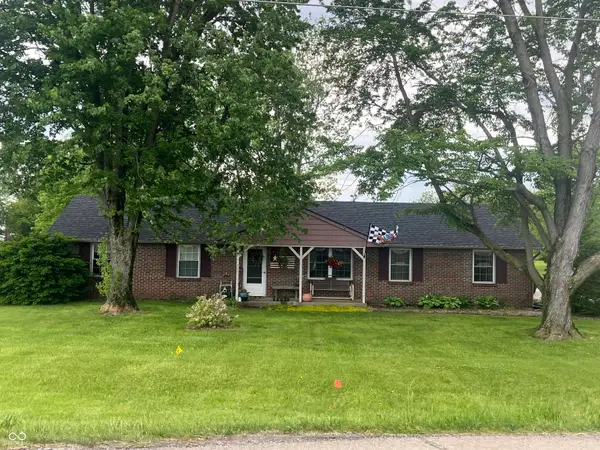 $250,000Pending3 beds 2 baths1,635 sq. ft.
$250,000Pending3 beds 2 baths1,635 sq. ft.3904 N State Road 9, Greenfield, IN 46140
MLS# 22082640Listed by: EPIQUE INC- New
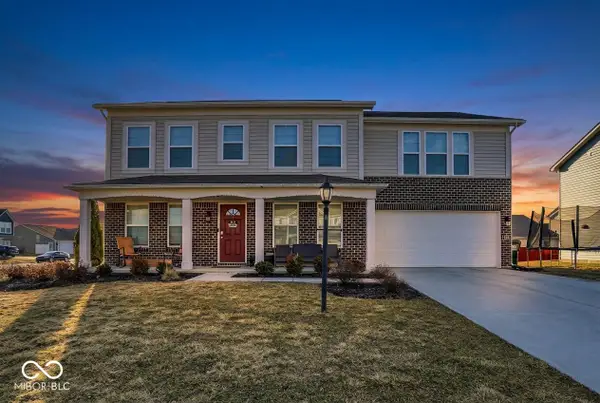 $390,000Active4 beds 3 baths3,037 sq. ft.
$390,000Active4 beds 3 baths3,037 sq. ft.624 Van Buren Street, Greenfield, IN 46140
MLS# 22084158Listed by: KELLER WILLIAMS INDY METRO S - New
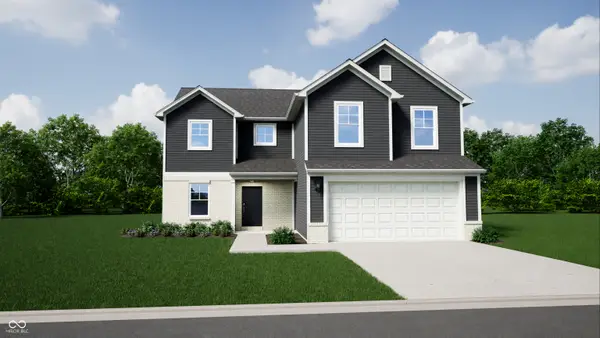 $363,995Active4 beds 3 baths2,176 sq. ft.
$363,995Active4 beds 3 baths2,176 sq. ft.6681 W Sailboat Drive, Greenfield, IN 46140
MLS# 22084948Listed by: RIDGELINE REALTY, LLC - New
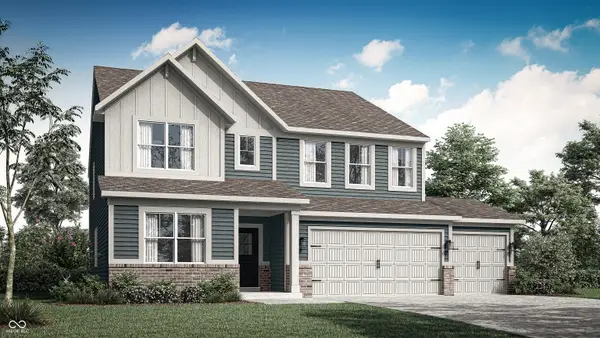 $382,995Active5 beds 4 baths3,079 sq. ft.
$382,995Active5 beds 4 baths3,079 sq. ft.1643 Colorado Spruce Way, Greenfield, IN 46140
MLS# 22084723Listed by: COMPASS INDIANA, LLC - New
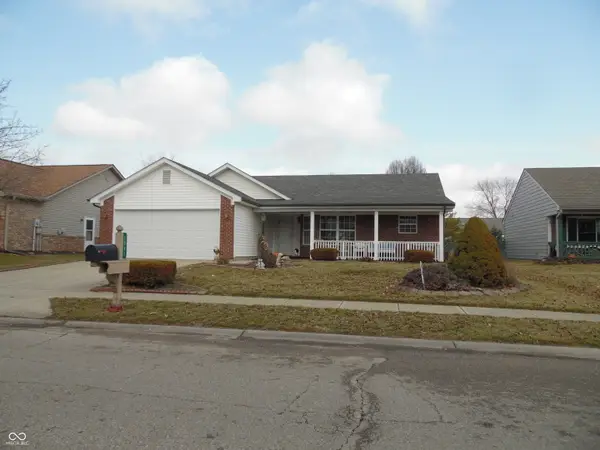 $262,000Active3 beds 2 baths1,424 sq. ft.
$262,000Active3 beds 2 baths1,424 sq. ft.1341 Magnolia Drive, Greenfield, IN 46140
MLS# 22085064Listed by: CARPENTER, REALTORS - New
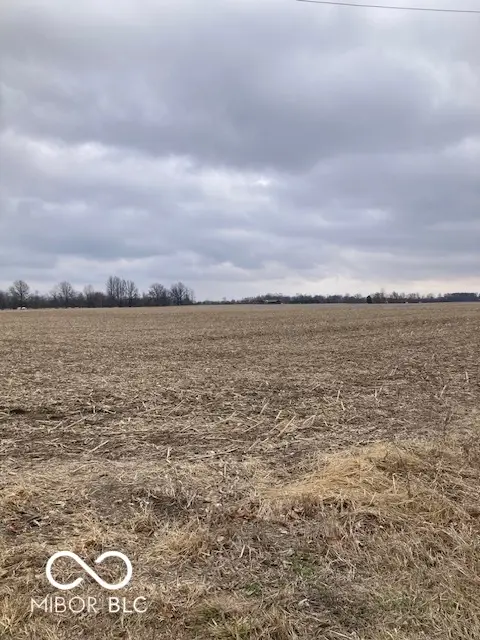 $4,400,000Active80 Acres
$4,400,000Active80 Acres00 N 525 West, Greenfield, IN 46140
MLS# 22084781Listed by: RE/MAX REALTY GROUP 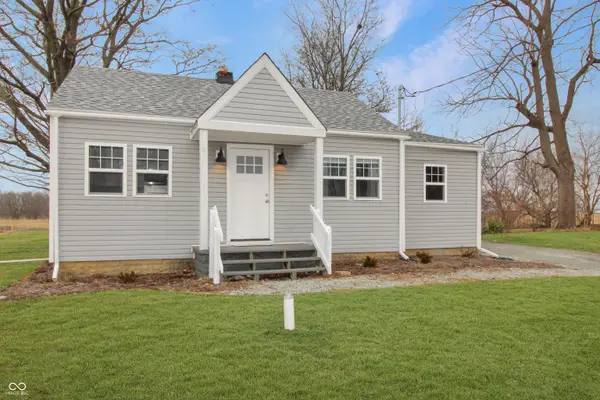 $160,000Pending2 beds 1 baths761 sq. ft.
$160,000Pending2 beds 1 baths761 sq. ft.8290 E Us Highway 40, Greenfield, IN 46140
MLS# 22084574Listed by: F.C. TUCKER COMPANY

