7372 Deerfield Drive, Greenfield, IN 46140
Local realty services provided by:Schuler Bauer Real Estate ERA Powered
7372 Deerfield Drive,Greenfield, IN 46140
$450,000
- 4 Beds
- 3 Baths
- 3,680 sq. ft.
- Single family
- Active
Listed by: penni mayes
Office: f.c. tucker company
MLS#:21988358
Source:IN_MIBOR
Price summary
- Price:$450,000
- Price per sq. ft.:$122.28
About this home
The welcoming 1100 Sf wrap around porch feels like "HOME". Spacious rooms throughout including the finished attic area above the upper level. This lovely home features all kitchen appliances, washer and dryer to stay. Fresh paint, updated LED lighting, newer cedar rear privacy fence, new pool cover with motor. The huge kitchen with center island, desk area and pantry storage will accommodate even the largest gathering. So much countertop space and cabinets for the gourmet chef. The 24x54 workshop has an overhead door, service door and area with high ceiling, a/c and heat with a separate meter. Large screened in porch adjacent to the inground pool with concrete apron. Parking for 8 cars easy with the gravel parking area in the rear. This home has an abundance of space and storage. The finished attic area has been used as a rec room but could be 5th bedroom if needed, sq ft is added into the upper level. Large yard, quiet area and easy access makes this home so desirable. Mount Comfort school district too.
Contact an agent
Home facts
- Year built:1993
- Listing ID #:21988358
- Added:601 day(s) ago
- Updated:February 25, 2026 at 02:40 AM
Rooms and interior
- Bedrooms:4
- Total bathrooms:3
- Full bathrooms:3
- Living area:3,680 sq. ft.
Heating and cooling
- Cooling:Central Electric
- Heating:Dual, Gas, High Efficiency (90%+ AFUE )
Structure and exterior
- Year built:1993
- Building area:3,680 sq. ft.
- Lot area:0.71 Acres
Utilities
- Water:Private Well
Finances and disclosures
- Price:$450,000
- Price per sq. ft.:$122.28
New listings near 7372 Deerfield Drive
- New
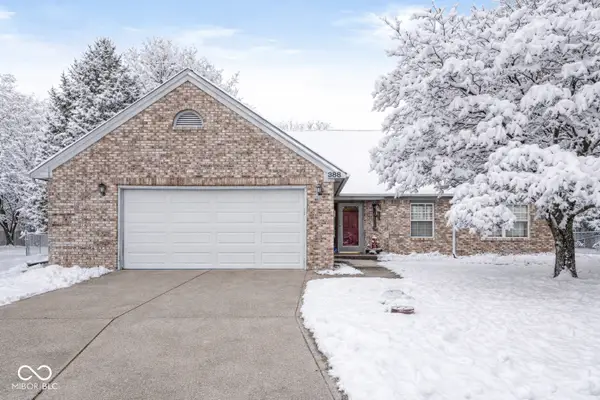 $259,900Active3 beds 2 baths1,653 sq. ft.
$259,900Active3 beds 2 baths1,653 sq. ft.388 Pomona Court, Greenfield, IN 46140
MLS# 22085359Listed by: EXP REALTY LLC - New
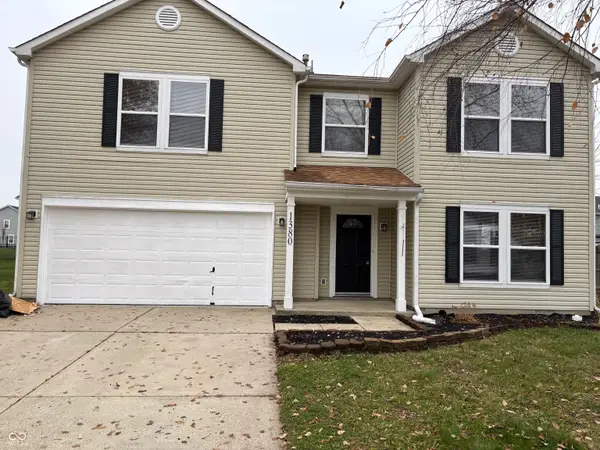 $285,000Active5 beds 3 baths2,620 sq. ft.
$285,000Active5 beds 3 baths2,620 sq. ft.1380 King Maple Drive, Greenfield, IN 46140
MLS# 22085483Listed by: UNITED REAL ESTATE INDPLS - New
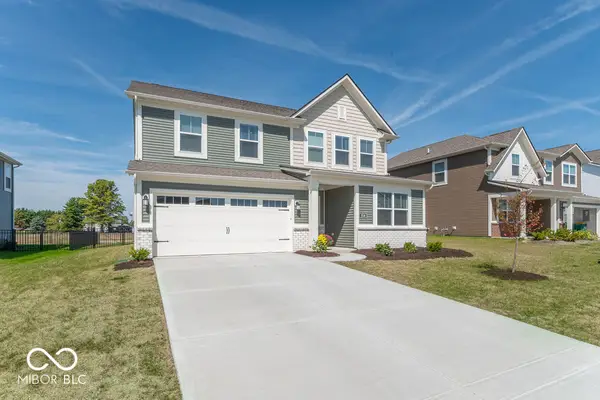 $389,000Active5 beds 4 baths3,054 sq. ft.
$389,000Active5 beds 4 baths3,054 sq. ft.1516 Ironwood Road, Greenfield, IN 46140
MLS# 22085120Listed by: HOOSIERWISE REALTY 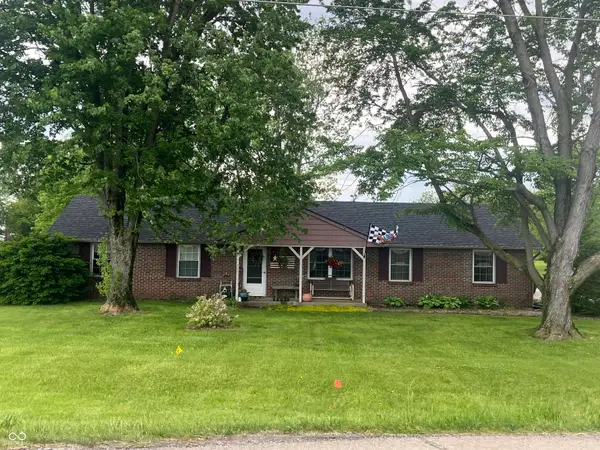 $250,000Pending3 beds 2 baths1,635 sq. ft.
$250,000Pending3 beds 2 baths1,635 sq. ft.3904 N State Road 9, Greenfield, IN 46140
MLS# 22082640Listed by: EPIQUE INC- New
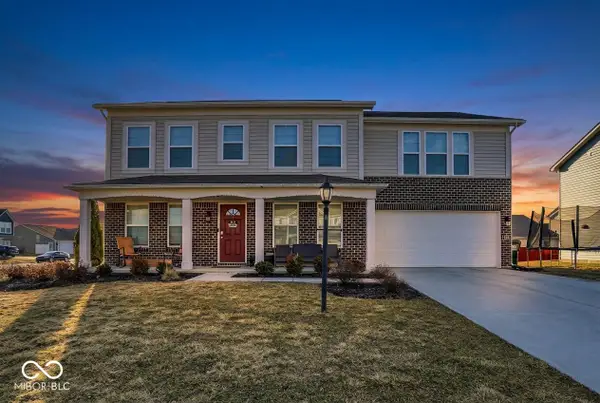 $390,000Active4 beds 3 baths3,037 sq. ft.
$390,000Active4 beds 3 baths3,037 sq. ft.624 Van Buren Street, Greenfield, IN 46140
MLS# 22084158Listed by: KELLER WILLIAMS INDY METRO S - New
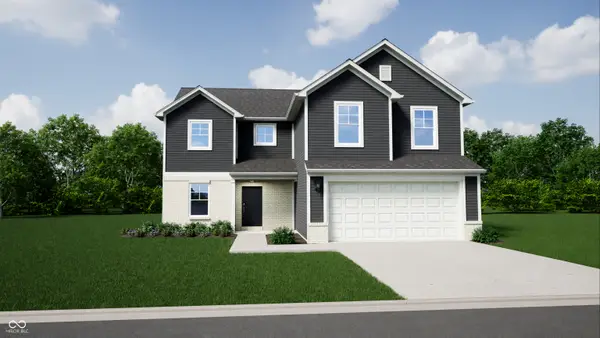 $363,995Active4 beds 3 baths2,176 sq. ft.
$363,995Active4 beds 3 baths2,176 sq. ft.6681 W Sailboat Drive, Greenfield, IN 46140
MLS# 22084948Listed by: RIDGELINE REALTY, LLC - New
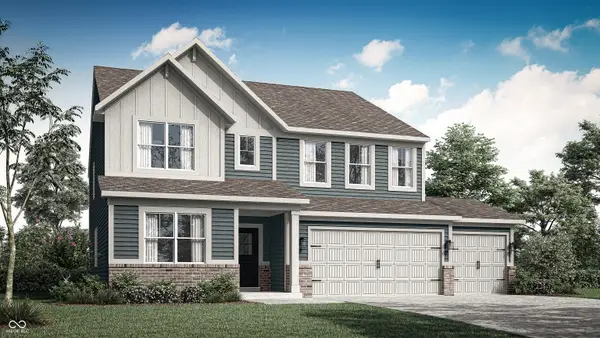 $382,995Active5 beds 4 baths3,079 sq. ft.
$382,995Active5 beds 4 baths3,079 sq. ft.1643 Colorado Spruce Way, Greenfield, IN 46140
MLS# 22084723Listed by: COMPASS INDIANA, LLC - New
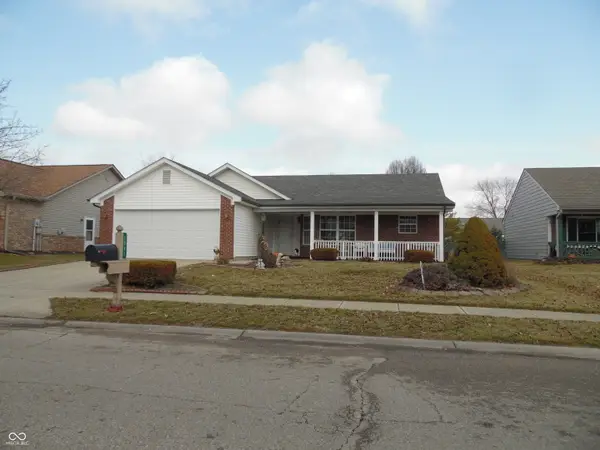 $262,000Active3 beds 2 baths1,424 sq. ft.
$262,000Active3 beds 2 baths1,424 sq. ft.1341 Magnolia Drive, Greenfield, IN 46140
MLS# 22085064Listed by: CARPENTER, REALTORS - New
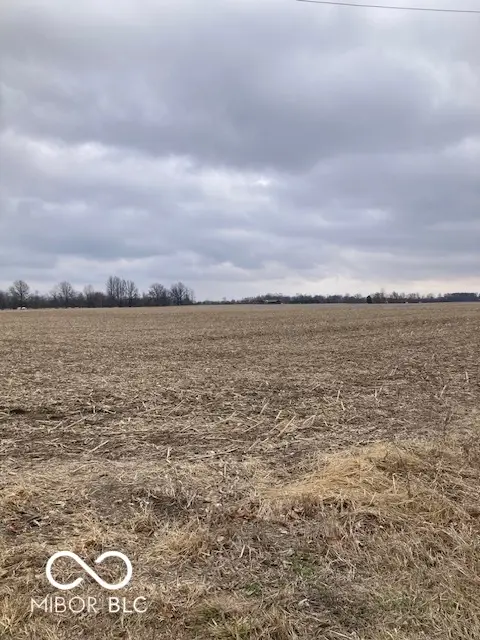 $4,400,000Active80 Acres
$4,400,000Active80 Acres00 N 525 West, Greenfield, IN 46140
MLS# 22084781Listed by: RE/MAX REALTY GROUP 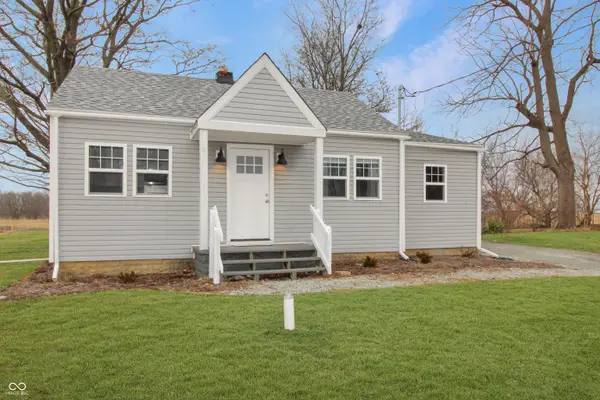 $160,000Pending2 beds 1 baths761 sq. ft.
$160,000Pending2 beds 1 baths761 sq. ft.8290 E Us Highway 40, Greenfield, IN 46140
MLS# 22084574Listed by: F.C. TUCKER COMPANY

