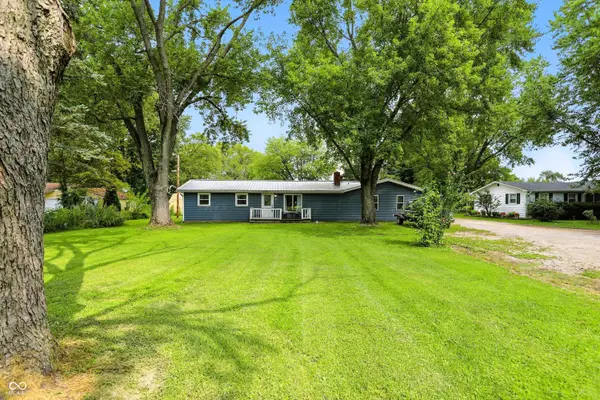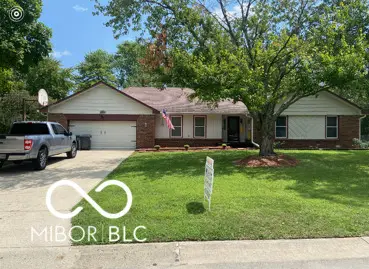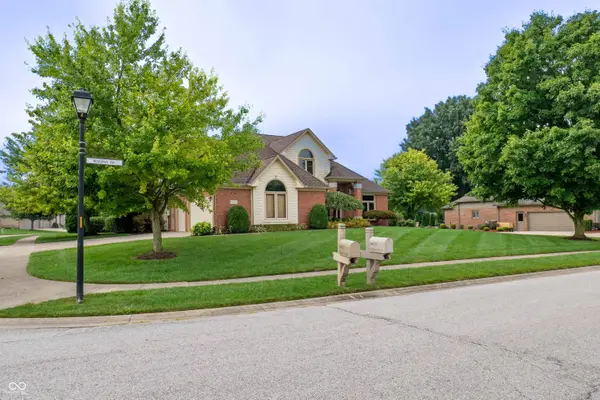1051 Cherry Tree Lane, Greenwood, IN 46143
Local realty services provided by:Schuler Bauer Real Estate ERA Powered



Listed by:mary jo brown
Office:carpenter, realtors
MLS#:22053833
Source:IN_MIBOR
Price summary
- Price:$345,000
- Price per sq. ft.:$191.24
About this home
Welcome to this beautifully maintained 3 bedroom/2 full bath ranch in the desirable Cherry Tree Walk subdivision. This 1804 square foot home features 9 foot ceilings making it feel open and airy from the moment you walk in. The well designed layout features a spacious living area, a well equipped kitchen with walk in pantry, split bedroom floorplan, and a private primary suite with full bath. Primary bathroom has double vanities, makeup counter, cultured marble bathroom counter top, garden tub/shower and spacious walk in closet. Second full bath also has cultured marble counter top. Laundry room features extra shelving and cabinetry. French doors lead out to a covered patio with full fenced yard for outdoor enjoyment. Finished 2 car garage with 4ft bump out extension offers extra storage area. Seller has done numerous upgrades; reverse osmosis drinking water system, salt free water softener, sprinkler system, landscaping, 50 gallon water heater (2025), freshly painted interior, HALO LED air purification, and new vinyl siding on 3 sides of the home. All of this in a convenient location!
Contact an agent
Home facts
- Year built:2019
- Listing Id #:22053833
- Added:6 day(s) ago
- Updated:August 15, 2025 at 03:42 AM
Rooms and interior
- Bedrooms:3
- Total bathrooms:2
- Full bathrooms:2
- Living area:1,804 sq. ft.
Heating and cooling
- Cooling:Central Electric
- Heating:Forced Air
Structure and exterior
- Year built:2019
- Building area:1,804 sq. ft.
- Lot area:0.28 Acres
Utilities
- Water:Public Water
Finances and disclosures
- Price:$345,000
- Price per sq. ft.:$191.24
New listings near 1051 Cherry Tree Lane
- New
 $185,000Active3 beds 2 baths864 sq. ft.
$185,000Active3 beds 2 baths864 sq. ft.1868 Averitt Road, Greenwood, IN 46143
MLS# 22056622Listed by: INDIANA REALTY PROS, INC. - New
 $430,000Active3 beds 2 baths1,632 sq. ft.
$430,000Active3 beds 2 baths1,632 sq. ft.177 Noack Road, Greenwood, IN 46143
MLS# 22046025Listed by: CENTURY 21 SCHEETZ - New
 $485,000Active4 beds 3 baths4,557 sq. ft.
$485,000Active4 beds 3 baths4,557 sq. ft.1324 Wentworth Court, Greenwood, IN 46143
MLS# 22055918Listed by: F.C. TUCKER COMPANY - New
 $380,000Active3 beds 3 baths2,000 sq. ft.
$380,000Active3 beds 3 baths2,000 sq. ft.870 Granada Drive, Greenwood, IN 46143
MLS# 22056758Listed by: TOMORROW REALTY, INC. - New
 $1,225,000Active5 beds 5 baths4,845 sq. ft.
$1,225,000Active5 beds 5 baths4,845 sq. ft.5218 W Smokey Row Road, Greenwood, IN 46143
MLS# 22050556Listed by: CENTURY 21 SCHEETZ - Open Sat, 1 to 4pmNew
 $285,000Active3 beds 2 baths1,685 sq. ft.
$285,000Active3 beds 2 baths1,685 sq. ft.112 N Restin Road, Greenwood, IN 46142
MLS# 22056552Listed by: EXP REALTY, LLC - New
 $400,000Active0.52 Acres
$400,000Active0.52 Acres1117 Easy Street, Greenwood, IN 46142
MLS# 22024479Listed by: INDIANAPOLIS HOMES REALTY GROUP - New
 $265,000Active3 beds 2 baths1,629 sq. ft.
$265,000Active3 beds 2 baths1,629 sq. ft.988 Rolling Hill Road, Greenwood, IN 46142
MLS# 22055765Listed by: THE MODGLIN GROUP - New
 $2,100,000Active2.8 Acres
$2,100,000Active2.8 Acres1153 Easy Street, Greenwood, IN 46142
MLS# 21932160Listed by: INDIANAPOLIS HOMES REALTY GROUP - New
 $709,000Active4 beds 4 baths4,134 sq. ft.
$709,000Active4 beds 4 baths4,134 sq. ft.2603 Waldon Drive, Greenwood, IN 46143
MLS# 22056332Listed by: TOMORROW REALTY, INC.
