2603 Waldon Drive, Greenwood, IN 46143
Local realty services provided by:Schuler Bauer Real Estate ERA Powered
2603 Waldon Drive,Greenwood, IN 46143
$699,900
- 4 Beds
- 4 Baths
- 4,134 sq. ft.
- Single family
- Active
Listed by:judith ann hoeping
Office:tomorrow realty, inc.
MLS#:22056332
Source:IN_MIBOR
Price summary
- Price:$699,900
- Price per sq. ft.:$169.3
About this home
Nestled in Forest Hills subdivision, this residence presents an exceptional opportunity to own a substantial home. This property offers a blend of space and comfort. The four bedrooms provide private sanctuaries, each offering a personal space for rest and rejuvenation. The residence includes three and a half bathrooms. The generous 4,134 square feet of living area allows for a variety of interior arrangements, from formal gatherings to relaxed, everyday living. The lot provides ample outdoor space, attractive landscaping and room for recreation. In-ground fiberglass pool plus an inviting sunroom are ideal for enjoying the outdoors. This home maximizes both space and privacy. This property offers a canvas for creating a personalized haven. Seller has replaced most of the south facing windows. Bargersville Water averages $41 / month. Cinergy averages $33 / month. Johnson County REMC averages $116 / month. Vectren averages $74 / month. Greenwood Sanitation averages $43 / month.
Contact an agent
Home facts
- Year built:1998
- Listing ID #:22056332
- Added:42 day(s) ago
- Updated:September 25, 2025 at 01:28 PM
Rooms and interior
- Bedrooms:4
- Total bathrooms:4
- Full bathrooms:3
- Half bathrooms:1
- Living area:4,134 sq. ft.
Heating and cooling
- Cooling:Central Electric
- Heating:Forced Air
Structure and exterior
- Year built:1998
- Building area:4,134 sq. ft.
- Lot area:0.42 Acres
Schools
- High school:Center Grove High School
- Middle school:Center Grove Middle School Central
- Elementary school:Center Grove Elementary School
Utilities
- Water:Public Water
Finances and disclosures
- Price:$699,900
- Price per sq. ft.:$169.3
New listings near 2603 Waldon Drive
- New
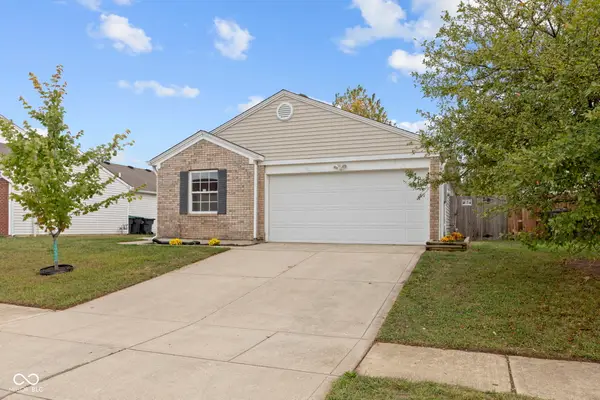 $244,900Active3 beds 2 baths1,203 sq. ft.
$244,900Active3 beds 2 baths1,203 sq. ft.1887 Fountain Circle, Greenwood, IN 46143
MLS# 22063034Listed by: EXP REALTY, LLC - New
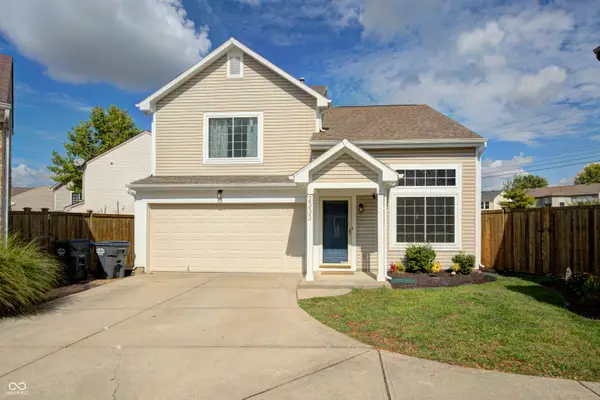 $240,000Active3 beds 3 baths1,362 sq. ft.
$240,000Active3 beds 3 baths1,362 sq. ft.2333 Grand Fir Drive, Greenwood, IN 46143
MLS# 22064414Listed by: BERKSHIRE HATHAWAY HOME - New
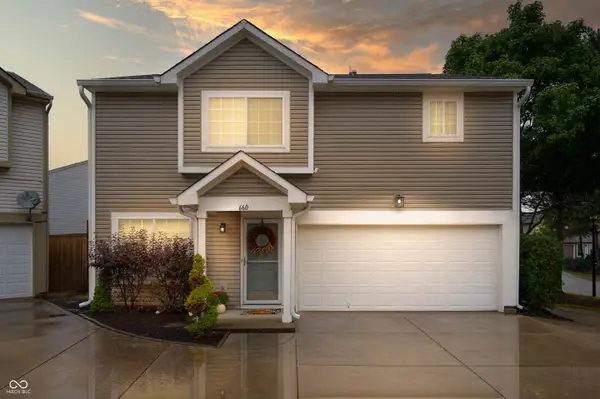 $250,000Active3 beds 3 baths1,723 sq. ft.
$250,000Active3 beds 3 baths1,723 sq. ft.660 Mountain Pine Drive, Greenwood, IN 46143
MLS# 22064396Listed by: F.C. TUCKER COMPANY - New
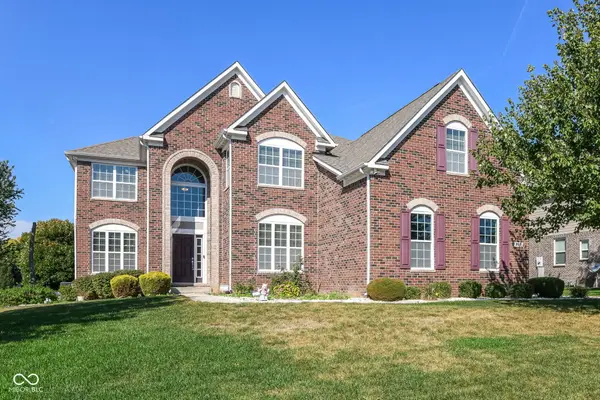 $650,000Active5 beds 4 baths4,362 sq. ft.
$650,000Active5 beds 4 baths4,362 sq. ft.288 Little Ben Lane, Greenwood, IN 46142
MLS# 22060941Listed by: BERKSHIRE HATHAWAY HOME - New
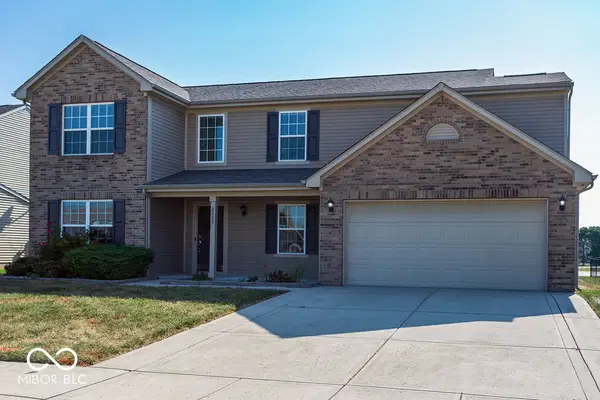 $345,000Active3 beds 3 baths2,590 sq. ft.
$345,000Active3 beds 3 baths2,590 sq. ft.2489 Wildflower Lane, Greenwood, IN 46143
MLS# 22062950Listed by: CROSSROADS REAL ESTATE GROUP LLC - New
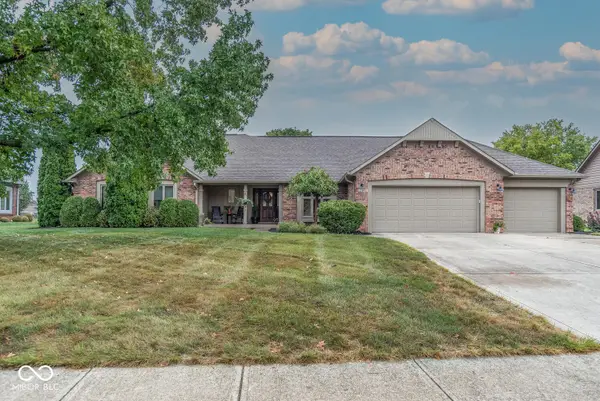 $515,000Active4 beds 3 baths2,422 sq. ft.
$515,000Active4 beds 3 baths2,422 sq. ft.2545 Willow Street, Greenwood, IN 46143
MLS# 22064629Listed by: F.C. TUCKER/BLOOMINGTON, REALT - New
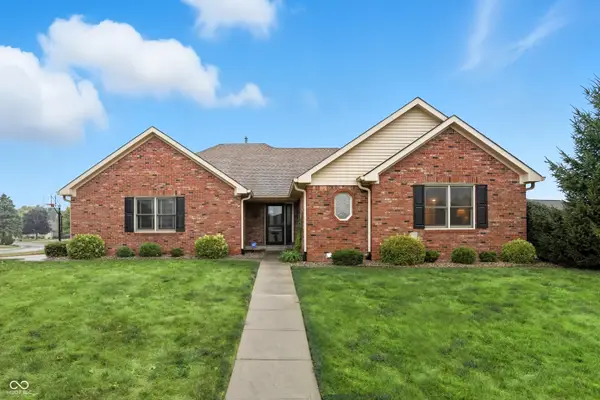 $399,000Active3 beds 3 baths2,312 sq. ft.
$399,000Active3 beds 3 baths2,312 sq. ft.451 David Drive, Greenwood, IN 46142
MLS# 22059357Listed by: CENTURY 21 SCHEETZ - New
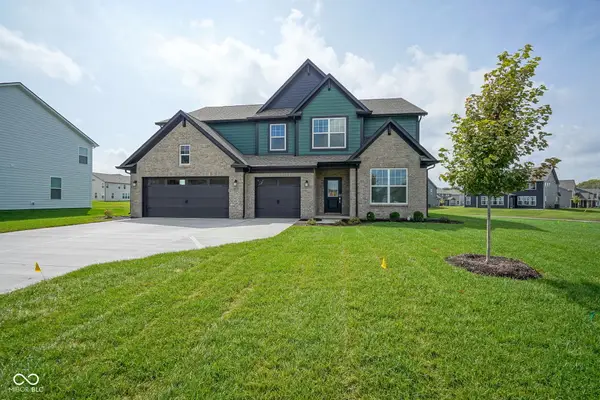 $499,995Active5 beds 5 baths3,736 sq. ft.
$499,995Active5 beds 5 baths3,736 sq. ft.1212 Thornwood Dr, Greenwood, IN 46143
MLS# 22064464Listed by: FORTHRIGHT REAL ESTATE - New
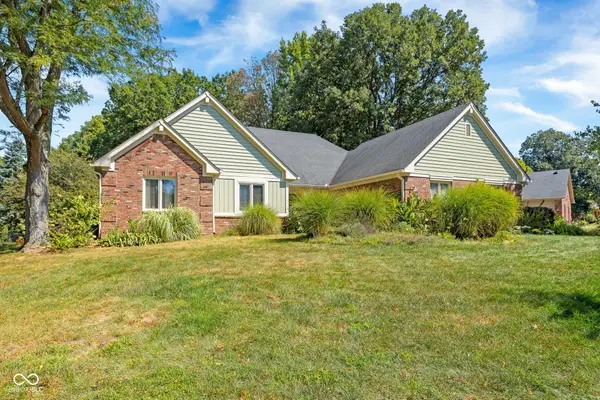 $439,000Active3 beds 3 baths2,149 sq. ft.
$439,000Active3 beds 3 baths2,149 sq. ft.6118 Deerwood Drive, Greenwood, IN 46143
MLS# 22064611Listed by: CENTURY 21 SCHEETZ - New
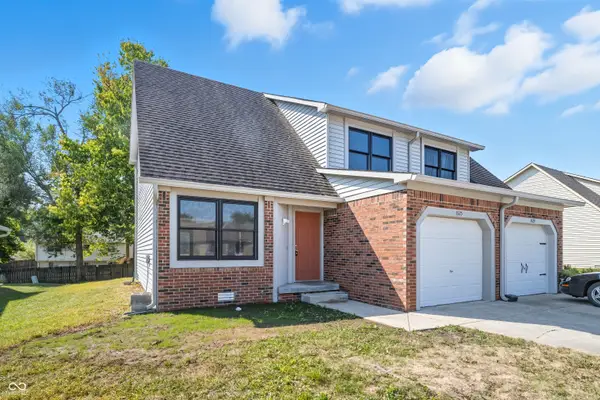 $209,000Active2 beds 2 baths1,170 sq. ft.
$209,000Active2 beds 2 baths1,170 sq. ft.1525 Timber Village Drive, Greenwood, IN 46142
MLS# 22064502Listed by: MANG THA REAL ESTATE, LLC
