1056 Bent Branch Lane, Greenwood, IN 46143
Local realty services provided by:Schuler Bauer Real Estate ERA Powered

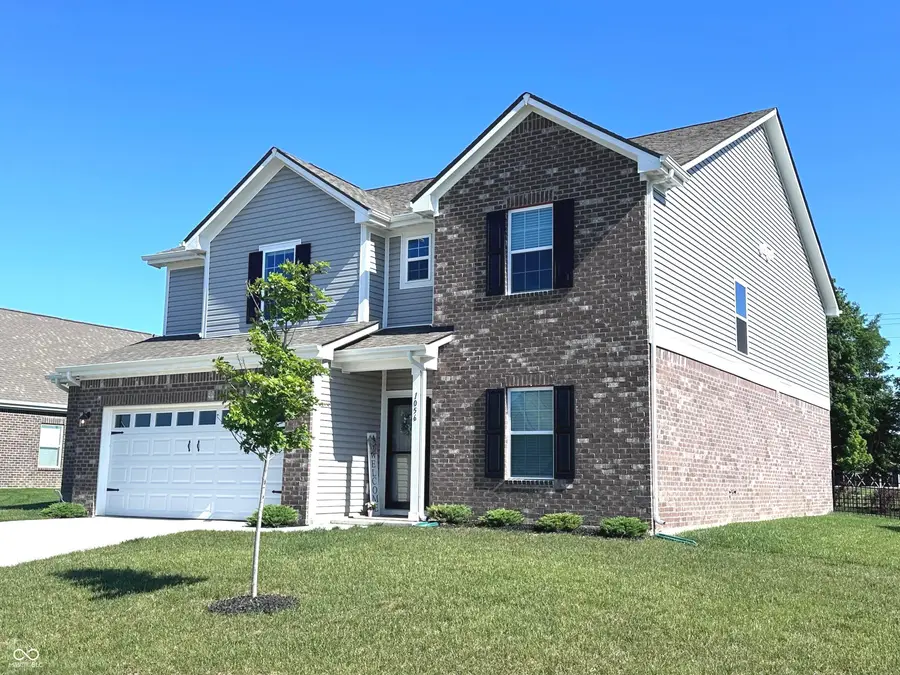
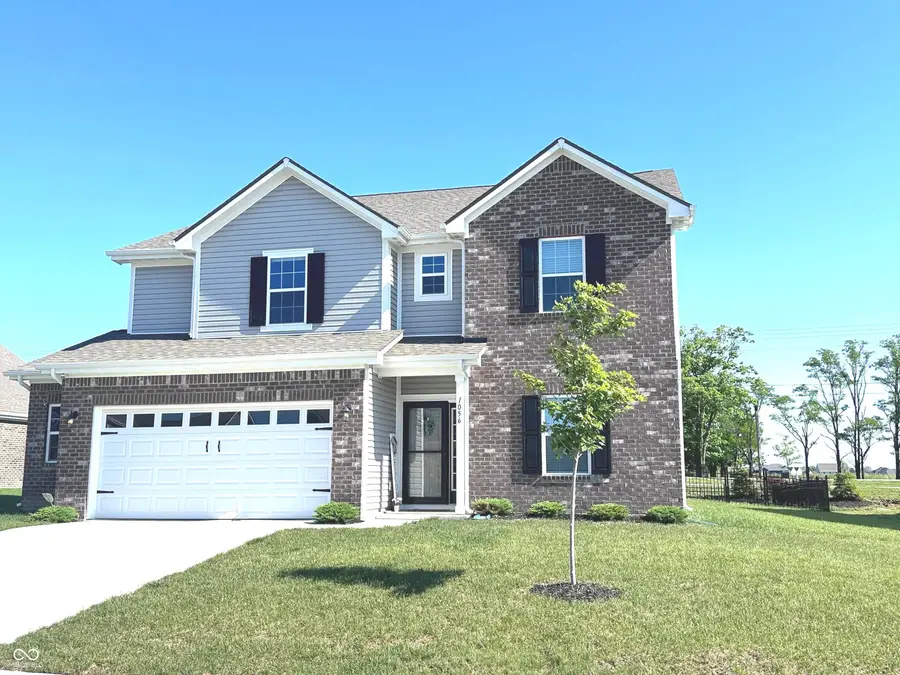
1056 Bent Branch Lane,Greenwood, IN 46143
$369,900
- 4 Beds
- 3 Baths
- 2,813 sq. ft.
- Single family
- Active
Listed by:rusty harsin
Office:hoosier, realtors
MLS#:22040767
Source:IN_MIBOR
Price summary
- Price:$369,900
- Price per sq. ft.:$131.5
About this home
OWNERS SAID PRICE TO SELL...SO WE DID! CHECK OUT THIS MASSIVE PRICE REDUCTION!! IMMEDIATE POSSESSION!!! Step into this better-than-new, open floorplan, meticulously maintained 3-year-old two-story home, offering over 2,800 square feet of thoughtfully designed living space. Featuring four spacious upstairs bedrooms-all with walk-in closets-three full baths, a private office with French doors on the main level, and a versatile loft, this home is designed for modern living and entertaining. The open-concept main level stuns with 9' ceilings, wide-plank laminate flooring, and a seamless flow into a chef's kitchen boasting white shaker cabinetry, speckled quartz countertops, a large island with bar seating, a subway tile backsplash, and a generous walk-in pantry. The luxurious primary suite impresses with tray ceilings, dual walk-in closets, and a spa-inspired bath with double vanities and a subway tile surround. Step outside to a beautifully sodded backyard enclosed by elegant wrought iron fencing-perfect for play, pets, or outdoor gatherings. The massive garage includes a rare 24' deep bonus space and a side bump-out, ideal for full-size trucks, trailers, or abundant storage. This move-in-ready gem offers the charm of a new build with the upgrades and care of a lovingly lived-in home.
Contact an agent
Home facts
- Year built:2022
- Listing Id #:22040767
- Added:71 day(s) ago
- Updated:August 07, 2025 at 01:40 AM
Rooms and interior
- Bedrooms:4
- Total bathrooms:3
- Full bathrooms:3
- Living area:2,813 sq. ft.
Heating and cooling
- Cooling:Central Electric
- Heating:Forced Air
Structure and exterior
- Year built:2022
- Building area:2,813 sq. ft.
- Lot area:0.28 Acres
Schools
- High school:Whiteland Community High School
- Middle school:Clark Pleasant Middle School
Utilities
- Water:Public Water
Finances and disclosures
- Price:$369,900
- Price per sq. ft.:$131.5
New listings near 1056 Bent Branch Lane
- New
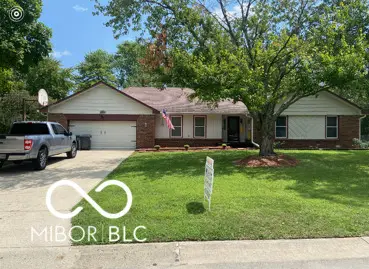 $380,000Active3 beds 3 baths2,000 sq. ft.
$380,000Active3 beds 3 baths2,000 sq. ft.870 Granada Drive, Greenwood, IN 46143
MLS# 22056758Listed by: TOMORROW REALTY, INC. - New
 $1,225,000Active5 beds 5 baths4,845 sq. ft.
$1,225,000Active5 beds 5 baths4,845 sq. ft.5218 W Smokey Row Road, Greenwood, IN 46143
MLS# 22050556Listed by: CENTURY 21 SCHEETZ - Open Sat, 1 to 4pmNew
 $285,000Active3 beds 2 baths1,685 sq. ft.
$285,000Active3 beds 2 baths1,685 sq. ft.112 N Restin Road, Greenwood, IN 46142
MLS# 22056552Listed by: EXP REALTY, LLC - New
 $400,000Active0.52 Acres
$400,000Active0.52 Acres1117 Easy Street, Greenwood, IN 46142
MLS# 22024479Listed by: INDIANAPOLIS HOMES REALTY GROUP - New
 $265,000Active3 beds 2 baths1,629 sq. ft.
$265,000Active3 beds 2 baths1,629 sq. ft.988 Rolling Hill Road, Greenwood, IN 46142
MLS# 22055765Listed by: THE MODGLIN GROUP - New
 $2,100,000Active2.8 Acres
$2,100,000Active2.8 Acres1153 Easy Street, Greenwood, IN 46142
MLS# 21932160Listed by: INDIANAPOLIS HOMES REALTY GROUP - New
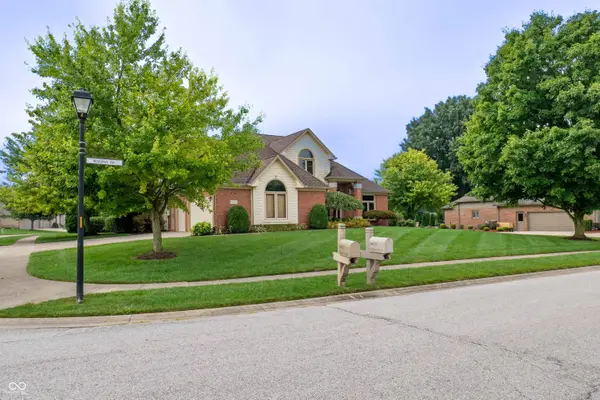 $709,000Active4 beds 4 baths4,134 sq. ft.
$709,000Active4 beds 4 baths4,134 sq. ft.2603 Waldon Drive, Greenwood, IN 46143
MLS# 22056332Listed by: TOMORROW REALTY, INC. - New
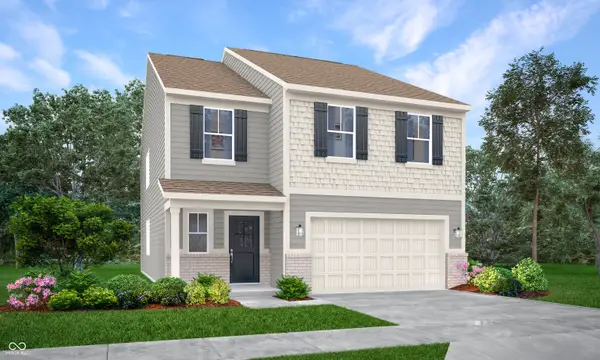 $389,190Active5 beds 3 baths2,460 sq. ft.
$389,190Active5 beds 3 baths2,460 sq. ft.892 Hardin Place, Greenwood, IN 46143
MLS# 22056439Listed by: COMPASS INDIANA, LLC 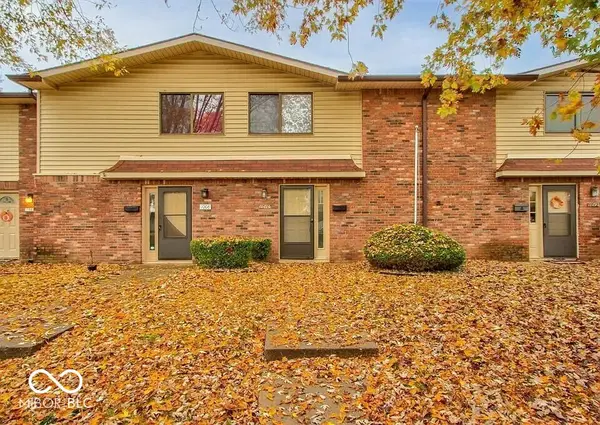 $120,000Pending2 beds 2 baths1,088 sq. ft.
$120,000Pending2 beds 2 baths1,088 sq. ft.1010 Greenwood Trail E, Greenwood, IN 46142
MLS# 22056069Listed by: BERKSHIRE HATHAWAY HOME- Open Sat, 1 to 4pmNew
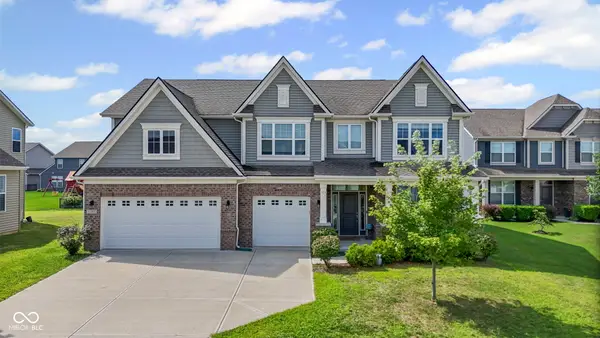 $450,000Active5 beds 4 baths3,132 sq. ft.
$450,000Active5 beds 4 baths3,132 sq. ft.1299 Bobwhite Court, Greenwood, IN 46143
MLS# 22055864Listed by: BERKSHIRE HATHAWAY HOME

