1102 Clearwell Drive, Greenwood, IN 46143
Local realty services provided by:Schuler Bauer Real Estate ERA Powered
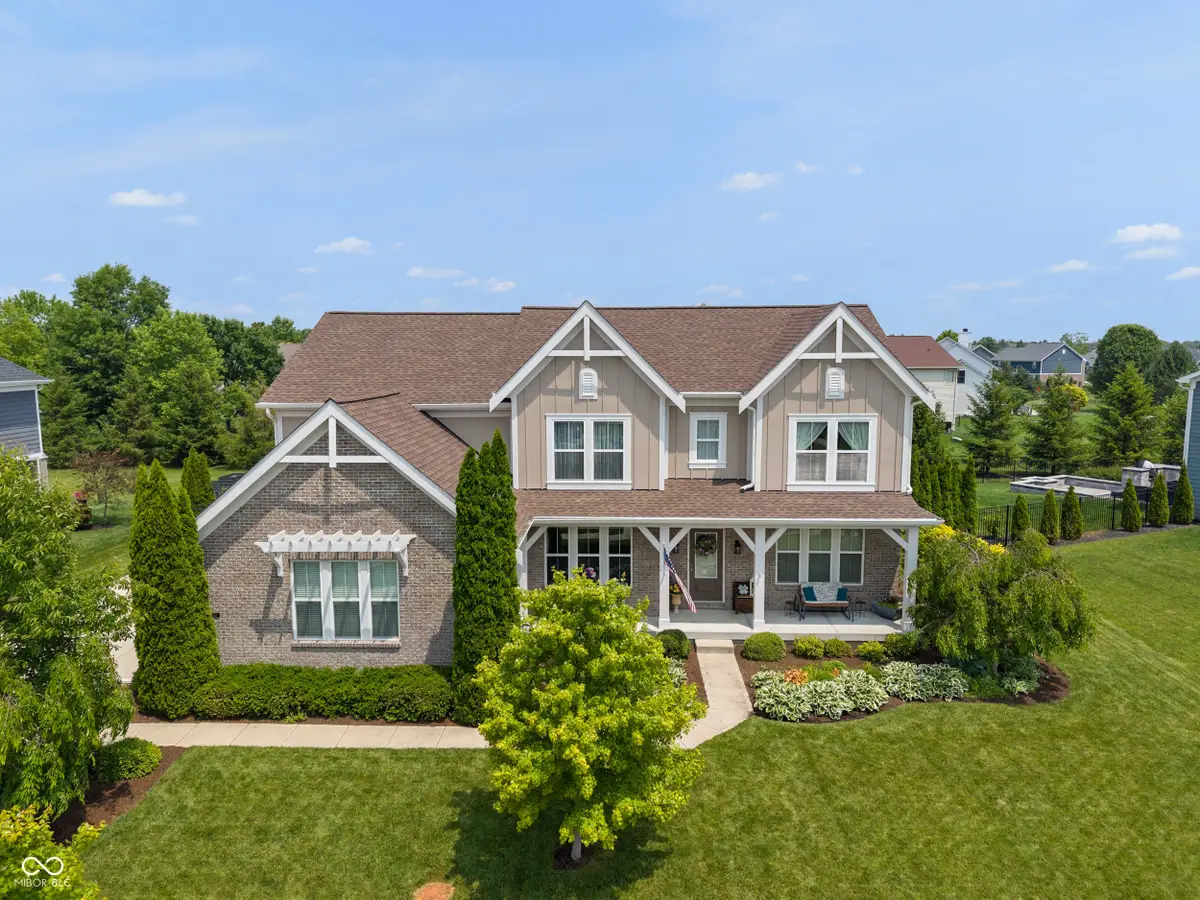
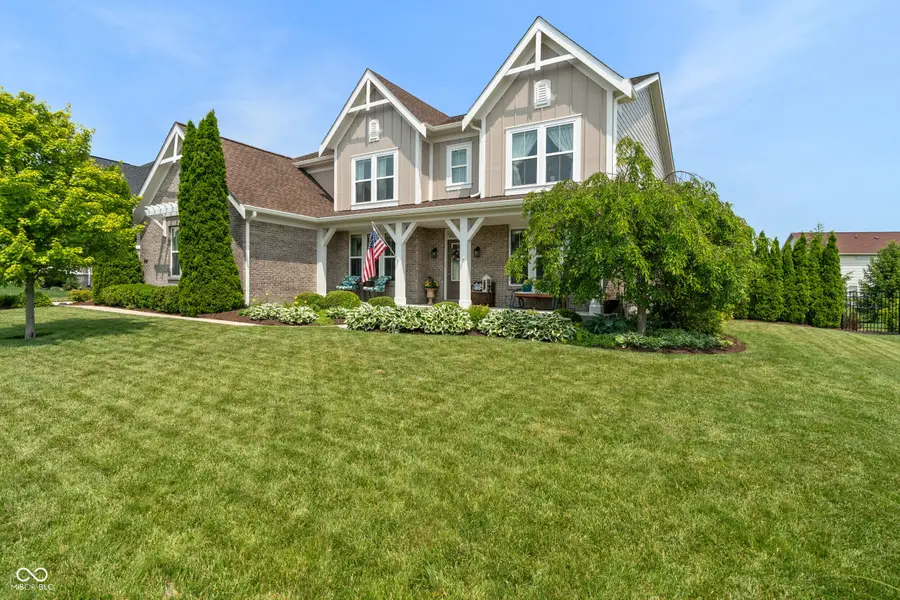
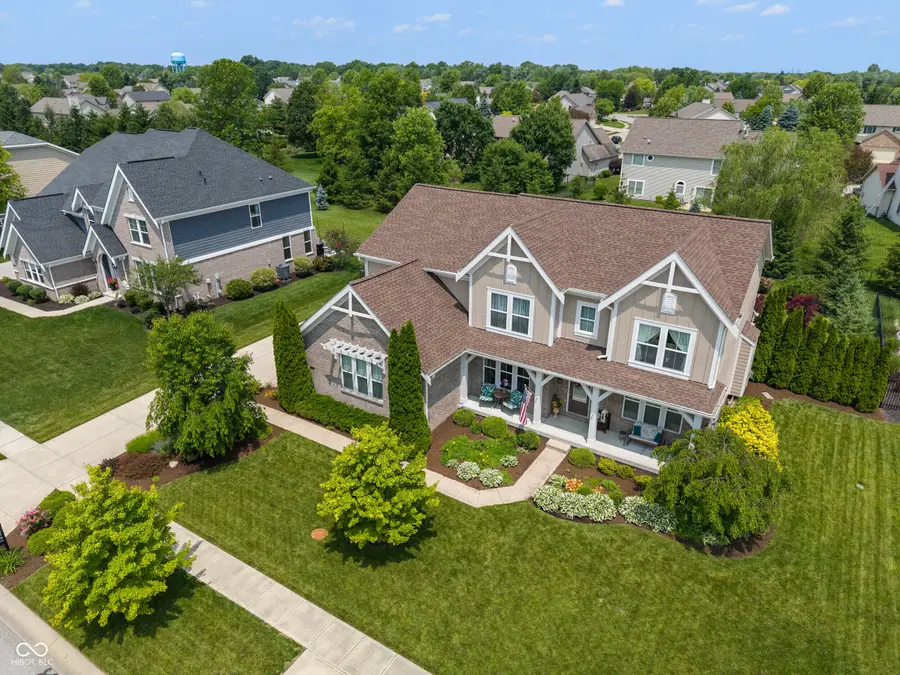
Listed by:dayne collings
Office:f.c. tucker company
MLS#:22042305
Source:IN_MIBOR
Price summary
- Price:$725,000
- Price per sq. ft.:$156.59
About this home
NEW PRICE 7/30/25! You will NOTICE THE DIFFERENCE in this Cared For 4bd/3.5ba Home with FINISHED BASEMENT and BACKYARD POOL OASIS*Backyard Boasts a Refreshing IN-GROUND POOL with Built-in Firepit & Seating, Hottub, Wrought Iron Fence AND Meticulous Landscaping*Can you Imagine Summer Pool Parties with Your Kids and All of Their Friends?! Inside, enjoy the well thought out floorplan featuring a Massive 2-story Great Room w/Tons of Natural Light and Cozy Gas Fireplace*Large, Open Eat-in Kitchen is Perfect for Hosting with Double Ovens, Gas Cooktop and Center Island for Serving*Do you work from home? The Main Level Office, with French Doors for Privacy, is a Must*FINISHED BASEMENT WITH FULL BATH is The Place to watch your Favorite Teams or a Sunday afternoon movie*Elegant, Upstairs Primary Suite is a Dream w/Tray Ceiling, Relaxing Garden Tub, Dual Sinks and Walk-in Closets*Large, Neutral Guest Bedrooms and Secondary Full Bath with Dual Sinks for the Kids*Finished, 3-Car Garage easily fits all of your toys*Don't miss the HOME UPDATES LIST in the attachments*NOTICE: Neighborhood Access to FREEDOM PARK!
Contact an agent
Home facts
- Year built:2014
- Listing Id #:22042305
- Added:70 day(s) ago
- Updated:August 09, 2025 at 11:43 PM
Rooms and interior
- Bedrooms:4
- Total bathrooms:4
- Full bathrooms:3
- Half bathrooms:1
- Living area:4,272 sq. ft.
Heating and cooling
- Cooling:Central Electric
- Heating:Forced Air
Structure and exterior
- Year built:2014
- Building area:4,272 sq. ft.
- Lot area:0.33 Acres
Utilities
- Water:Public Water
Finances and disclosures
- Price:$725,000
- Price per sq. ft.:$156.59
New listings near 1102 Clearwell Drive
- New
 $1,225,000Active5 beds 5 baths4,845 sq. ft.
$1,225,000Active5 beds 5 baths4,845 sq. ft.5218 W Smokey Row Road, Greenwood, IN 46143
MLS# 22050556Listed by: CENTURY 21 SCHEETZ - Open Sat, 1 to 4pmNew
 $285,000Active3 beds 2 baths1,685 sq. ft.
$285,000Active3 beds 2 baths1,685 sq. ft.112 N Restin Road, Greenwood, IN 46142
MLS# 22056552Listed by: EXP REALTY, LLC - New
 $400,000Active0.52 Acres
$400,000Active0.52 Acres1117 Easy Street, Greenwood, IN 46142
MLS# 22024479Listed by: INDIANAPOLIS HOMES REALTY GROUP - New
 $265,000Active3 beds 2 baths1,629 sq. ft.
$265,000Active3 beds 2 baths1,629 sq. ft.988 Rolling Hill Road, Greenwood, IN 46142
MLS# 22055765Listed by: THE MODGLIN GROUP - New
 $2,100,000Active2.8 Acres
$2,100,000Active2.8 Acres1153 Easy Street, Greenwood, IN 46142
MLS# 21932160Listed by: INDIANAPOLIS HOMES REALTY GROUP - New
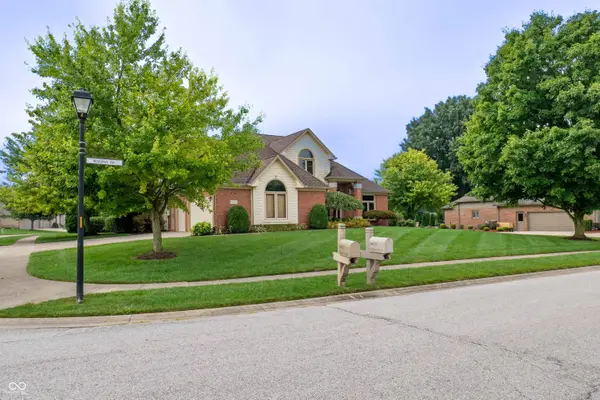 $709,000Active4 beds 4 baths4,134 sq. ft.
$709,000Active4 beds 4 baths4,134 sq. ft.2603 Waldon Drive, Greenwood, IN 46143
MLS# 22056332Listed by: TOMORROW REALTY, INC. - New
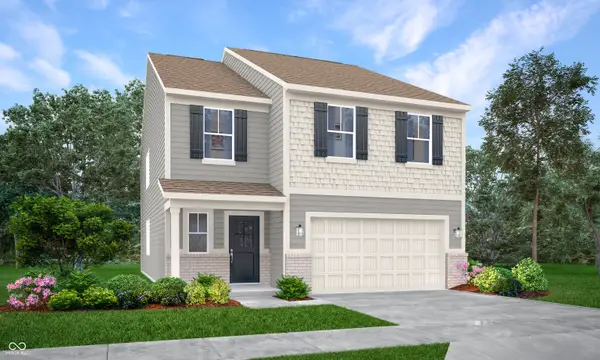 $389,190Active5 beds 3 baths2,460 sq. ft.
$389,190Active5 beds 3 baths2,460 sq. ft.892 Hardin Place, Greenwood, IN 46143
MLS# 22056439Listed by: COMPASS INDIANA, LLC 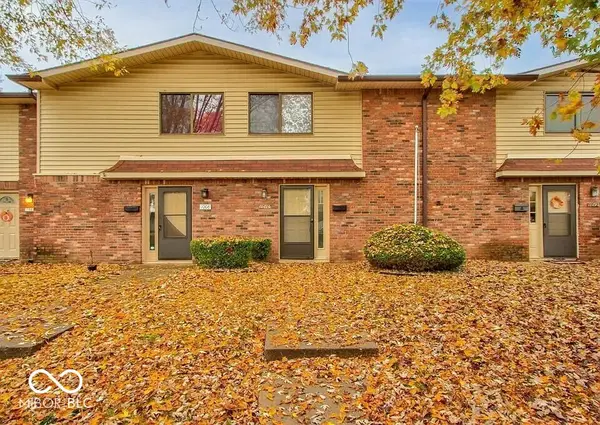 $120,000Pending2 beds 2 baths1,088 sq. ft.
$120,000Pending2 beds 2 baths1,088 sq. ft.1010 Greenwood Trail E, Greenwood, IN 46142
MLS# 22056069Listed by: BERKSHIRE HATHAWAY HOME- Open Sat, 1 to 4pmNew
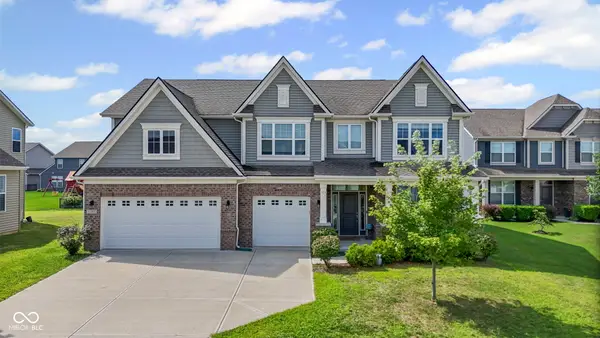 $450,000Active5 beds 4 baths3,132 sq. ft.
$450,000Active5 beds 4 baths3,132 sq. ft.1299 Bobwhite Court, Greenwood, IN 46143
MLS# 22055864Listed by: BERKSHIRE HATHAWAY HOME - New
 $409,900Active4 beds 3 baths2,356 sq. ft.
$409,900Active4 beds 3 baths2,356 sq. ft.311 Camby Street, Greenwood, IN 46142
MLS# 22055706Listed by: MIKE WATKINS REAL ESTATE GROUP

