1103 Rosengarten Drive, Greenwood, IN 46142
Local realty services provided by:Schuler Bauer Real Estate ERA Powered


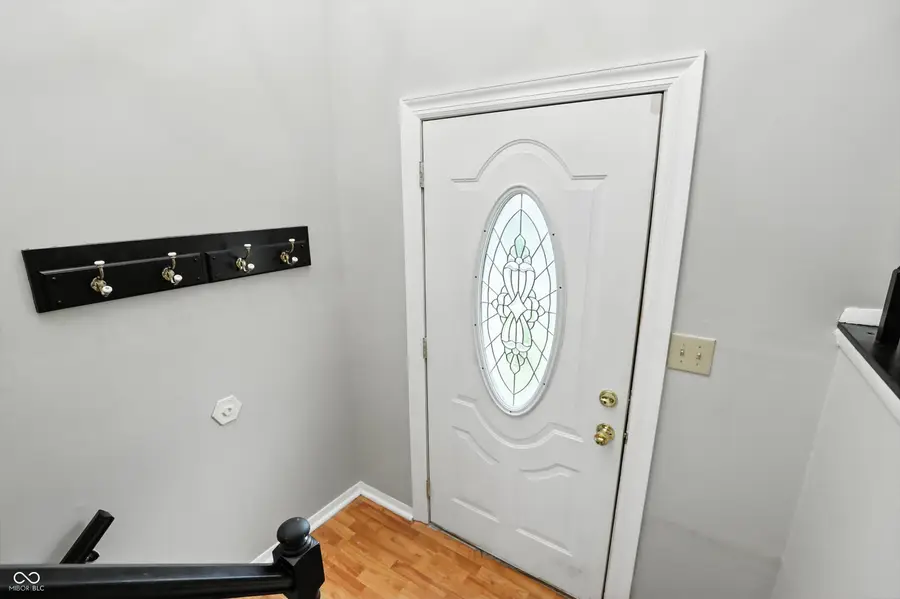
1103 Rosengarten Drive,Greenwood, IN 46142
$250,000
- 3 Beds
- 2 Baths
- 1,485 sq. ft.
- Single family
- Active
Listed by:laura waters
Office:highgarden real estate
MLS#:22045968
Source:IN_MIBOR
Price summary
- Price:$250,000
- Price per sq. ft.:$161.5
About this home
Alright, buckle up buttercups, because 1103 Rosengarten Dr, Greenwood, IN is about to rock your world! This single-family stunner is so move-in ready it practically hands you the keys and says, "Welcome home!" Step inside to fresh carpet and paint throughout, giving every inch of this home a crisp, modern feel. The big-ticket items? Already handled - with a newer furnace, A/C, and water heater, you're stepping into comfort and peace of mind from day one. Upstairs, you'll find three spacious bedrooms with updated baths that feel straight out of a spa catalog - clean, stylish, and ready for those slow Sunday mornings or chaotic weekday scrambles. Now, let's talk kitchen: we're serving up shaker cabinets that scream style, a backsplash so sleek it could moonlight as modern art, and plenty of space for culinary creativity. Whether you're a meal-prepper or microwave master, this kitchen makes you look like you know what you're doing. Slide outside to the deck, your new favorite hangout for morning brews or evening cocktails. And yep, there's a shed - ready to be your hobby hut, storage savior, or secret lair. All this with a peaceful wooded view that'll have you canceling plans just to stay home and soak it in. This raised ranch brings the goods with 3 bedrooms, and a 10,781 sq ft lot to spread out and make your mark. Built in 1978, updated with care, and packed with personality - this place is ready for your next chapter. So go ahead, schedule that showing - Rosengarten is calling.
Contact an agent
Home facts
- Year built:1978
- Listing Id #:22045968
- Added:56 day(s) ago
- Updated:July 07, 2025 at 11:47 PM
Rooms and interior
- Bedrooms:3
- Total bathrooms:2
- Full bathrooms:2
- Living area:1,485 sq. ft.
Heating and cooling
- Cooling:Central Electric
- Heating:Electric, Forced Air
Structure and exterior
- Year built:1978
- Building area:1,485 sq. ft.
- Lot area:0.25 Acres
Schools
- High school:Center Grove High School
- Middle school:Center Grove Middle School North
- Elementary school:North Grove Elementary School
Utilities
- Water:Public Water
Finances and disclosures
- Price:$250,000
- Price per sq. ft.:$161.5
New listings near 1103 Rosengarten Drive
- New
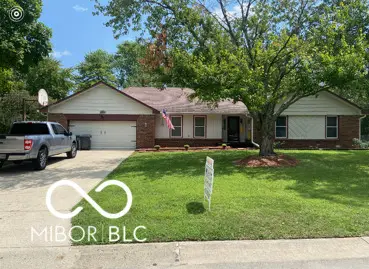 $380,000Active3 beds 3 baths2,000 sq. ft.
$380,000Active3 beds 3 baths2,000 sq. ft.870 Granada Drive, Greenwood, IN 46143
MLS# 22056758Listed by: TOMORROW REALTY, INC. - New
 $1,225,000Active5 beds 5 baths4,845 sq. ft.
$1,225,000Active5 beds 5 baths4,845 sq. ft.5218 W Smokey Row Road, Greenwood, IN 46143
MLS# 22050556Listed by: CENTURY 21 SCHEETZ - Open Sat, 1 to 4pmNew
 $285,000Active3 beds 2 baths1,685 sq. ft.
$285,000Active3 beds 2 baths1,685 sq. ft.112 N Restin Road, Greenwood, IN 46142
MLS# 22056552Listed by: EXP REALTY, LLC - New
 $400,000Active0.52 Acres
$400,000Active0.52 Acres1117 Easy Street, Greenwood, IN 46142
MLS# 22024479Listed by: INDIANAPOLIS HOMES REALTY GROUP - New
 $265,000Active3 beds 2 baths1,629 sq. ft.
$265,000Active3 beds 2 baths1,629 sq. ft.988 Rolling Hill Road, Greenwood, IN 46142
MLS# 22055765Listed by: THE MODGLIN GROUP - New
 $2,100,000Active2.8 Acres
$2,100,000Active2.8 Acres1153 Easy Street, Greenwood, IN 46142
MLS# 21932160Listed by: INDIANAPOLIS HOMES REALTY GROUP - New
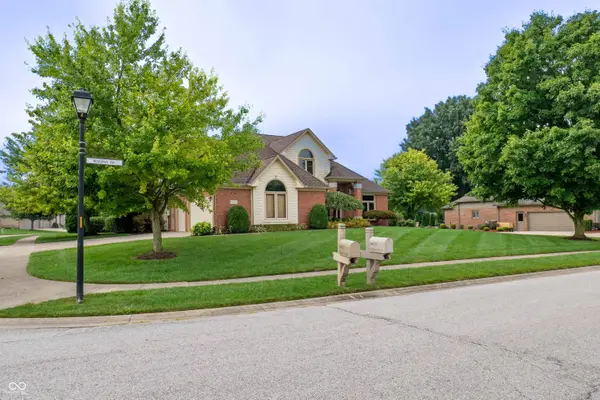 $709,000Active4 beds 4 baths4,134 sq. ft.
$709,000Active4 beds 4 baths4,134 sq. ft.2603 Waldon Drive, Greenwood, IN 46143
MLS# 22056332Listed by: TOMORROW REALTY, INC. - New
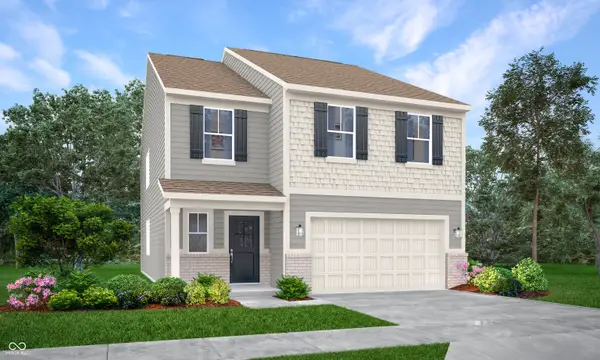 $389,190Active5 beds 3 baths2,460 sq. ft.
$389,190Active5 beds 3 baths2,460 sq. ft.892 Hardin Place, Greenwood, IN 46143
MLS# 22056439Listed by: COMPASS INDIANA, LLC 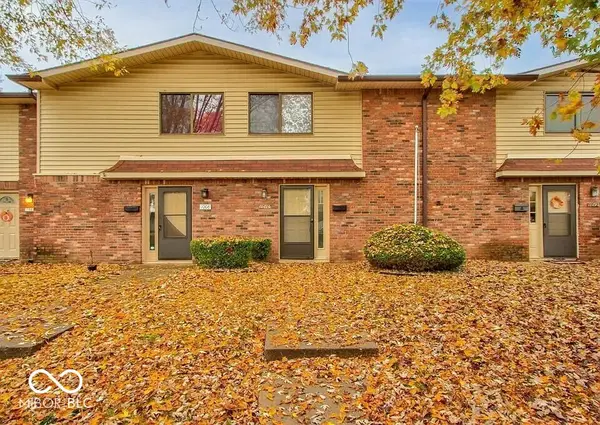 $120,000Pending2 beds 2 baths1,088 sq. ft.
$120,000Pending2 beds 2 baths1,088 sq. ft.1010 Greenwood Trail E, Greenwood, IN 46142
MLS# 22056069Listed by: BERKSHIRE HATHAWAY HOME- Open Sat, 1 to 4pmNew
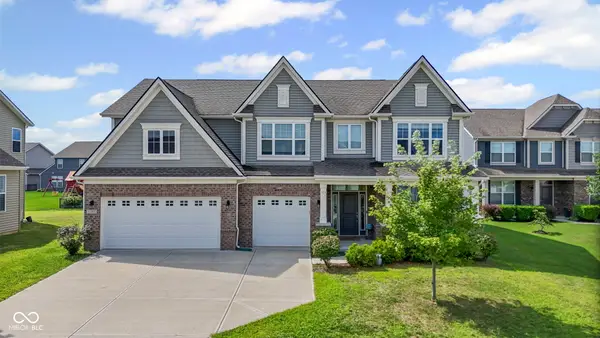 $450,000Active5 beds 4 baths3,132 sq. ft.
$450,000Active5 beds 4 baths3,132 sq. ft.1299 Bobwhite Court, Greenwood, IN 46143
MLS# 22055864Listed by: BERKSHIRE HATHAWAY HOME

