1221 Hamilton Drive, Greenwood, IN 46143
Local realty services provided by:Schuler Bauer Real Estate ERA Powered

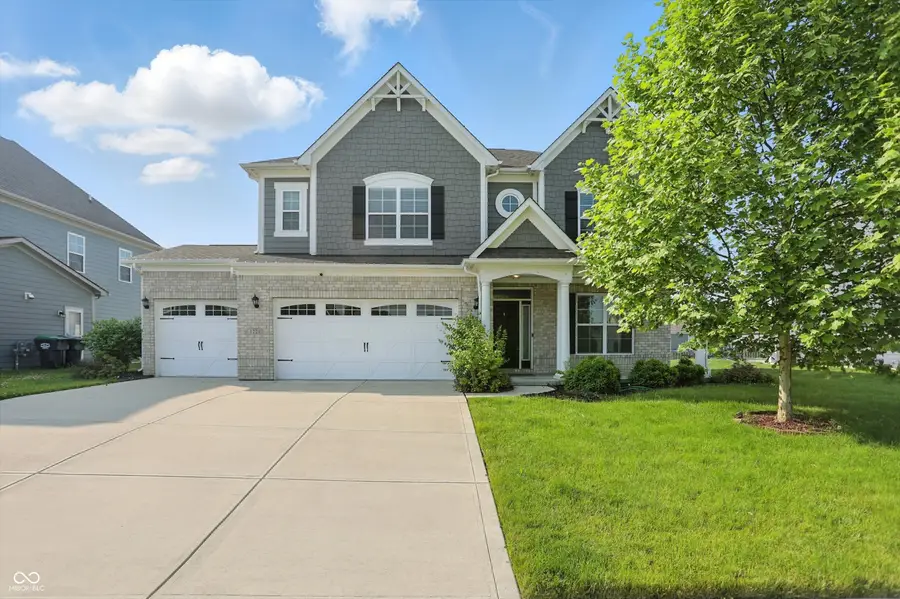

Upcoming open houses
- Sat, Aug 1612:00 pm - 02:00 pm
Listed by:becky gluff
Office:keller williams indy metro s
MLS#:22042185
Source:IN_MIBOR
Price summary
- Price:$420,000
- Price per sq. ft.:$131.83
About this home
Nestled at 1221 Hamilton DR, GREENWOOD this single-family residence presents an attractive opportunity within a desirable location close to I65. This property is in great condition and awaiting its next chapter. The heart of this home is undoubtedly the living room, featuring a fireplace which serves as a focal point, providing warmth and ambiance for relaxing evenings spent in quiet contemplation. Imagine settling in with a good book as the fire crackles, creating a haven from the outside world. With 3186 square feet of living area spread across two stories, the home offers ample space for comfortable living. The fenced backyard presents a private outdoor retreat, perfect for entertaining or simply enjoying the fresh air on the patio. This residence features four bedrooms upstairs, and a main floor office, dining/bonus room, and huge pantry offering personal space and privacy for each member of the household. The unique laundry room is upstairs and connects both to the hallway and master closet for convenience. Constructed in 2018, this home offers modern amenities and design. This single-family residence is ready to welcome you home, offering a blend of comfort and style.
Contact an agent
Home facts
- Year built:2018
- Listing Id #:22042185
- Added:64 day(s) ago
- Updated:August 12, 2025 at 02:37 AM
Rooms and interior
- Bedrooms:4
- Total bathrooms:3
- Full bathrooms:2
- Half bathrooms:1
- Living area:3,186 sq. ft.
Heating and cooling
- Cooling:Central Electric
- Heating:Forced Air
Structure and exterior
- Year built:2018
- Building area:3,186 sq. ft.
- Lot area:0.23 Acres
Schools
- High school:Whiteland Community High School
- Middle school:Clark Pleasant Middle School
Utilities
- Water:Public Water
Finances and disclosures
- Price:$420,000
- Price per sq. ft.:$131.83
New listings near 1221 Hamilton Drive
- New
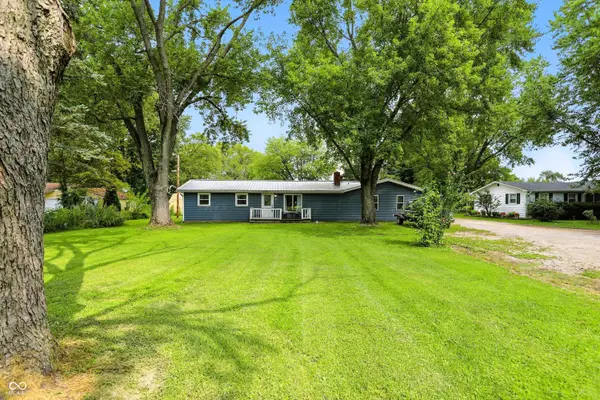 $430,000Active3 beds 2 baths1,632 sq. ft.
$430,000Active3 beds 2 baths1,632 sq. ft.177 Noack Road, Greenwood, IN 46143
MLS# 22046025Listed by: CENTURY 21 SCHEETZ - New
 $485,000Active4 beds 3 baths4,557 sq. ft.
$485,000Active4 beds 3 baths4,557 sq. ft.1324 Wentworth Court, Greenwood, IN 46143
MLS# 22055918Listed by: F.C. TUCKER COMPANY - New
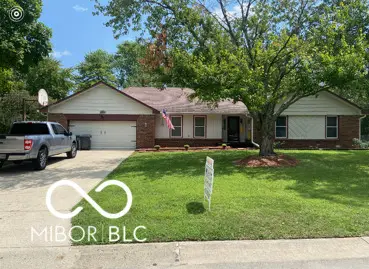 $380,000Active3 beds 3 baths2,000 sq. ft.
$380,000Active3 beds 3 baths2,000 sq. ft.870 Granada Drive, Greenwood, IN 46143
MLS# 22056758Listed by: TOMORROW REALTY, INC. - New
 $1,225,000Active5 beds 5 baths4,845 sq. ft.
$1,225,000Active5 beds 5 baths4,845 sq. ft.5218 W Smokey Row Road, Greenwood, IN 46143
MLS# 22050556Listed by: CENTURY 21 SCHEETZ - Open Sat, 1 to 4pmNew
 $285,000Active3 beds 2 baths1,685 sq. ft.
$285,000Active3 beds 2 baths1,685 sq. ft.112 N Restin Road, Greenwood, IN 46142
MLS# 22056552Listed by: EXP REALTY, LLC - New
 $400,000Active0.52 Acres
$400,000Active0.52 Acres1117 Easy Street, Greenwood, IN 46142
MLS# 22024479Listed by: INDIANAPOLIS HOMES REALTY GROUP - New
 $265,000Active3 beds 2 baths1,629 sq. ft.
$265,000Active3 beds 2 baths1,629 sq. ft.988 Rolling Hill Road, Greenwood, IN 46142
MLS# 22055765Listed by: THE MODGLIN GROUP - New
 $2,100,000Active2.8 Acres
$2,100,000Active2.8 Acres1153 Easy Street, Greenwood, IN 46142
MLS# 21932160Listed by: INDIANAPOLIS HOMES REALTY GROUP - New
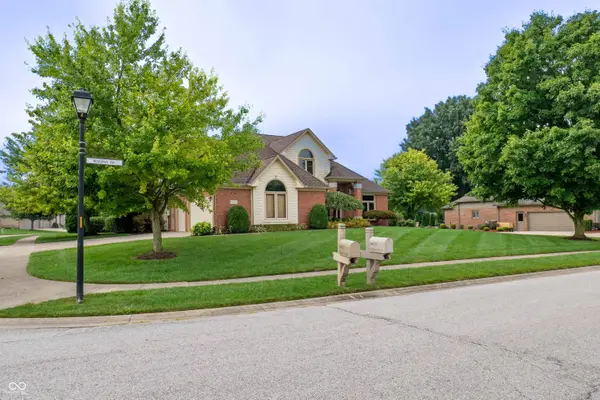 $709,000Active4 beds 4 baths4,134 sq. ft.
$709,000Active4 beds 4 baths4,134 sq. ft.2603 Waldon Drive, Greenwood, IN 46143
MLS# 22056332Listed by: TOMORROW REALTY, INC. - New
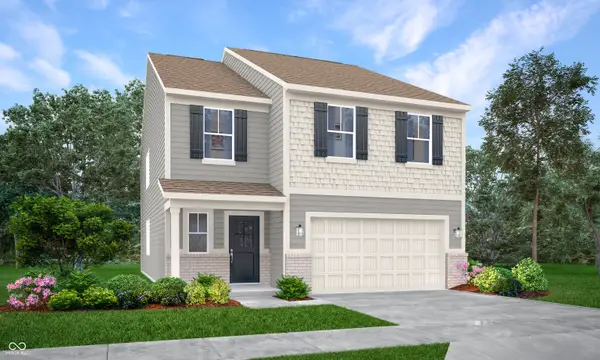 $389,190Active5 beds 3 baths2,460 sq. ft.
$389,190Active5 beds 3 baths2,460 sq. ft.892 Hardin Place, Greenwood, IN 46143
MLS# 22056439Listed by: COMPASS INDIANA, LLC

