1260 Easton Point Drive, Greenwood, IN 46142
Local realty services provided by:Schuler Bauer Real Estate ERA Powered
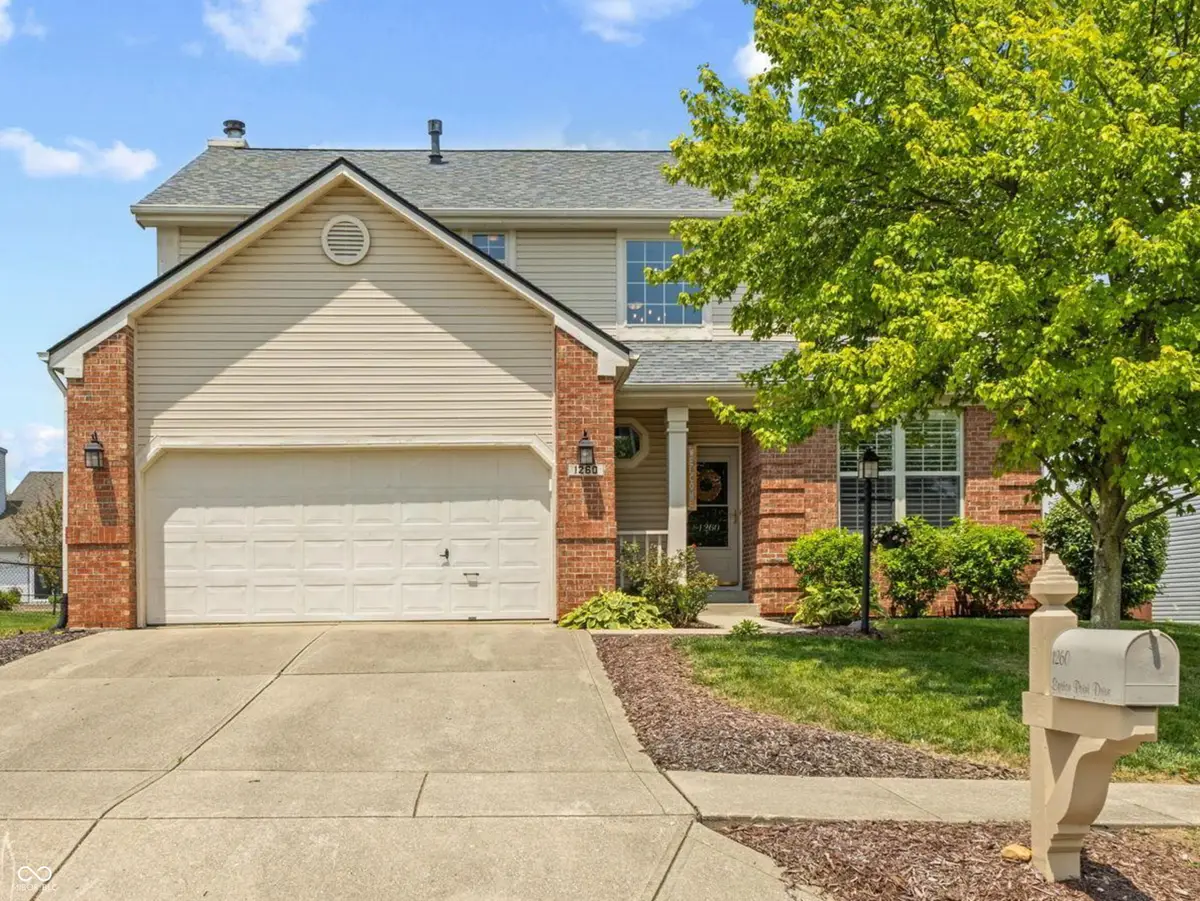

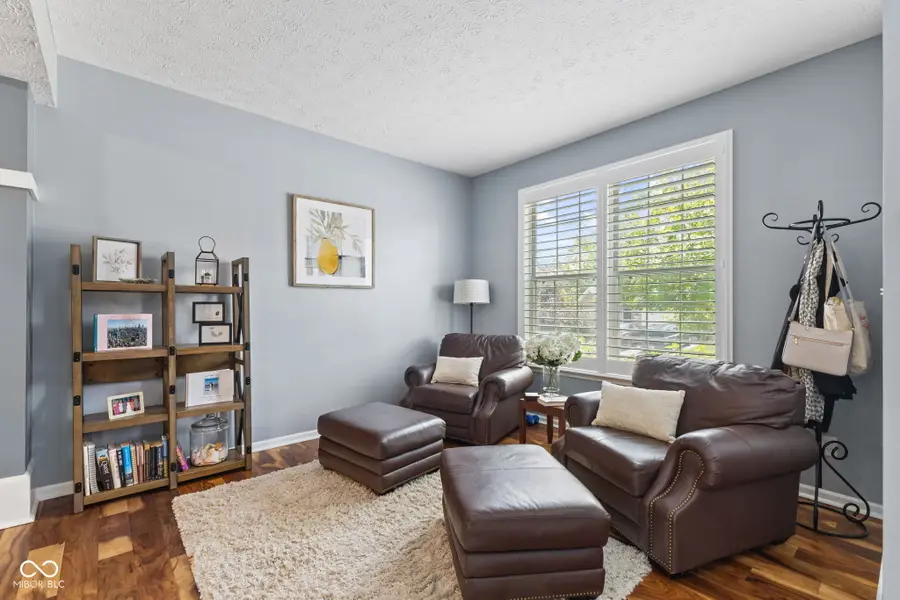
1260 Easton Point Drive,Greenwood, IN 46142
$385,000
- 4 Beds
- 3 Baths
- 2,838 sq. ft.
- Single family
- Pending
Listed by:jessica carl roof
Office:highgarden real estate
MLS#:22047260
Source:IN_MIBOR
Price summary
- Price:$385,000
- Price per sq. ft.:$135.66
About this home
Welcome to your dream home! This beautiful 4 bedroom, 2.5 bath home offers an open-concept main level perfect for modern living and entertaining. The updated kitchen has granite countertops, stylish backsplash, an island with additional seating, and all stainless steel appliances included. The adjacent breakfast room and spacious great room with a cozy wood-burning fireplace create an inviting space for gathering and making memories. A separate morning room provides versatility as a potential office or den. Upstairs, you'll find a convenient laundry area with washer and dryer included, making laundry day a breeze. The luxurious primary suite features vaulted ceilings, a walk-in closet, and a spa-like bath complete with double vanities, a garden tub, and separate shower. The finished basement offers even more living space, with a large rec room area perfect for movies, games, or a second family room, plus a spacious storage room and an additional room ideal for a guest space or home office. Outside, a three-level composite deck overlooks the fully fenced yard with beautiful landscaping, making it the perfect spot for summer cookouts and relaxation. An attached 2-car garage with a bump-out adds extra storage, and an additional storage shed provides even more space for outdoor tools. With a new roof just one year old and a brand new A/C with transferrable warranty, this home is truly move-in ready and shows like a model home. Don't miss your chance to make it yours!
Contact an agent
Home facts
- Year built:1994
- Listing Id #:22047260
- Added:49 day(s) ago
- Updated:August 04, 2025 at 03:42 PM
Rooms and interior
- Bedrooms:4
- Total bathrooms:3
- Full bathrooms:2
- Half bathrooms:1
- Living area:2,838 sq. ft.
Heating and cooling
- Cooling:Central Electric
- Heating:Forced Air
Structure and exterior
- Year built:1994
- Building area:2,838 sq. ft.
- Lot area:0.17 Acres
Utilities
- Water:Public Water
Finances and disclosures
- Price:$385,000
- Price per sq. ft.:$135.66
New listings near 1260 Easton Point Drive
- New
 $1,225,000Active5 beds 5 baths4,845 sq. ft.
$1,225,000Active5 beds 5 baths4,845 sq. ft.5218 W Smokey Row Road, Greenwood, IN 46143
MLS# 22050556Listed by: CENTURY 21 SCHEETZ - Open Sat, 1 to 4pmNew
 $285,000Active3 beds 2 baths1,685 sq. ft.
$285,000Active3 beds 2 baths1,685 sq. ft.112 N Restin Road, Greenwood, IN 46142
MLS# 22056552Listed by: EXP REALTY, LLC - New
 $400,000Active0.52 Acres
$400,000Active0.52 Acres1117 Easy Street, Greenwood, IN 46142
MLS# 22024479Listed by: INDIANAPOLIS HOMES REALTY GROUP - New
 $265,000Active3 beds 2 baths1,629 sq. ft.
$265,000Active3 beds 2 baths1,629 sq. ft.988 Rolling Hill Road, Greenwood, IN 46142
MLS# 22055765Listed by: THE MODGLIN GROUP - New
 $2,100,000Active2.8 Acres
$2,100,000Active2.8 Acres1153 Easy Street, Greenwood, IN 46142
MLS# 21932160Listed by: INDIANAPOLIS HOMES REALTY GROUP - New
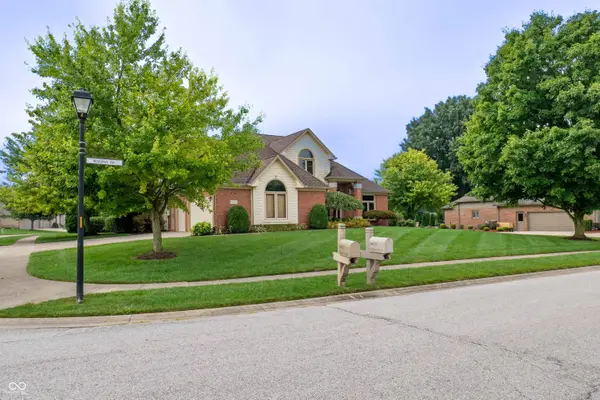 $709,000Active4 beds 4 baths4,134 sq. ft.
$709,000Active4 beds 4 baths4,134 sq. ft.2603 Waldon Drive, Greenwood, IN 46143
MLS# 22056332Listed by: TOMORROW REALTY, INC. - New
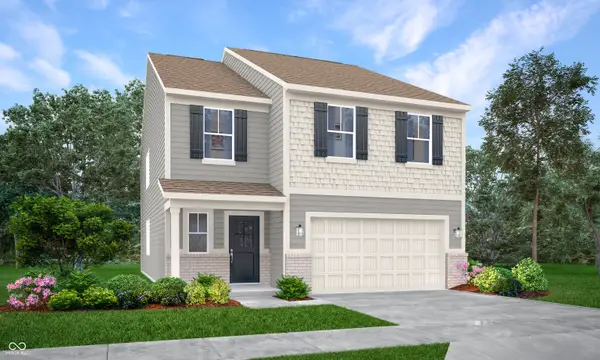 $389,190Active5 beds 3 baths2,460 sq. ft.
$389,190Active5 beds 3 baths2,460 sq. ft.892 Hardin Place, Greenwood, IN 46143
MLS# 22056439Listed by: COMPASS INDIANA, LLC 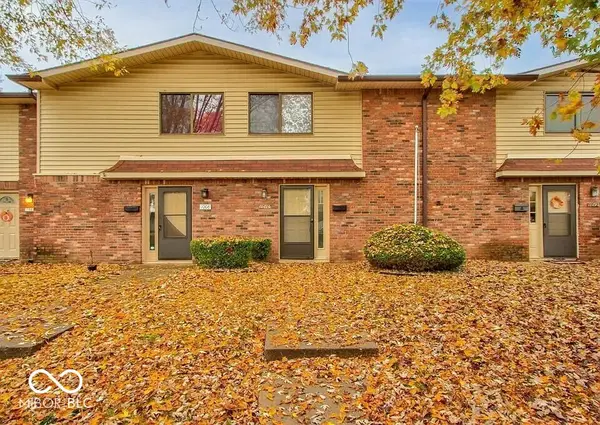 $120,000Pending2 beds 2 baths1,088 sq. ft.
$120,000Pending2 beds 2 baths1,088 sq. ft.1010 Greenwood Trail E, Greenwood, IN 46142
MLS# 22056069Listed by: BERKSHIRE HATHAWAY HOME- Open Sat, 1 to 4pmNew
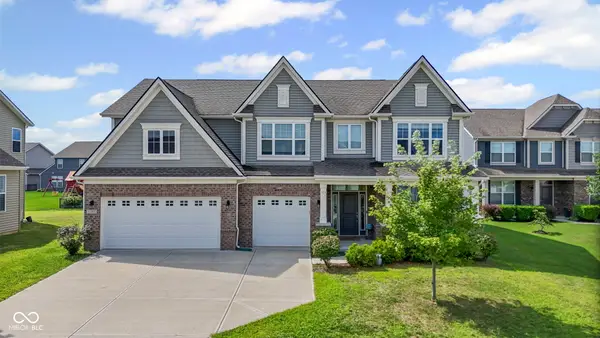 $450,000Active5 beds 4 baths3,132 sq. ft.
$450,000Active5 beds 4 baths3,132 sq. ft.1299 Bobwhite Court, Greenwood, IN 46143
MLS# 22055864Listed by: BERKSHIRE HATHAWAY HOME - New
 $409,900Active4 beds 3 baths2,356 sq. ft.
$409,900Active4 beds 3 baths2,356 sq. ft.311 Camby Street, Greenwood, IN 46142
MLS# 22055706Listed by: MIKE WATKINS REAL ESTATE GROUP

