1266 Foxtail Lane, Greenwood, IN 46143
Local realty services provided by:Schuler Bauer Real Estate ERA Powered


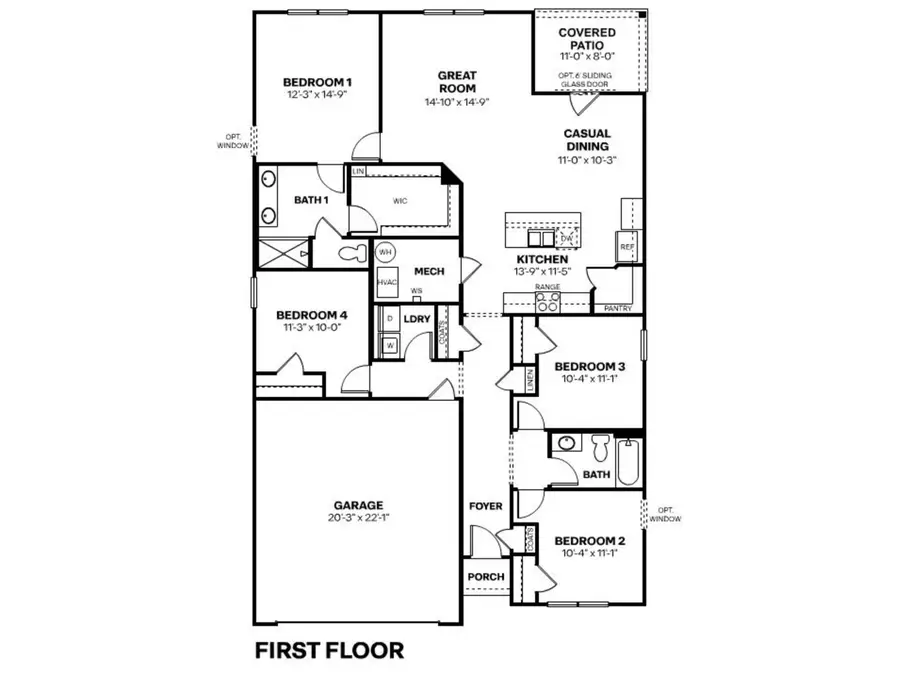
1266 Foxtail Lane,Greenwood, IN 46143
$364,000
- 4 Beds
- 2 Baths
- 1,771 sq. ft.
- Single family
- Pending
Listed by:frances williams
Office:drh realty of indiana, llc.
MLS#:22038419
Source:IN_MIBOR
Price summary
- Price:$364,000
- Price per sq. ft.:$205.53
About this home
Step into the world of modern comfort with D.R. Horton, America's Builder, and explore the enchanting Chatham floorplan. This sought-after design offers a seamless blend of style and functionality, featuring 4 bedrooms and 2 baths all nestled within a stylish single-level, open-concept living space. Imagine strolling across the sleek solid surface flooring that promises effortless maintenance as you explore the home. At the heart of this inviting abode, a spacious kitchen awaits, adorned with stunning white cabinetry and a generous built-in island perfect for entertaining. Three generous bedrooms grace the front of the home, while the primary suite in the rear offers a private retreat complete with a luxurious bath and an expansive walk-in closet. Step outside to the covered back patio, an ideal spot for hosting gatherings with family and friends. Embrace the future with America's Smart Home Technology, boasting features such as a smart video doorbell, Honeywell thermostat, Amazon Echo Pop, smart door lock, and Deako light package. Enjoy a comfortable and convenient lifestyle in Lone Pine Farms as you meander along the community walking trails or gather at the recreational area with pavilion. Location is key here as you can just drive down the street for a gallon of milk and loaf of bread, or experience local dining at eateries such as Antilogy or Our Table American Bistro. As part of the Center Grove School corporation, you can rest assured that your children will have access to some of the best schools in the area.
Contact an agent
Home facts
- Year built:2025
- Listing Id #:22038419
- Added:71 day(s) ago
- Updated:July 14, 2025 at 01:39 PM
Rooms and interior
- Bedrooms:4
- Total bathrooms:2
- Full bathrooms:2
- Living area:1,771 sq. ft.
Heating and cooling
- Cooling:Central Electric
Structure and exterior
- Year built:2025
- Building area:1,771 sq. ft.
- Lot area:0.18 Acres
Schools
- High school:Center Grove High School
- Middle school:Center Grove Middle School Central
- Elementary school:Maple Grove Elementary School
Utilities
- Water:Public Water
Finances and disclosures
- Price:$364,000
- Price per sq. ft.:$205.53
New listings near 1266 Foxtail Lane
- New
 $1,225,000Active5 beds 5 baths4,845 sq. ft.
$1,225,000Active5 beds 5 baths4,845 sq. ft.5218 W Smokey Row Road, Greenwood, IN 46143
MLS# 22050556Listed by: CENTURY 21 SCHEETZ - Open Sat, 1 to 4pmNew
 $285,000Active3 beds 2 baths1,685 sq. ft.
$285,000Active3 beds 2 baths1,685 sq. ft.112 N Restin Road, Greenwood, IN 46142
MLS# 22056552Listed by: EXP REALTY, LLC - New
 $400,000Active0.52 Acres
$400,000Active0.52 Acres1117 Easy Street, Greenwood, IN 46142
MLS# 22024479Listed by: INDIANAPOLIS HOMES REALTY GROUP - New
 $265,000Active3 beds 2 baths1,629 sq. ft.
$265,000Active3 beds 2 baths1,629 sq. ft.988 Rolling Hill Road, Greenwood, IN 46142
MLS# 22055765Listed by: THE MODGLIN GROUP - New
 $2,100,000Active2.8 Acres
$2,100,000Active2.8 Acres1153 Easy Street, Greenwood, IN 46142
MLS# 21932160Listed by: INDIANAPOLIS HOMES REALTY GROUP - New
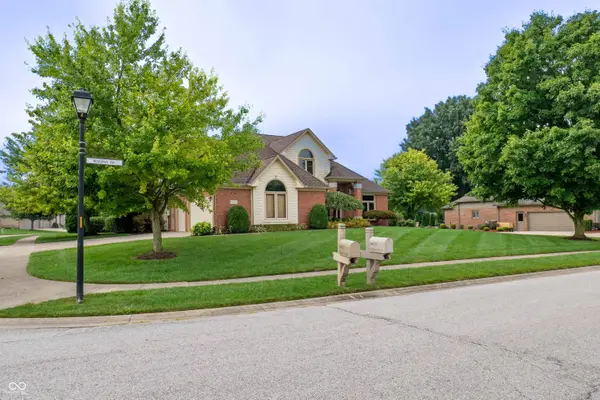 $709,000Active4 beds 4 baths4,134 sq. ft.
$709,000Active4 beds 4 baths4,134 sq. ft.2603 Waldon Drive, Greenwood, IN 46143
MLS# 22056332Listed by: TOMORROW REALTY, INC. - New
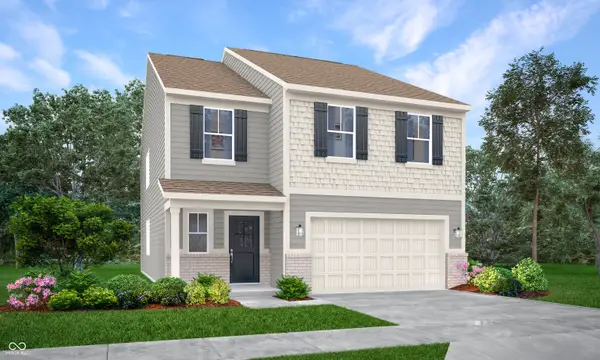 $389,190Active5 beds 3 baths2,460 sq. ft.
$389,190Active5 beds 3 baths2,460 sq. ft.892 Hardin Place, Greenwood, IN 46143
MLS# 22056439Listed by: COMPASS INDIANA, LLC 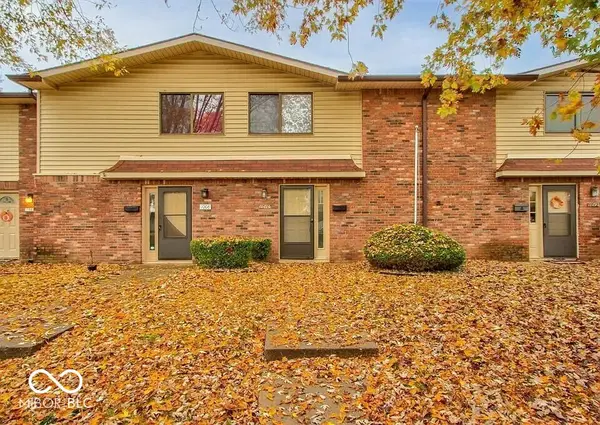 $120,000Pending2 beds 2 baths1,088 sq. ft.
$120,000Pending2 beds 2 baths1,088 sq. ft.1010 Greenwood Trail E, Greenwood, IN 46142
MLS# 22056069Listed by: BERKSHIRE HATHAWAY HOME- Open Sat, 1 to 4pmNew
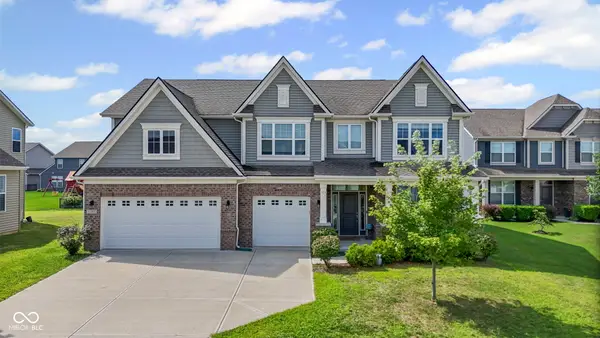 $450,000Active5 beds 4 baths3,132 sq. ft.
$450,000Active5 beds 4 baths3,132 sq. ft.1299 Bobwhite Court, Greenwood, IN 46143
MLS# 22055864Listed by: BERKSHIRE HATHAWAY HOME - New
 $409,900Active4 beds 3 baths2,356 sq. ft.
$409,900Active4 beds 3 baths2,356 sq. ft.311 Camby Street, Greenwood, IN 46142
MLS# 22055706Listed by: MIKE WATKINS REAL ESTATE GROUP

