1634 Pelham Drive, Greenwood, IN 46143
Local realty services provided by:Schuler Bauer Real Estate ERA Powered
Listed by: lindsey smalling
Office: f.c. tucker company
MLS#:22066772
Source:IN_MIBOR
Price summary
- Price:$489,999
- Price per sq. ft.:$131.37
About this home
Welcome to 1634 Pelham Drive in Greenwood, Indiana - a beautifully maintained, nearly new home offering modern style and everyday comfort in the heart of Johnson County. Built in 2022, this two-story residence features nearly 2,600 square feet of thoughtfully designed living space with 3 bedrooms, 2.5 baths, and a host of quality upgrades throughout. The open-concept main level showcases a stunning kitchen with shaker cabinetry, a large center island, breakfast bar seating, and a sleek backsplash-perfect for both cooking and entertaining. The adjoining living area is warm and inviting, anchored by a cozy fireplace that creates a natural gathering space for family and guests. Upstairs, the spacious primary suite serves as a private retreat, complete with a walk-in shower, dual-sink vanity, and generous closet space. Two additional bedrooms, a versatile loft and a convenient laundry room complete the upper level. The full unfinished basement-already rough-plumbed for a bathroom-offers endless potential for a future rec room, theater, or additional living area. Thoughtful upgrades add comfort and peace of mind throughout the home, including a whole-house Aqua water softener system and reverse osmosis filtration connected directly to the refrigerator for pure water and ice. The property also features a comprehensive ADT security system, with sensors on every basement and main-level window, tilt sensors on garage doors, and glass-break detection for added protection. Outdoor living is equally enjoyable with a large deck overlooking the backyard and a welcoming covered front porch. Custom blinds in every room, modern finishes, and move-in ready condition make this home truly stand out. Perfectly located near local amenities, 1634 Pelham Drive blends modern upgrades with timeless design-offering the ideal balance of comfort, function, and style.
Contact an agent
Home facts
- Year built:2022
- Listing ID #:22066772
- Added:129 day(s) ago
- Updated:February 14, 2026 at 08:26 AM
Rooms and interior
- Bedrooms:3
- Total bathrooms:3
- Full bathrooms:2
- Half bathrooms:1
- Living area:2,539 sq. ft.
Heating and cooling
- Cooling:Central Electric
- Heating:Forced Air
Structure and exterior
- Year built:2022
- Building area:2,539 sq. ft.
- Lot area:0.47 Acres
Schools
- High school:Whiteland Community High School
- Middle school:Clark Pleasant Middle School
- Elementary school:Grassy Creek Elementary School
Utilities
- Water:Public Water
Finances and disclosures
- Price:$489,999
- Price per sq. ft.:$131.37
New listings near 1634 Pelham Drive
- New
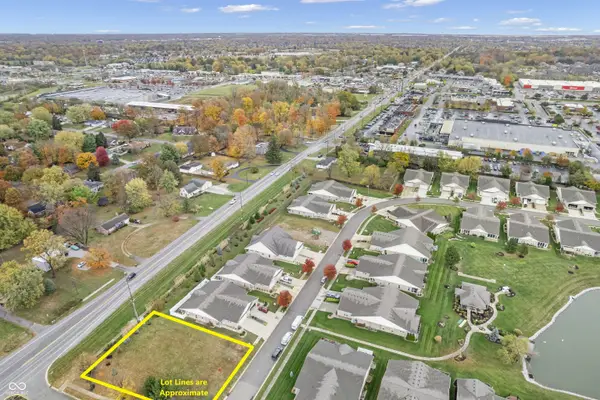 $99,900Active0.38 Acres
$99,900Active0.38 Acres3410 Johns Way, Greenwood, IN 46143
MLS# 22083970Listed by: CARPENTER, REALTORS - New
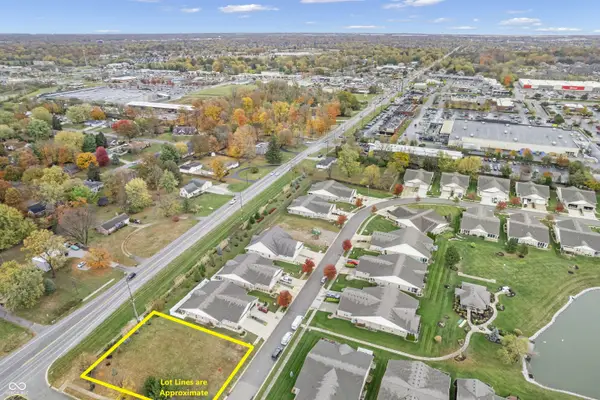 $400,000Active3 beds 3 baths1,908 sq. ft.
$400,000Active3 beds 3 baths1,908 sq. ft.3410 Johns Way, Greenwood, IN 46143
MLS# 22084057Listed by: CARPENTER, REALTORS - New
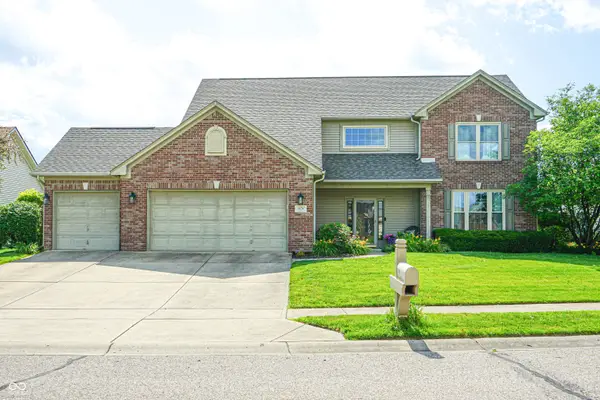 $425,000Active3 beds 3 baths2,342 sq. ft.
$425,000Active3 beds 3 baths2,342 sq. ft.1176 Newark Court, Greenwood, IN 46143
MLS# 22083354Listed by: YOUR HOME TEAM - New
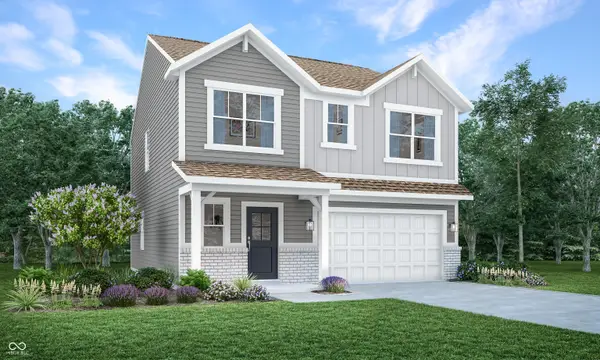 $324,995Active4 beds 3 baths1,828 sq. ft.
$324,995Active4 beds 3 baths1,828 sq. ft.2778 Salem Place, Greenwood, IN 46143
MLS# 22083775Listed by: COMPASS INDIANA, LLC 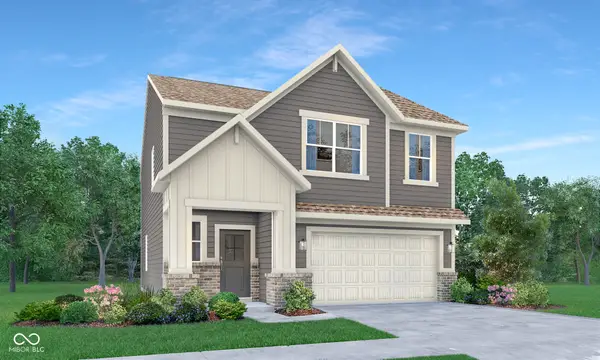 $349,995Pending4 beds 3 baths2,006 sq. ft.
$349,995Pending4 beds 3 baths2,006 sq. ft.2762 Salem Place, Greenwood, IN 46143
MLS# 22083779Listed by: COMPASS INDIANA, LLC- New
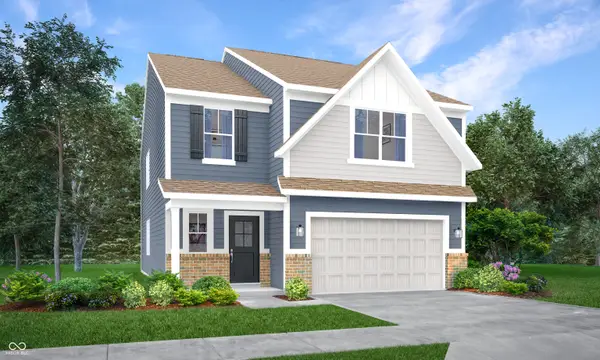 $369,995Active5 beds 3 baths2,460 sq. ft.
$369,995Active5 beds 3 baths2,460 sq. ft.896 Hardin Place, Greenwood, IN 46143
MLS# 22083781Listed by: COMPASS INDIANA, LLC - New
 $349,900Active3 beds 2 baths1,616 sq. ft.
$349,900Active3 beds 2 baths1,616 sq. ft.4642 Aquaduct Drive, Greenwood, IN 46142
MLS# 22083909Listed by: RED OAK REAL ESTATE GROUP - New
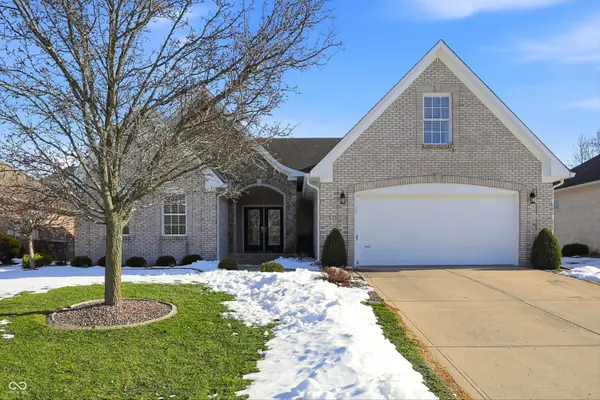 $529,000Active4 beds 2 baths2,838 sq. ft.
$529,000Active4 beds 2 baths2,838 sq. ft.2867 Bloomsbury S, Greenwood, IN 46143
MLS# 22081801Listed by: CENTURY 21 SCHEETZ - New
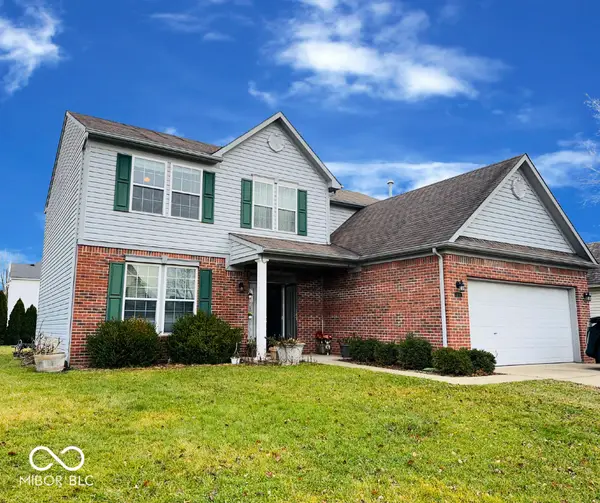 $320,000Active4 beds 3 baths2,238 sq. ft.
$320,000Active4 beds 3 baths2,238 sq. ft.1259 Peterson Court, Greenwood, IN 46143
MLS# 22081427Listed by: KELLER WILLIAMS INDY METRO S - Open Sun, 2 to 4pmNew
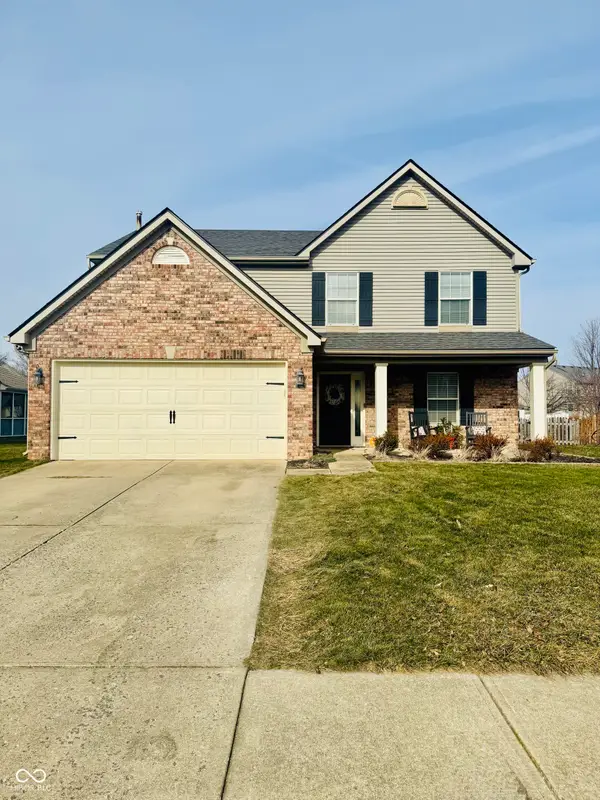 $338,000Active4 beds 3 baths2,008 sq. ft.
$338,000Active4 beds 3 baths2,008 sq. ft.1068 Berrywood Drive, Greenwood, IN 46143
MLS# 22083706Listed by: ROGER WEBB REAL ESTATE, INC

