1645 Oakmere Way, Greenwood, IN 46142
Local realty services provided by:Schuler Bauer Real Estate ERA Powered

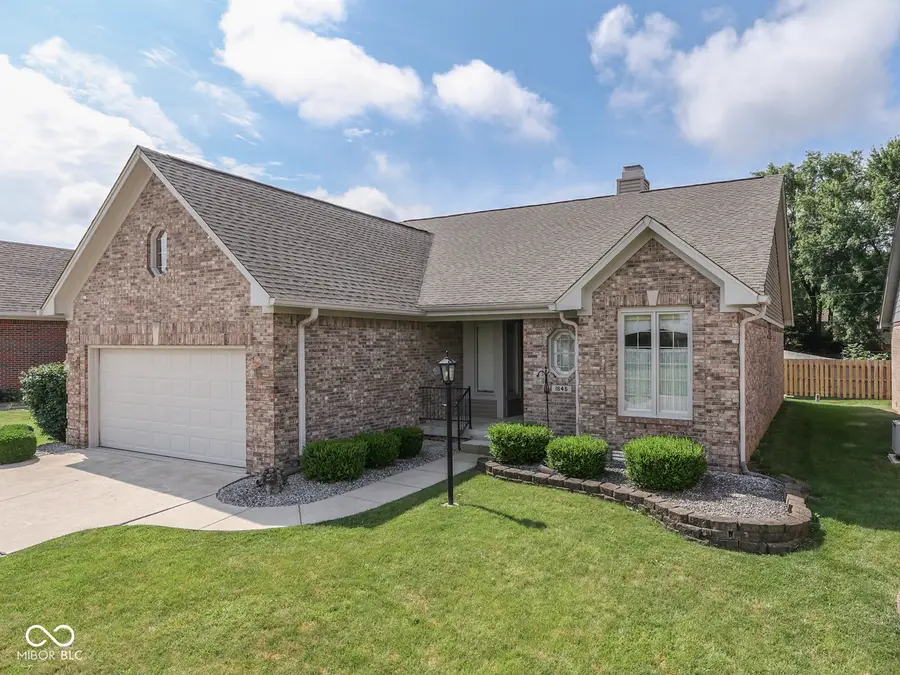

Listed by:jeffrey paxson
Office:jeff paxson team
MLS#:22048176
Source:IN_MIBOR
Price summary
- Price:$325,000
- Price per sq. ft.:$188.08
About this home
*Foxmoor* 2 BEDROOM + 2 FULL BATH *Brick Ranch* ~ 1728 Sq. Ft. ~ Desirable CG Neighborhood! Features: Large, Open GREAT ROOM w/Soaring Ceilings, Perfect for Relaxation and Entertainment, enhanced by a Gas Fireplace that creates a Cozy Ambiance, while Built-In Bookshelves offer both Display and Storage Solutions, & Crown Molding adds a Touch of Elegance to the Space; Imagine Preparing Meals in the Big EAT-IN KITCHEN, where a Center Island provides a Convenient Breakfast Bar + Tile Backsplash + Pantry + Ample Cabinet Space & the Perfect Breakfast Area; LAUNDRY ROOM w/Cabinets + Utility Sink; a Formal DINING ROOM; Lovely SUNROOM to Enjoy w/Pocket French Doors & Sliding Glass Doors leading to Backyard; AND a DEN/LIBRARY (or Perfect Home Office!); Large PRIMARY BEDROOM offers a Private Retreat w/ its Ensuite Bathroom & Refined Crown Molding + a Big Walk-In Closet - The Bathroom is designed for Comfort and Convenience, featuring a Double Vanity for Ease of Use, a Walk-In Shower for Refreshing Mornings, and a Jacuzzi Tile Tub for Soaking Away the Cares of the Day! 2nd Great-Size Bedroom & 2nd Full Bath w/Tub & Shower Combo; Step Outside to Discover a 20x12 Concrete Patio, Ideal for Outdoor Dining and Relaxation, while the Fenced Backyard offers a Secure & Private Space to Enjoy! 2-Car Finished Garage w/Overhead Storage! This Charming Residence offers a blend of Comfort & Style + Efficient Utilities & Lifestyle, making it a Truly Special Place to call Home!
Contact an agent
Home facts
- Year built:1994
- Listing Id #:22048176
- Added:43 day(s) ago
- Updated:July 08, 2025 at 11:44 PM
Rooms and interior
- Bedrooms:2
- Total bathrooms:2
- Full bathrooms:2
- Living area:1,728 sq. ft.
Heating and cooling
- Cooling:Central Electric
- Heating:Forced Air
Structure and exterior
- Year built:1994
- Building area:1,728 sq. ft.
- Lot area:0.14 Acres
Schools
- High school:Center Grove High School
Utilities
- Water:Public Water
Finances and disclosures
- Price:$325,000
- Price per sq. ft.:$188.08
New listings near 1645 Oakmere Way
- New
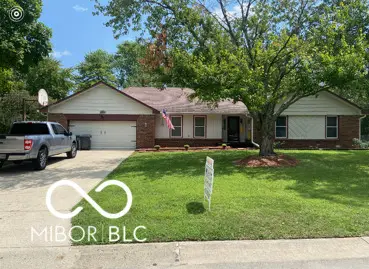 $380,000Active3 beds 3 baths2,000 sq. ft.
$380,000Active3 beds 3 baths2,000 sq. ft.870 Granada Drive, Greenwood, IN 46143
MLS# 22056758Listed by: TOMORROW REALTY, INC. - New
 $1,225,000Active5 beds 5 baths4,845 sq. ft.
$1,225,000Active5 beds 5 baths4,845 sq. ft.5218 W Smokey Row Road, Greenwood, IN 46143
MLS# 22050556Listed by: CENTURY 21 SCHEETZ - Open Sat, 1 to 4pmNew
 $285,000Active3 beds 2 baths1,685 sq. ft.
$285,000Active3 beds 2 baths1,685 sq. ft.112 N Restin Road, Greenwood, IN 46142
MLS# 22056552Listed by: EXP REALTY, LLC - New
 $400,000Active0.52 Acres
$400,000Active0.52 Acres1117 Easy Street, Greenwood, IN 46142
MLS# 22024479Listed by: INDIANAPOLIS HOMES REALTY GROUP - New
 $265,000Active3 beds 2 baths1,629 sq. ft.
$265,000Active3 beds 2 baths1,629 sq. ft.988 Rolling Hill Road, Greenwood, IN 46142
MLS# 22055765Listed by: THE MODGLIN GROUP - New
 $2,100,000Active2.8 Acres
$2,100,000Active2.8 Acres1153 Easy Street, Greenwood, IN 46142
MLS# 21932160Listed by: INDIANAPOLIS HOMES REALTY GROUP - New
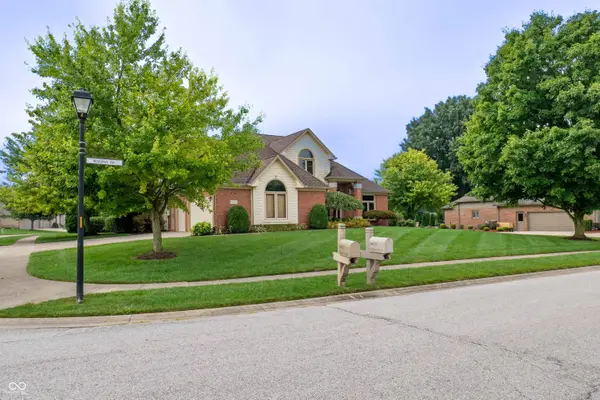 $709,000Active4 beds 4 baths4,134 sq. ft.
$709,000Active4 beds 4 baths4,134 sq. ft.2603 Waldon Drive, Greenwood, IN 46143
MLS# 22056332Listed by: TOMORROW REALTY, INC. - New
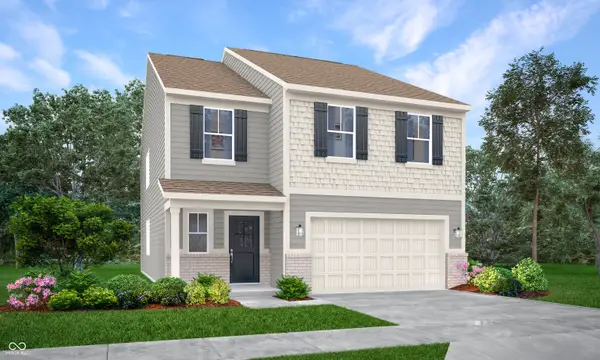 $389,190Active5 beds 3 baths2,460 sq. ft.
$389,190Active5 beds 3 baths2,460 sq. ft.892 Hardin Place, Greenwood, IN 46143
MLS# 22056439Listed by: COMPASS INDIANA, LLC 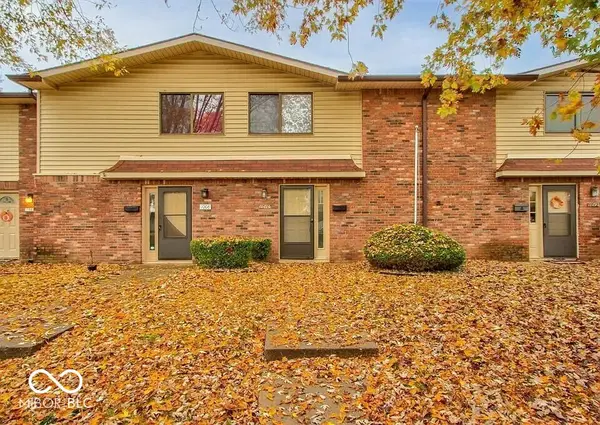 $120,000Pending2 beds 2 baths1,088 sq. ft.
$120,000Pending2 beds 2 baths1,088 sq. ft.1010 Greenwood Trail E, Greenwood, IN 46142
MLS# 22056069Listed by: BERKSHIRE HATHAWAY HOME- Open Sat, 1 to 4pmNew
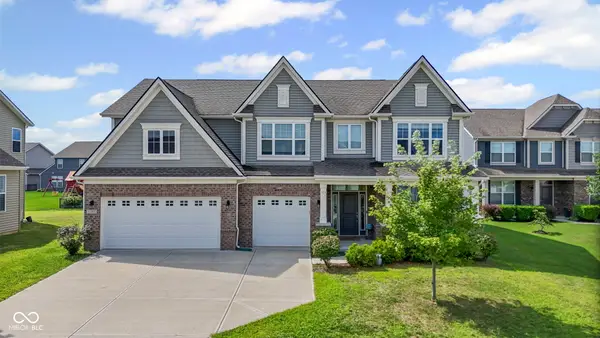 $450,000Active5 beds 4 baths3,132 sq. ft.
$450,000Active5 beds 4 baths3,132 sq. ft.1299 Bobwhite Court, Greenwood, IN 46143
MLS# 22055864Listed by: BERKSHIRE HATHAWAY HOME

