1836 Golden Field Drive, Greenwood, IN 46143
Local realty services provided by:Schuler Bauer Real Estate ERA Powered
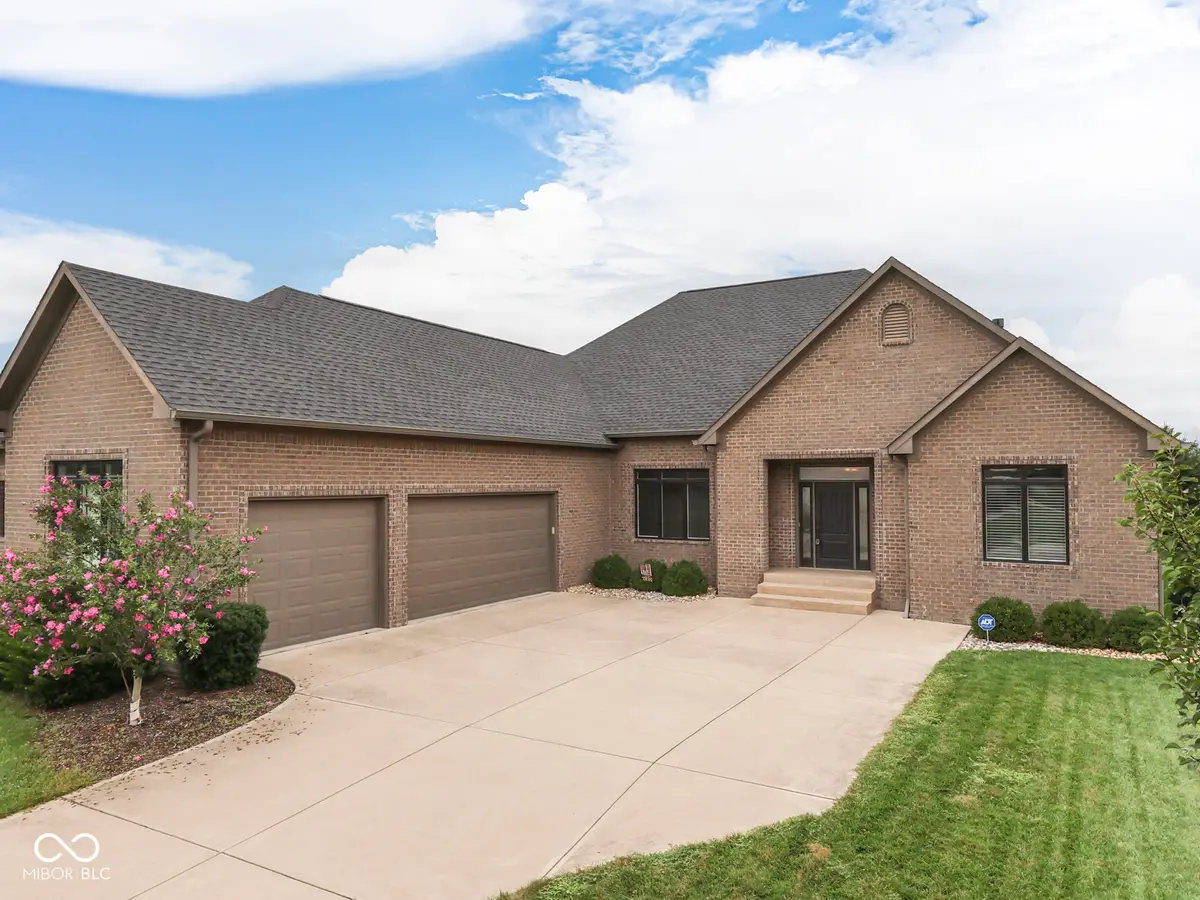
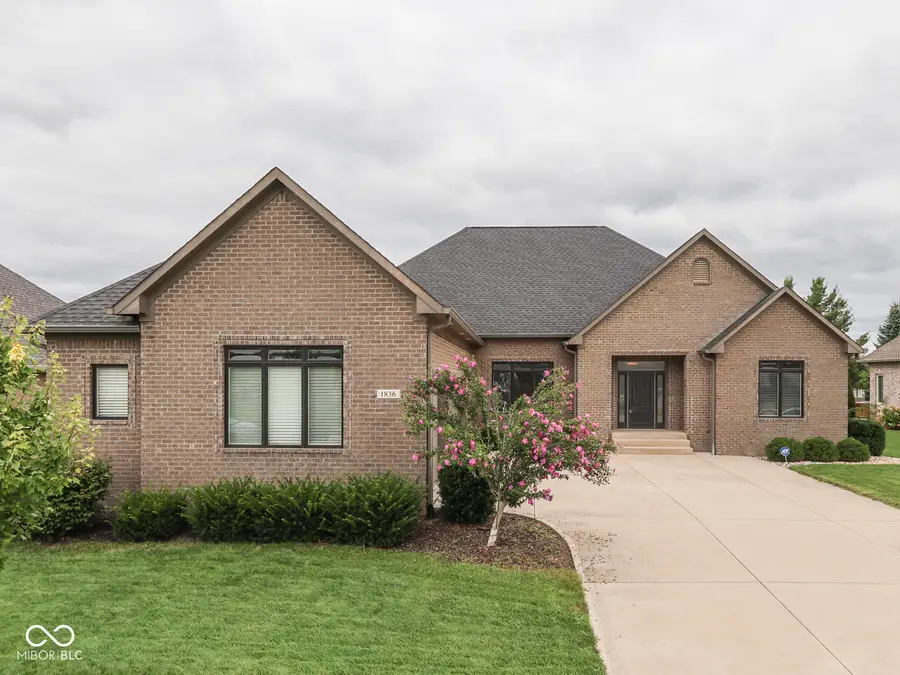
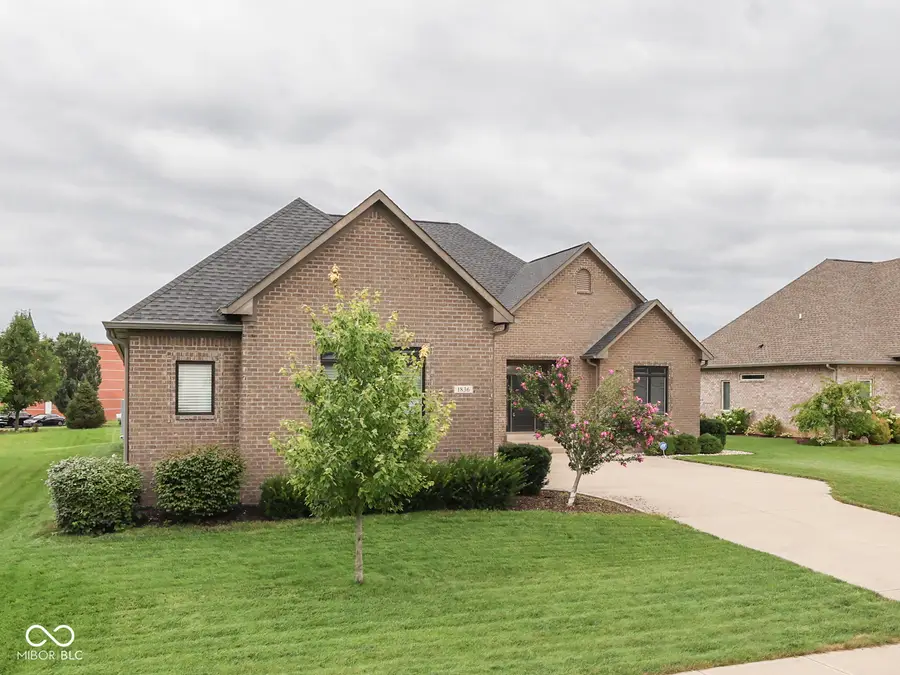
1836 Golden Field Drive,Greenwood, IN 46143
$580,000
- 3 Beds
- 3 Baths
- 2,522 sq. ft.
- Single family
- Active
Upcoming open houses
- Sun, Aug 2401:00 pm - 03:00 pm
Listed by:merissa houston
Office:keller williams realty
MLS#:22057562
Source:IN_MIBOR
Price summary
- Price:$580,000
- Price per sq. ft.:$113.46
About this home
Welcome to this stunning custom-built ranch located in the highly sought-after Calvert Farms community. This thoughtfully designed home blends comfort, style, and quality craftsmanship throughout. This home highlights Spacious Main Level Living: Open-concept layout featuring a bright great room with soaring ceilings, a cozy gas fireplace, and large windows that fill the space with natural light. The Gourmet Kitchen includes Beautiful cabinetry, granite countertops, stainless steel appliances, and an oversized island perfect for entertaining. In the Luxurious primary suite you will find a tray ceiling design, a spa-like bathroom, walk-in shower, and generous walk-in closet. The split floorplan includes Additional Bedrooms that offer comfort and privacy, ideal for family or guests. Relax on the covered patio or finish out the basement. Endless potential for future expansion-whether you dream of a home theater, fitness center, game room, or additional living space the full basement is full of possibilities. Nestled in a peaceful neighborhood with tree-lined streets and sidewalks, Calvert Farms offers the perfect mix of privacy and community while being close to shopping, dining, and Center Grove schools. Don't miss your chance to own this custom ranch with room to grow in one of the area's most desirable neighborhoods. Schedule your private showing today! One year home warranty included.
Contact an agent
Home facts
- Year built:2018
- Listing Id #:22057562
- Added:1 day(s) ago
- Updated:August 22, 2025 at 04:07 PM
Rooms and interior
- Bedrooms:3
- Total bathrooms:3
- Full bathrooms:2
- Half bathrooms:1
- Living area:2,522 sq. ft.
Heating and cooling
- Cooling:Central Electric
- Heating:Forced Air
Structure and exterior
- Year built:2018
- Building area:2,522 sq. ft.
- Lot area:0.31 Acres
Schools
- High school:Center Grove High School
- Middle school:Center Grove Middle School Central
- Elementary school:Center Grove Elementary School
Utilities
- Water:Public Water
Finances and disclosures
- Price:$580,000
- Price per sq. ft.:$113.46
New listings near 1836 Golden Field Drive
- New
 $185,000Active2 beds 2 baths1,270 sq. ft.
$185,000Active2 beds 2 baths1,270 sq. ft.1136 Paradise Way N #C, Greenwood, IN 46143
MLS# 22055575Listed by: DUKE COLLECTIVE, INC. - New
 $310,000Active3 beds 2 baths1,578 sq. ft.
$310,000Active3 beds 2 baths1,578 sq. ft.3232 Grace Street, Greenwood, IN 46143
MLS# 22057674Listed by: PRIORITY REALTY GROUP - New
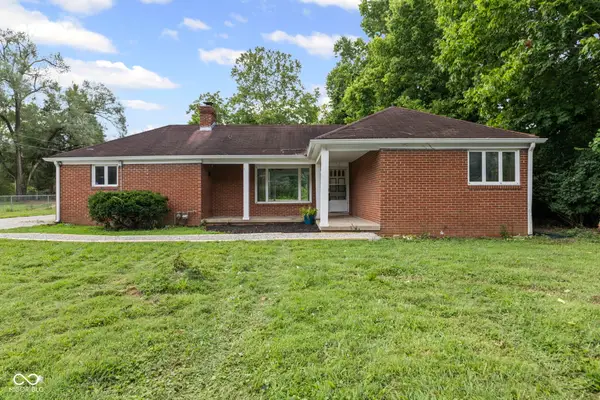 $219,999Active2 beds 1 baths1,194 sq. ft.
$219,999Active2 beds 1 baths1,194 sq. ft.4245 W County Line Road, Greenwood, IN 46142
MLS# 22058284Listed by: KELLER WILLIAMS INDY METRO S - New
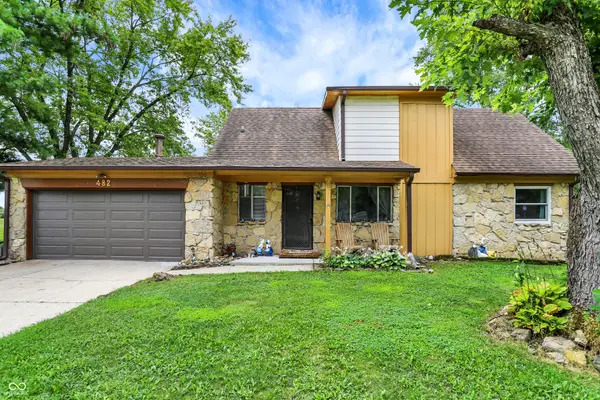 $295,000Active4 beds 2 baths2,076 sq. ft.
$295,000Active4 beds 2 baths2,076 sq. ft.482 Spring Drive, Greenwood, IN 46143
MLS# 22057244Listed by: STEVE LEW REAL ESTATE GROUP, LLC - New
 $799,900Active3 beds 3 baths2,994 sq. ft.
$799,900Active3 beds 3 baths2,994 sq. ft.5275 Misthaven Lane, Greenwood, IN 46143
MLS# 22058218Listed by: KELLER WILLIAMS INDY METRO S - New
 $265,000Active4 beds 4 baths2,873 sq. ft.
$265,000Active4 beds 4 baths2,873 sq. ft.577 Winding Trail, Greenwood, IN 46142
MLS# 22056913Listed by: ROGER WEBB REAL ESTATE, INC - New
 $435,000Active4 beds 2 baths2,770 sq. ft.
$435,000Active4 beds 2 baths2,770 sq. ft.4567 Southway Road, Greenwood, IN 46142
MLS# 22058117Listed by: BERKSHIRE HATHAWAY HOME - New
 $699,900Active4 beds 4 baths3,870 sq. ft.
$699,900Active4 beds 4 baths3,870 sq. ft.2041 Dockside Drive, Greenwood, IN 46143
MLS# 22057959Listed by: TOMORROW REALTY, INC. - New
 $295,900Active3 beds 2 baths1,444 sq. ft.
$295,900Active3 beds 2 baths1,444 sq. ft.1738 Mullinix Road, Greenwood, IN 46143
MLS# 22057983Listed by: LANDHAWK REAL ESTATE
