197 Ceejay Drive, Greenwood, IN 46142
Local realty services provided by:Schuler Bauer Real Estate ERA Powered
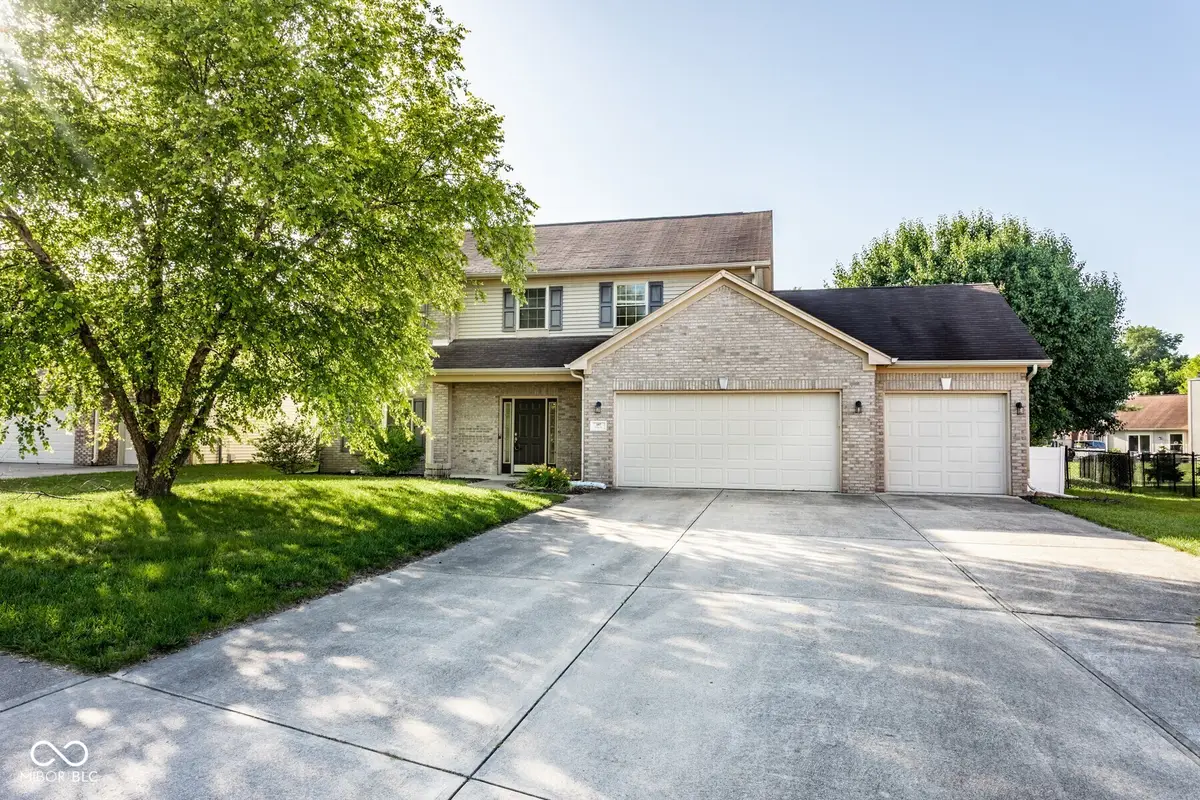

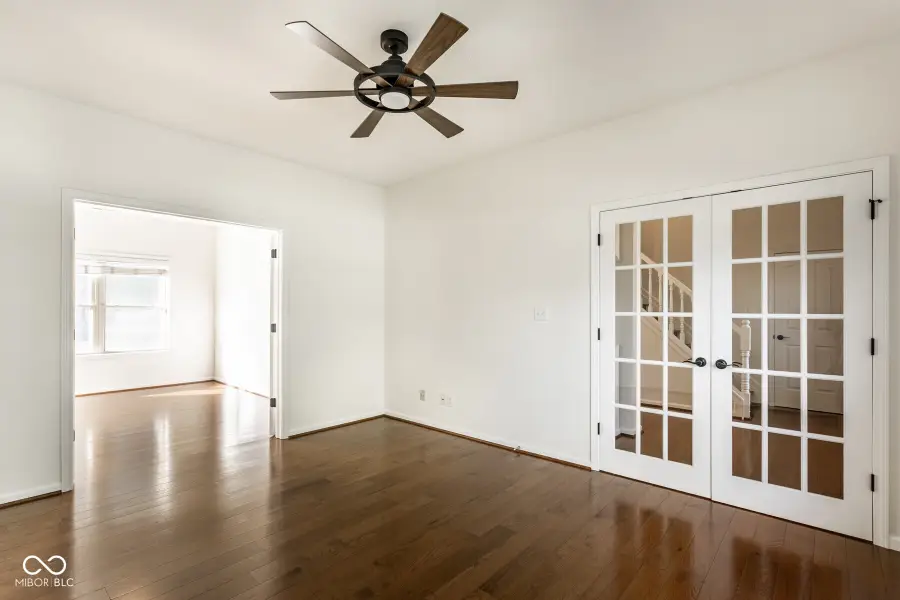
197 Ceejay Drive,Greenwood, IN 46142
$389,900
- 4 Beds
- 3 Baths
- 2,138 sq. ft.
- Single family
- Pending
Listed by:radmila adams
Office:encore sotheby's international
MLS#:22039841
Source:IN_MIBOR
Price summary
- Price:$389,900
- Price per sq. ft.:$182.37
About this home
This fantastic four-bedroom home with a lovely, fenced yard has been well maintained and is ready for you! Gleaming floors greet you upon entry, leading the way to the front living room highlighted by two sets of glass French doors, that can also offer a viable work from home space as well. Large kitchen does not disappoint featuring a butcher-block island, stainless appliances, tile backsplash, coffee bar, wine rack, custom shelving, ample countertop and cabinet space. Family room with gas fireplace completes the main level, along with several windows allowing pleasing, natural light. The primary bedroom is oversized, and the updated primary bath provides the retreat you need to refresh and relax. Three additional bedrooms, full bath, and laundry room on the upper level as well. Enjoy the breeze in the screened patio. Take advantage of the fenced yard, there is plenty of space to play and have a garden! 2024 - double garage door, backyard trees trimmed; 2022 - HVAC; 2021 - main & upper flooring, interior paint, ductwork cleaned, smoke detectors. This prime location is in the heart of the Center Grove school system, minutes from I-69 & I-65, and all of your daily conveniences!
Contact an agent
Home facts
- Year built:2001
- Listing Id #:22039841
- Added:49 day(s) ago
- Updated:July 11, 2025 at 07:40 PM
Rooms and interior
- Bedrooms:4
- Total bathrooms:3
- Full bathrooms:2
- Half bathrooms:1
- Living area:2,138 sq. ft.
Heating and cooling
- Cooling:Central Electric
- Heating:Forced Air
Structure and exterior
- Year built:2001
- Building area:2,138 sq. ft.
- Lot area:0.29 Acres
Schools
- High school:Center Grove High School
- Middle school:Center Grove Middle School North
- Elementary school:Pleasant Grove Elementary School
Utilities
- Water:Public Water
Finances and disclosures
- Price:$389,900
- Price per sq. ft.:$182.37
New listings near 197 Ceejay Drive
- New
 $1,225,000Active5 beds 5 baths4,845 sq. ft.
$1,225,000Active5 beds 5 baths4,845 sq. ft.5218 W Smokey Row Road, Greenwood, IN 46143
MLS# 22050556Listed by: CENTURY 21 SCHEETZ - Open Sat, 1 to 4pmNew
 $285,000Active3 beds 2 baths1,685 sq. ft.
$285,000Active3 beds 2 baths1,685 sq. ft.112 N Restin Road, Greenwood, IN 46142
MLS# 22056552Listed by: EXP REALTY, LLC - New
 $400,000Active0.52 Acres
$400,000Active0.52 Acres1117 Easy Street, Greenwood, IN 46142
MLS# 22024479Listed by: INDIANAPOLIS HOMES REALTY GROUP - New
 $265,000Active3 beds 2 baths1,629 sq. ft.
$265,000Active3 beds 2 baths1,629 sq. ft.988 Rolling Hill Road, Greenwood, IN 46142
MLS# 22055765Listed by: THE MODGLIN GROUP - New
 $2,100,000Active2.8 Acres
$2,100,000Active2.8 Acres1153 Easy Street, Greenwood, IN 46142
MLS# 21932160Listed by: INDIANAPOLIS HOMES REALTY GROUP - New
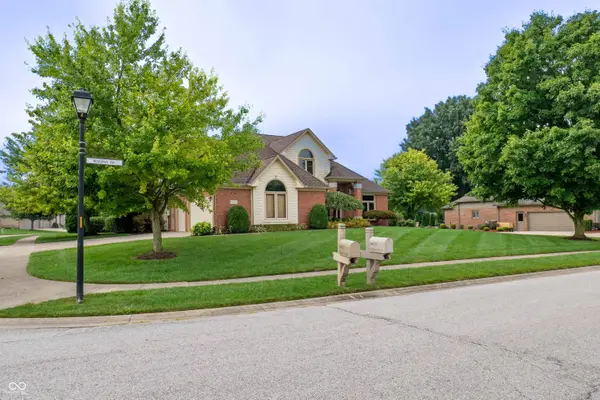 $709,000Active4 beds 4 baths4,134 sq. ft.
$709,000Active4 beds 4 baths4,134 sq. ft.2603 Waldon Drive, Greenwood, IN 46143
MLS# 22056332Listed by: TOMORROW REALTY, INC. - New
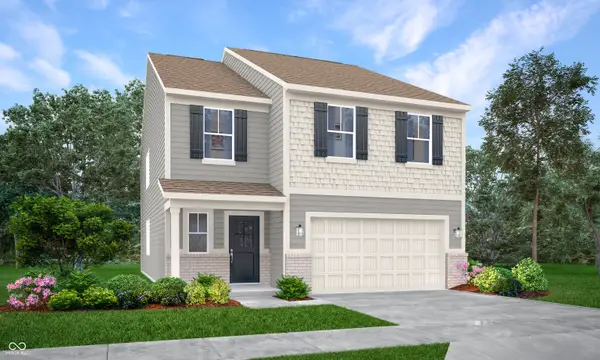 $389,190Active5 beds 3 baths2,460 sq. ft.
$389,190Active5 beds 3 baths2,460 sq. ft.892 Hardin Place, Greenwood, IN 46143
MLS# 22056439Listed by: COMPASS INDIANA, LLC 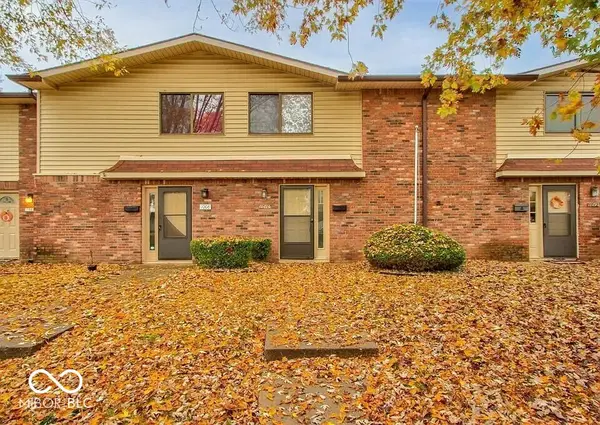 $120,000Pending2 beds 2 baths1,088 sq. ft.
$120,000Pending2 beds 2 baths1,088 sq. ft.1010 Greenwood Trail E, Greenwood, IN 46142
MLS# 22056069Listed by: BERKSHIRE HATHAWAY HOME- Open Sat, 1 to 4pmNew
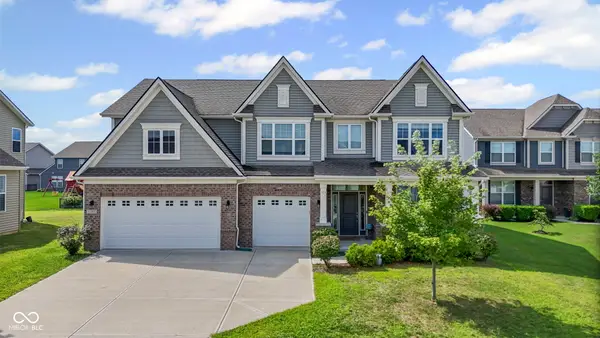 $450,000Active5 beds 4 baths3,132 sq. ft.
$450,000Active5 beds 4 baths3,132 sq. ft.1299 Bobwhite Court, Greenwood, IN 46143
MLS# 22055864Listed by: BERKSHIRE HATHAWAY HOME - New
 $409,900Active4 beds 3 baths2,356 sq. ft.
$409,900Active4 beds 3 baths2,356 sq. ft.311 Camby Street, Greenwood, IN 46142
MLS# 22055706Listed by: MIKE WATKINS REAL ESTATE GROUP

