2164 Ridgemere Way, Greenwood, IN 46143
Local realty services provided by:Schuler Bauer Real Estate ERA Powered

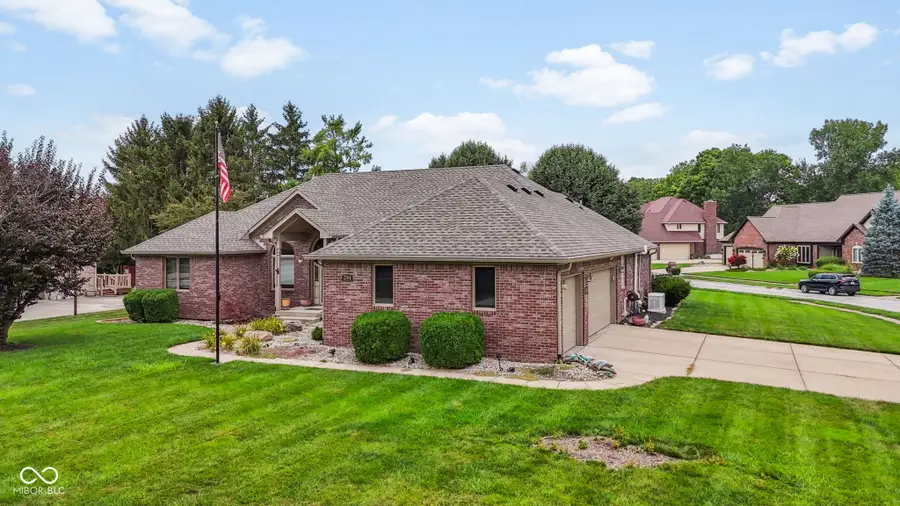
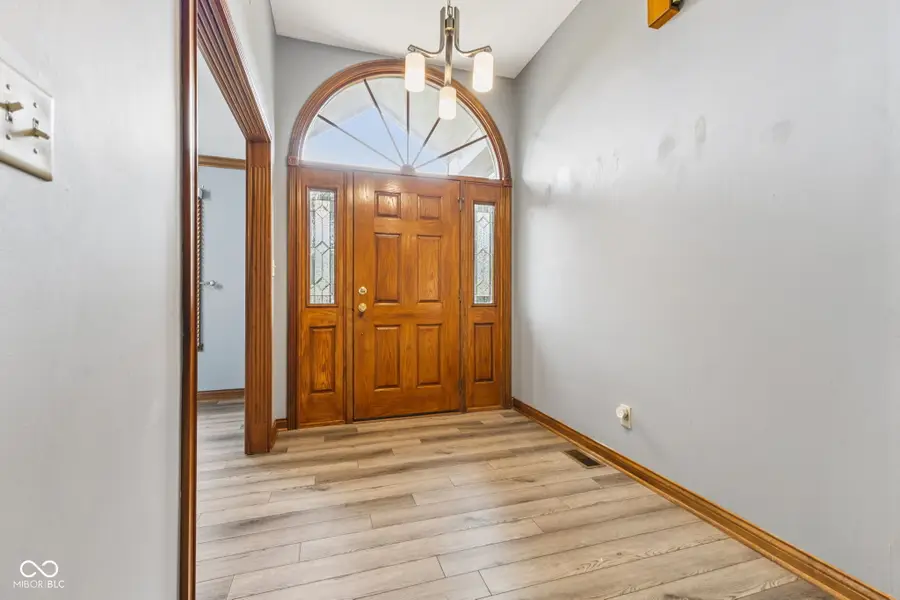
2164 Ridgemere Way,Greenwood, IN 46143
$539,999
- 4 Beds
- 4 Baths
- 3,882 sq. ft.
- Single family
- Pending
Listed by:betty strohm
Office:my agent
MLS#:22049029
Source:IN_MIBOR
Price summary
- Price:$539,999
- Price per sq. ft.:$139.1
About this home
Welcome home to this wonderful 4 BR, 3.5 bath in Brentridge Estates. Brand new carpet on main floor. Primary bedroom features new shower & walk-in tub & bidet. Open great room has soaring ceilings & includes fireplace. Kitchen w/corien countertops opens to extra large newer deck with pergola & wonderful fenced rear yard. All kitchen appliances stay as well as washer & dryer. Formal dining room. All new blinds, $48,000. in new windows. Full basement great for entertaining features fireplace in spacious family room, complete wet bar, kitchenette w/sink, refrigerator, dishwasher & microwave. 1 br. in basement w/egress window, also rec/play area plus office for convenient space to work from home. Home includes 3 newer sump pumps plus Generac generator!! Newer tankless water heater and roof is only 2 years old. 3 car garage. Pool table can even stay! Chair lift to basement. Basement has radon system.
Contact an agent
Home facts
- Year built:1999
- Listing Id #:22049029
- Added:21 day(s) ago
- Updated:August 07, 2025 at 12:44 AM
Rooms and interior
- Bedrooms:4
- Total bathrooms:4
- Full bathrooms:3
- Half bathrooms:1
- Living area:3,882 sq. ft.
Heating and cooling
- Cooling:Central Electric
- Heating:Forced Air
Structure and exterior
- Year built:1999
- Building area:3,882 sq. ft.
- Lot area:0.41 Acres
Schools
- High school:Center Grove High School
Utilities
- Water:Public Water
Finances and disclosures
- Price:$539,999
- Price per sq. ft.:$139.1
New listings near 2164 Ridgemere Way
- New
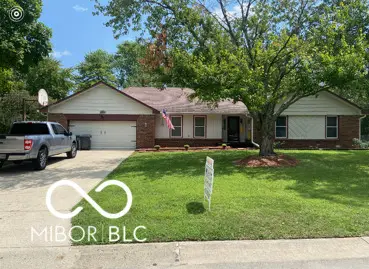 $380,000Active3 beds 3 baths2,000 sq. ft.
$380,000Active3 beds 3 baths2,000 sq. ft.870 Granada Drive, Greenwood, IN 46143
MLS# 22056758Listed by: TOMORROW REALTY, INC. - New
 $1,225,000Active5 beds 5 baths4,845 sq. ft.
$1,225,000Active5 beds 5 baths4,845 sq. ft.5218 W Smokey Row Road, Greenwood, IN 46143
MLS# 22050556Listed by: CENTURY 21 SCHEETZ - Open Sat, 1 to 4pmNew
 $285,000Active3 beds 2 baths1,685 sq. ft.
$285,000Active3 beds 2 baths1,685 sq. ft.112 N Restin Road, Greenwood, IN 46142
MLS# 22056552Listed by: EXP REALTY, LLC - New
 $400,000Active0.52 Acres
$400,000Active0.52 Acres1117 Easy Street, Greenwood, IN 46142
MLS# 22024479Listed by: INDIANAPOLIS HOMES REALTY GROUP - New
 $265,000Active3 beds 2 baths1,629 sq. ft.
$265,000Active3 beds 2 baths1,629 sq. ft.988 Rolling Hill Road, Greenwood, IN 46142
MLS# 22055765Listed by: THE MODGLIN GROUP - New
 $2,100,000Active2.8 Acres
$2,100,000Active2.8 Acres1153 Easy Street, Greenwood, IN 46142
MLS# 21932160Listed by: INDIANAPOLIS HOMES REALTY GROUP - New
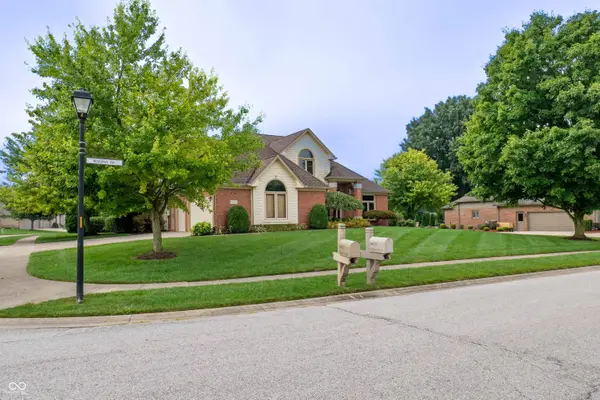 $709,000Active4 beds 4 baths4,134 sq. ft.
$709,000Active4 beds 4 baths4,134 sq. ft.2603 Waldon Drive, Greenwood, IN 46143
MLS# 22056332Listed by: TOMORROW REALTY, INC. - New
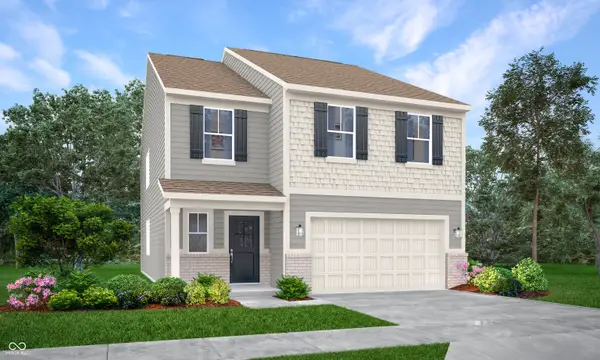 $389,190Active5 beds 3 baths2,460 sq. ft.
$389,190Active5 beds 3 baths2,460 sq. ft.892 Hardin Place, Greenwood, IN 46143
MLS# 22056439Listed by: COMPASS INDIANA, LLC 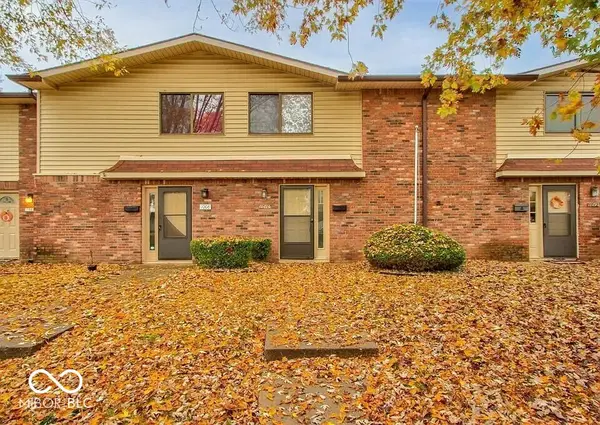 $120,000Pending2 beds 2 baths1,088 sq. ft.
$120,000Pending2 beds 2 baths1,088 sq. ft.1010 Greenwood Trail E, Greenwood, IN 46142
MLS# 22056069Listed by: BERKSHIRE HATHAWAY HOME- Open Sat, 1 to 4pmNew
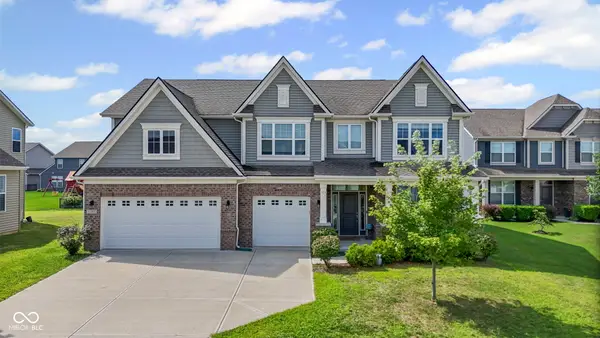 $450,000Active5 beds 4 baths3,132 sq. ft.
$450,000Active5 beds 4 baths3,132 sq. ft.1299 Bobwhite Court, Greenwood, IN 46143
MLS# 22055864Listed by: BERKSHIRE HATHAWAY HOME

