2433 Harvest Moon Drive, Greenwood, IN 46143
Local realty services provided by:Schuler Bauer Real Estate ERA Powered

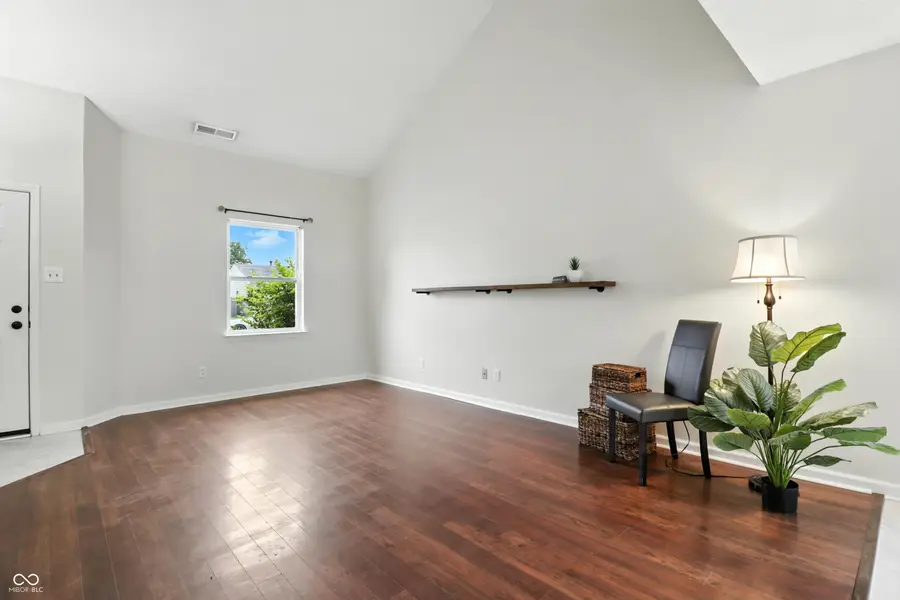
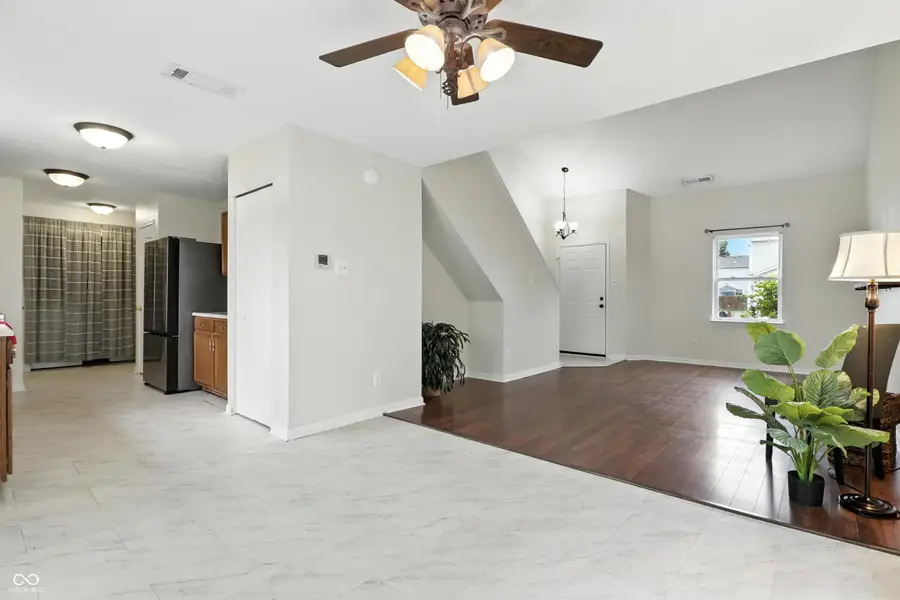
2433 Harvest Moon Drive,Greenwood, IN 46143
$234,900
- 3 Beds
- 3 Baths
- 1,355 sq. ft.
- Single family
- Pending
Listed by:cate waggoner
Office:re/max advanced realty
MLS#:22051983
Source:IN_MIBOR
Price summary
- Price:$234,900
- Price per sq. ft.:$173.36
About this home
Tastefully updated 3 bed, 2 bath home situated on a tranquil pond with peaceful views right from your backyard. Updates include: Roof- 7/2025, Carpet- 7/2025, Back door- 7/2025, fence- 2024, appliances- 2023, furnace & A/C- 2022, Primary bath & closet, patio lighting, and fresh paint throughout! Great Room features soaring vaulted ceilings, laminate floors, and offers flexible use of space! Roomy galley kitchen includes all appliances. Primary suite is oversized, has new carpet, large windows, & features on-suite bath with custom vanity and walk-in closet. 2 more bedrooms with fresh carpet & paint. Out back, you'll find a roomy patio, fire pit, storage shed, fully-fenced, and relaxing pond views! Convenient location and move-in ready!
Contact an agent
Home facts
- Year built:2001
- Listing Id #:22051983
- Added:28 day(s) ago
- Updated:August 19, 2025 at 11:35 PM
Rooms and interior
- Bedrooms:3
- Total bathrooms:3
- Full bathrooms:2
- Half bathrooms:1
- Living area:1,355 sq. ft.
Heating and cooling
- Cooling:Central Electric
- Heating:Electric, Forced Air
Structure and exterior
- Year built:2001
- Building area:1,355 sq. ft.
- Lot area:0.1 Acres
Schools
- High school:Whiteland Community High School
- Middle school:Clark Pleasant Middle School
Utilities
- Water:Public Water
Finances and disclosures
- Price:$234,900
- Price per sq. ft.:$173.36
New listings near 2433 Harvest Moon Drive
- New
 $239,900Active3 beds 2 baths1,386 sq. ft.
$239,900Active3 beds 2 baths1,386 sq. ft.374 Redbud Place, Greenwood, IN 46142
MLS# 202532996Listed by: RE/MAX REAL ESTATE GROUPS 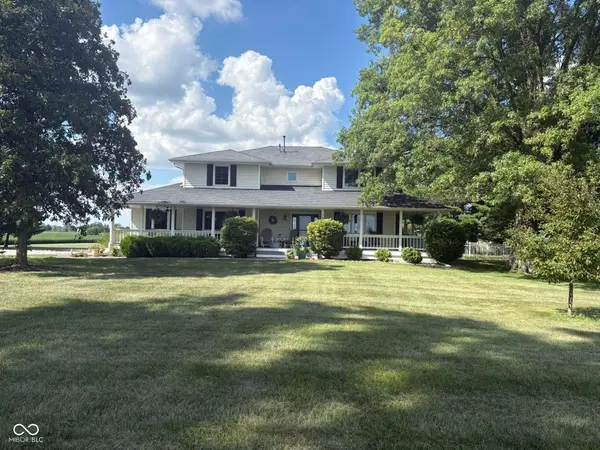 $625,000Pending3 beds 3 baths3,357 sq. ft.
$625,000Pending3 beds 3 baths3,357 sq. ft.3920 Billingsly Road, Greenwood, IN 46143
MLS# 22057086Listed by: HIGHGARDEN REAL ESTATE- New
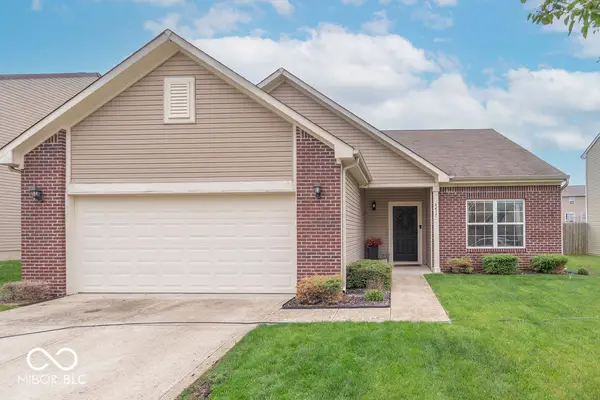 $320,000Active3 beds 2 baths1,812 sq. ft.
$320,000Active3 beds 2 baths1,812 sq. ft.6411 Enclave Boulevard, Greenwood, IN 46143
MLS# 22034948Listed by: F.C. TUCKER COMPANY - New
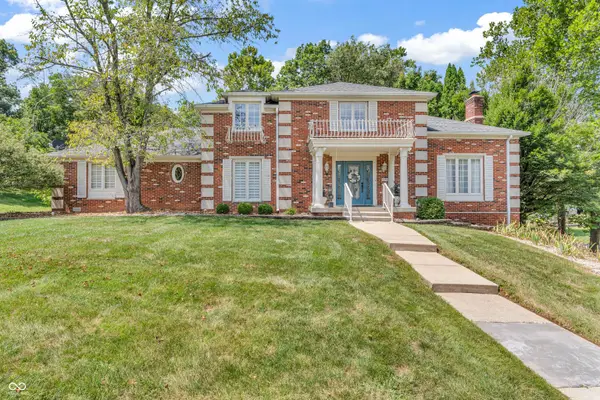 $550,000Active4 beds 3 baths3,763 sq. ft.
$550,000Active4 beds 3 baths3,763 sq. ft.3506 Newhouse Place, Greenwood, IN 46143
MLS# 22056518Listed by: BETTER HOMES AND GARDENS REAL ESTATE GOLD KEY 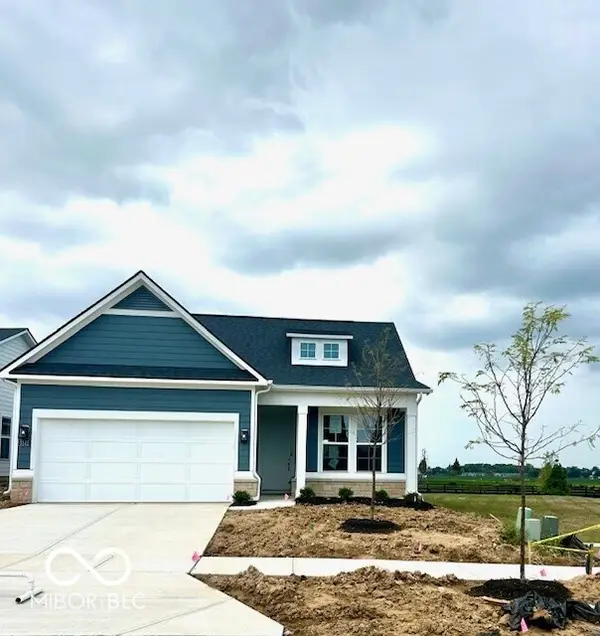 $443,034Pending2 beds 2 baths1,632 sq. ft.
$443,034Pending2 beds 2 baths1,632 sq. ft.3118 Balsamroot Road, Greenwood, IN 46143
MLS# 22056988Listed by: PULTE REALTY OF INDIANA, LLC $554,145Pending2 beds 2 baths1,840 sq. ft.
$554,145Pending2 beds 2 baths1,840 sq. ft.3136 Beautyberry Way, Greenwood, IN 46143
MLS# 22056844Listed by: PULTE REALTY OF INDIANA, LLC- New
 $599,900Active5 beds 4 baths3,789 sq. ft.
$599,900Active5 beds 4 baths3,789 sq. ft.3613 Sugar Maple Court, Greenwood, IN 46142
MLS# 22057344Listed by: UNITED REAL ESTATE INDPLS - Open Fri, 4 to 7pmNew
 $430,000Active5 beds 3 baths3,105 sq. ft.
$430,000Active5 beds 3 baths3,105 sq. ft.601 Lawnwood Drive, Greenwood, IN 46142
MLS# 22057260Listed by: PURSUIT REALTY, LLC - New
 $299,000Active3 beds 3 baths1,825 sq. ft.
$299,000Active3 beds 3 baths1,825 sq. ft.792 Whispering Trail, Greenwood, IN 46142
MLS# 22057128Listed by: @ HOME REALTY - New
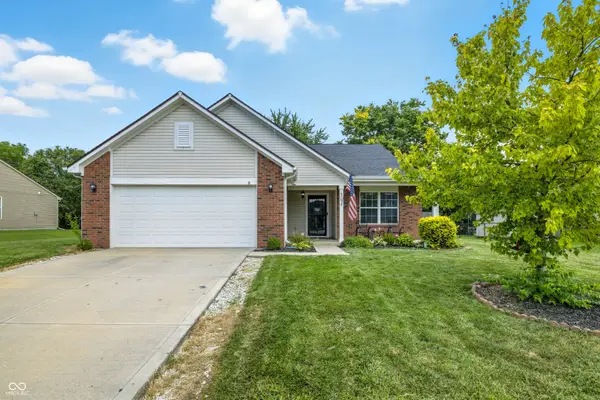 $289,000Active3 beds 2 baths1,692 sq. ft.
$289,000Active3 beds 2 baths1,692 sq. ft.576 Grassy Bend Drive, Greenwood, IN 46143
MLS# 22055834Listed by: WHITE STAG REALTY, LLC
