2449 Joust Drive, Greenwood, IN 46143
Local realty services provided by:Schuler Bauer Real Estate ERA Powered
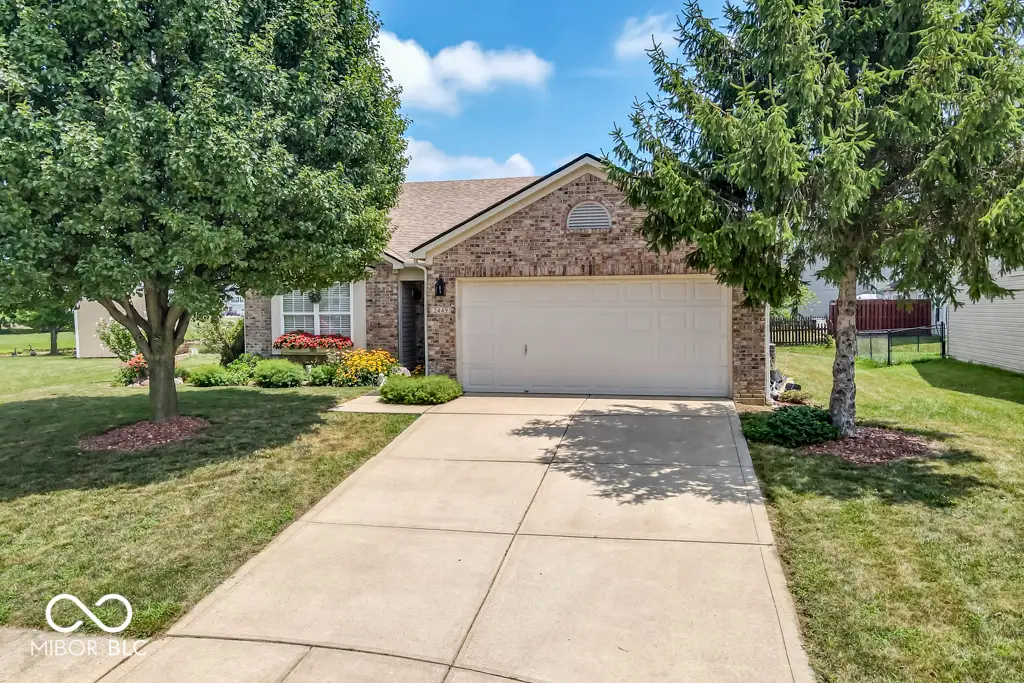

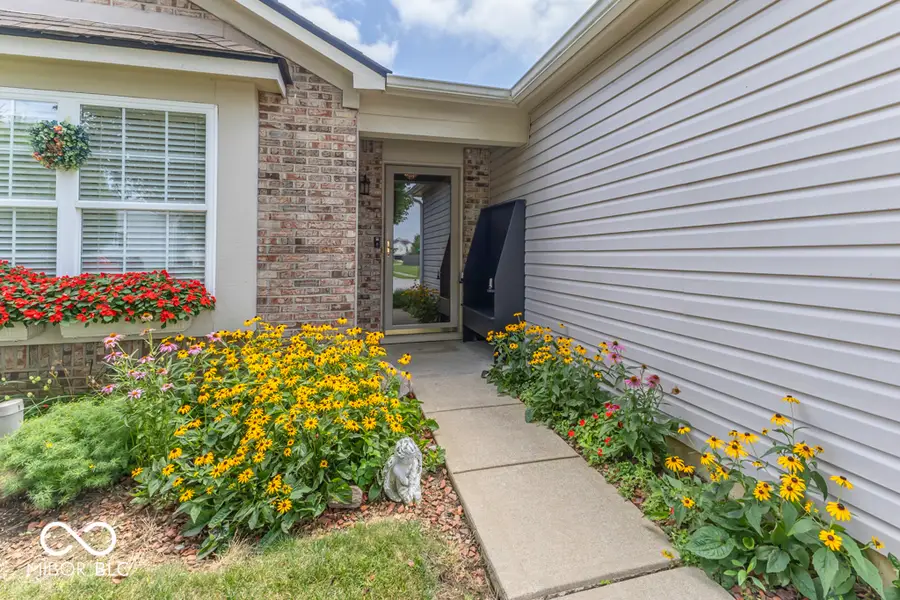
2449 Joust Drive,Greenwood, IN 46143
$275,000
- 3 Beds
- 2 Baths
- 1,540 sq. ft.
- Single family
- Active
Listed by:joseph buttler
Office:indy crossroads realty group
MLS#:22050936
Source:IN_MIBOR
Price summary
- Price:$275,000
- Price per sq. ft.:$178.57
About this home
Welcome to this beautifully maintained 3-bedroom, 2-bath ranch-style home located in Greenwood, with easy access to I-65 for a convenient commute. Situated in the Clark-Pleasant school district, this home offers a perfect blend of comfort, style, and practicality. Inside, you'll find Laminate plank flooring throughout most of the home, offering the warm look of wood with lasting durability. The spacious living room features soaring cathedral ceilings and recessed lighting, creating an inviting and open atmosphere-ideal for both relaxing and entertaining. The master bedroom also boasts a cathedral ceiling, enhancing the sense of space and comfort. The master bath includes a garden tub-perfect for soaking and unwinding. The home includes recent updates for added peace of mind, including a brand-new refrigerator, an updated water heater, and a roof that is only four years old. Step outside to enjoy the beautifully pavered back patio, which overlooks a peaceful pond and provides a scenic backdrop. The yard is partially fenced, offering both openness and privacy. Additional features include a finished garage with epoxy flooring and a convenient side door. The landscaping is exceptional and adds to the home's curb appeal. Priced to move you in-this is a home you won't want to miss!
Contact an agent
Home facts
- Year built:2005
- Listing Id #:22050936
- Added:24 day(s) ago
- Updated:August 12, 2025 at 11:40 PM
Rooms and interior
- Bedrooms:3
- Total bathrooms:2
- Full bathrooms:2
- Living area:1,540 sq. ft.
Heating and cooling
- Cooling:Central Electric
- Heating:Forced Air
Structure and exterior
- Year built:2005
- Building area:1,540 sq. ft.
- Lot area:0.24 Acres
Schools
- High school:Whiteland Community High School
- Middle school:Clark Pleasant Middle School
- Elementary school:Pleasant Crossing Elementary
Utilities
- Water:Public Water
Finances and disclosures
- Price:$275,000
- Price per sq. ft.:$178.57
New listings near 2449 Joust Drive
- New
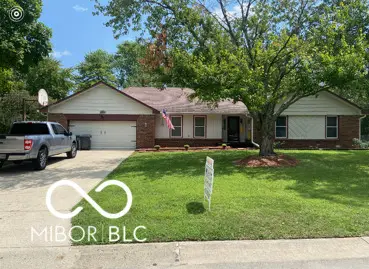 $380,000Active3 beds 3 baths2,000 sq. ft.
$380,000Active3 beds 3 baths2,000 sq. ft.870 Granada Drive, Greenwood, IN 46143
MLS# 22056758Listed by: TOMORROW REALTY, INC. - New
 $1,225,000Active5 beds 5 baths4,845 sq. ft.
$1,225,000Active5 beds 5 baths4,845 sq. ft.5218 W Smokey Row Road, Greenwood, IN 46143
MLS# 22050556Listed by: CENTURY 21 SCHEETZ - Open Sat, 1 to 4pmNew
 $285,000Active3 beds 2 baths1,685 sq. ft.
$285,000Active3 beds 2 baths1,685 sq. ft.112 N Restin Road, Greenwood, IN 46142
MLS# 22056552Listed by: EXP REALTY, LLC - New
 $400,000Active0.52 Acres
$400,000Active0.52 Acres1117 Easy Street, Greenwood, IN 46142
MLS# 22024479Listed by: INDIANAPOLIS HOMES REALTY GROUP - New
 $265,000Active3 beds 2 baths1,629 sq. ft.
$265,000Active3 beds 2 baths1,629 sq. ft.988 Rolling Hill Road, Greenwood, IN 46142
MLS# 22055765Listed by: THE MODGLIN GROUP - New
 $2,100,000Active2.8 Acres
$2,100,000Active2.8 Acres1153 Easy Street, Greenwood, IN 46142
MLS# 21932160Listed by: INDIANAPOLIS HOMES REALTY GROUP - New
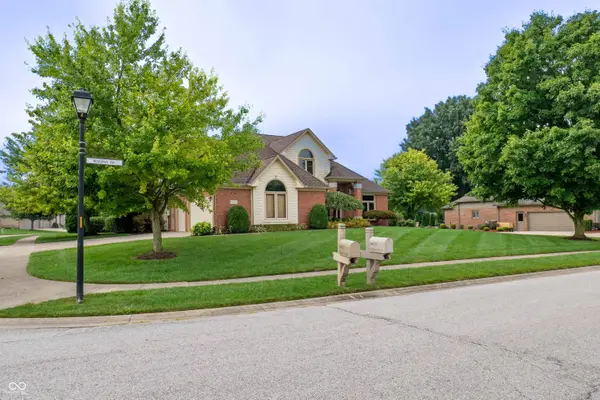 $709,000Active4 beds 4 baths4,134 sq. ft.
$709,000Active4 beds 4 baths4,134 sq. ft.2603 Waldon Drive, Greenwood, IN 46143
MLS# 22056332Listed by: TOMORROW REALTY, INC. - New
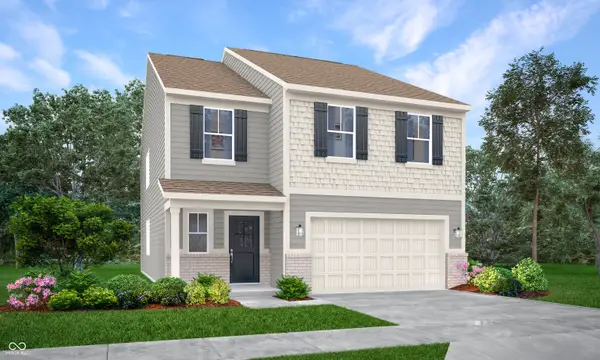 $389,190Active5 beds 3 baths2,460 sq. ft.
$389,190Active5 beds 3 baths2,460 sq. ft.892 Hardin Place, Greenwood, IN 46143
MLS# 22056439Listed by: COMPASS INDIANA, LLC 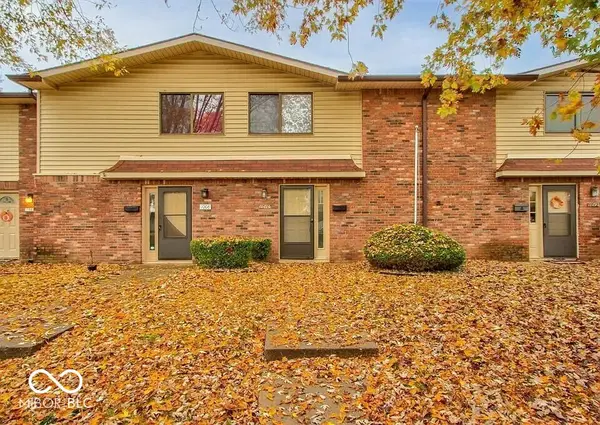 $120,000Pending2 beds 2 baths1,088 sq. ft.
$120,000Pending2 beds 2 baths1,088 sq. ft.1010 Greenwood Trail E, Greenwood, IN 46142
MLS# 22056069Listed by: BERKSHIRE HATHAWAY HOME- Open Sat, 1 to 4pmNew
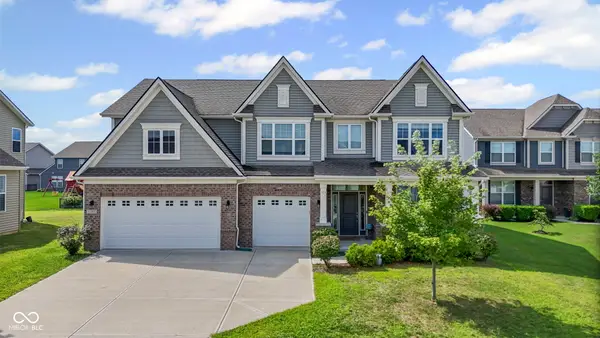 $450,000Active5 beds 4 baths3,132 sq. ft.
$450,000Active5 beds 4 baths3,132 sq. ft.1299 Bobwhite Court, Greenwood, IN 46143
MLS# 22055864Listed by: BERKSHIRE HATHAWAY HOME

