2485 Blue Ridge Drive, Greenwood, IN 46143
Local realty services provided by:Schuler Bauer Real Estate ERA Powered
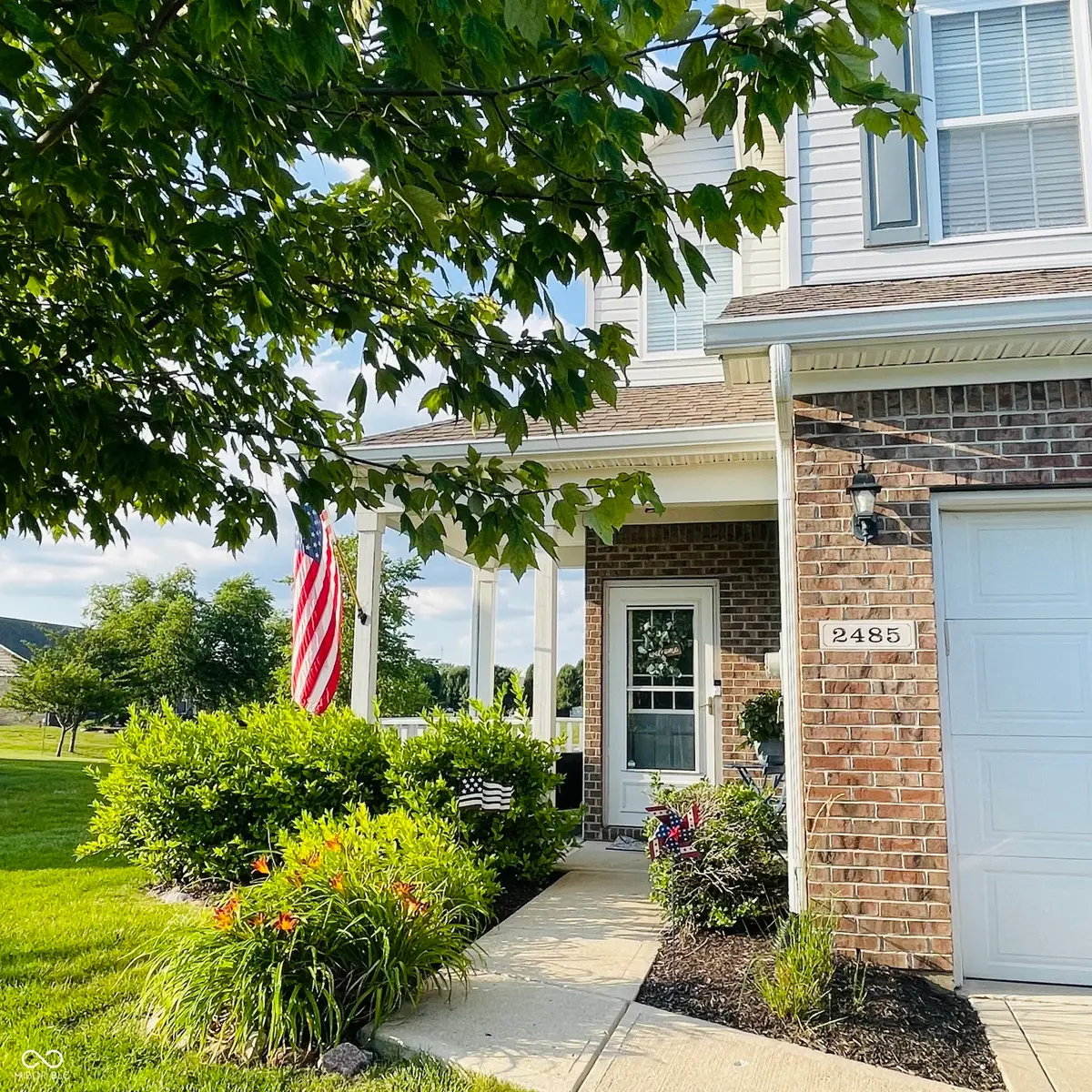
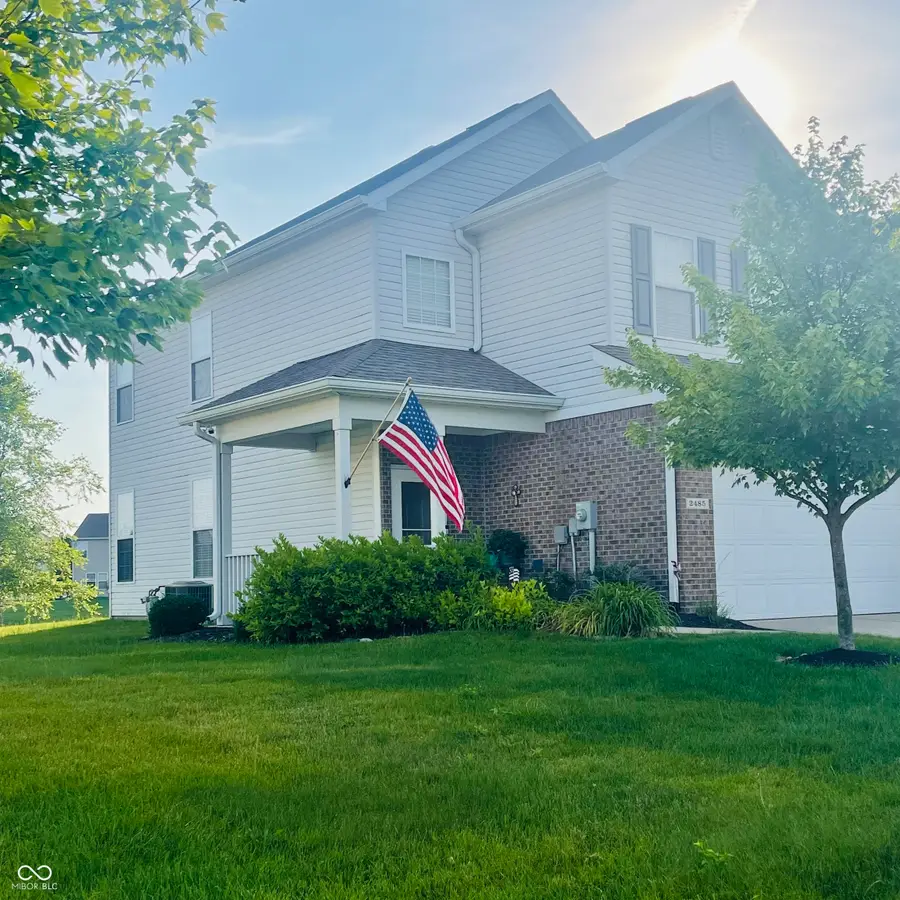

2485 Blue Ridge Drive,Greenwood, IN 46143
$279,900
- 2 Beds
- 3 Baths
- 1,712 sq. ft.
- Condominium
- Active
Listed by:shawn schofield
Office:doc real estate, inc
MLS#:22046983
Source:IN_MIBOR
Price summary
- Price:$279,900
- Price per sq. ft.:$163.49
About this home
Come see this beautiful, well maintained condo nestled on a corner lot with gorgeous pond view! Meadows of Bainbridge offers a great location within walking distance of popular restaurants and shops. Living seconds from I-65 will make your morning commute a breeze! This home features a finished garage with Safe Racks for extra storage. Enjoy the comfort of a cozy fireplace in the great room, upstairs laundry for added convenience, a spacious loft area and generously sized kitchen complete with ample storage, a pantry and breakfast bar. This lovely home has had several upgrades in the past 5 years including new plush high grade carpet (2024), new dual tank Aqua Systems water softener (2024), luxury vinyl plank flooring throughout lower level and all bathrooms (2021) and new water heater (2021). Enjoy deliciously clean water with your own reverse osmosis tap in your kitchen! All appliances stay with the home and include newly replaced stainless steel french door GE refrigerator with LED lighting and ice maker and slide out freezer door (2022), LG Quadwash dishwasher (2022) and LG Mega Capacity Top Load Washer and Ultra Large Capacity Electric Dryer with Easy Load Door (2023). The expansive master suite offers cathedral ceilings, a walk-in closet, and a luxurious en-suite bath with dual sinks and a large soaking tub. A spacious loft area provides the perfect spot for a playroom, home office, or a second living room. Outdoors, unwind on the charming wrap-around covered front porch or entertain guests on the open patio overlooking a large backyard with tranquil waterfront views. A must-see property! Motivated Seller. Schedule your showing today!
Contact an agent
Home facts
- Year built:2007
- Listing Id #:22046983
- Added:50 day(s) ago
- Updated:July 25, 2025 at 05:41 PM
Rooms and interior
- Bedrooms:2
- Total bathrooms:3
- Full bathrooms:2
- Half bathrooms:1
- Living area:1,712 sq. ft.
Heating and cooling
- Cooling:Central Electric
- Heating:Forced Air
Structure and exterior
- Year built:2007
- Building area:1,712 sq. ft.
- Lot area:0.13 Acres
Schools
- High school:Whiteland Community High School
- Middle school:Clark Pleasant Middle School
- Elementary school:Grassy Creek Elementary School
Utilities
- Water:Public Water
Finances and disclosures
- Price:$279,900
- Price per sq. ft.:$163.49
New listings near 2485 Blue Ridge Drive
- New
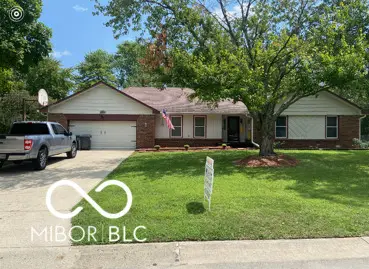 $380,000Active3 beds 3 baths2,000 sq. ft.
$380,000Active3 beds 3 baths2,000 sq. ft.870 Granada Drive, Greenwood, IN 46143
MLS# 22056758Listed by: TOMORROW REALTY, INC. - New
 $1,225,000Active5 beds 5 baths4,845 sq. ft.
$1,225,000Active5 beds 5 baths4,845 sq. ft.5218 W Smokey Row Road, Greenwood, IN 46143
MLS# 22050556Listed by: CENTURY 21 SCHEETZ - Open Sat, 1 to 4pmNew
 $285,000Active3 beds 2 baths1,685 sq. ft.
$285,000Active3 beds 2 baths1,685 sq. ft.112 N Restin Road, Greenwood, IN 46142
MLS# 22056552Listed by: EXP REALTY, LLC - New
 $400,000Active0.52 Acres
$400,000Active0.52 Acres1117 Easy Street, Greenwood, IN 46142
MLS# 22024479Listed by: INDIANAPOLIS HOMES REALTY GROUP - New
 $265,000Active3 beds 2 baths1,629 sq. ft.
$265,000Active3 beds 2 baths1,629 sq. ft.988 Rolling Hill Road, Greenwood, IN 46142
MLS# 22055765Listed by: THE MODGLIN GROUP - New
 $2,100,000Active2.8 Acres
$2,100,000Active2.8 Acres1153 Easy Street, Greenwood, IN 46142
MLS# 21932160Listed by: INDIANAPOLIS HOMES REALTY GROUP - New
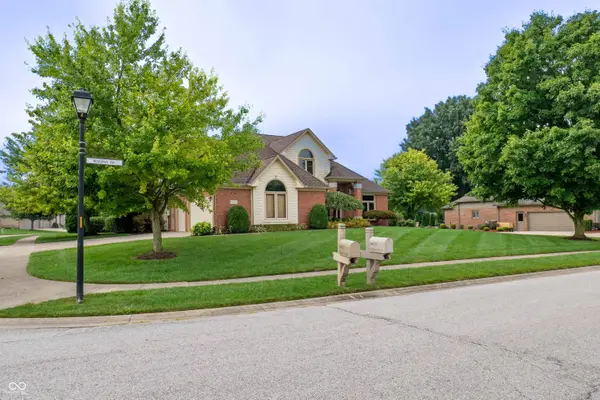 $709,000Active4 beds 4 baths4,134 sq. ft.
$709,000Active4 beds 4 baths4,134 sq. ft.2603 Waldon Drive, Greenwood, IN 46143
MLS# 22056332Listed by: TOMORROW REALTY, INC. - New
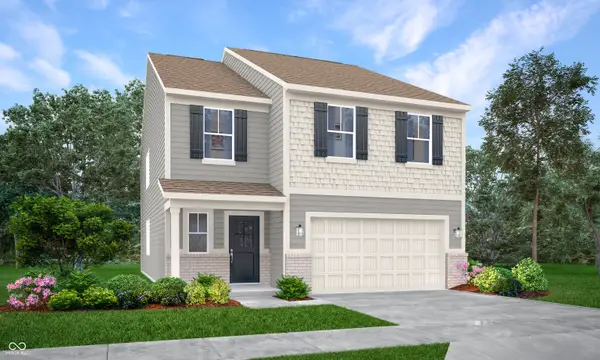 $389,190Active5 beds 3 baths2,460 sq. ft.
$389,190Active5 beds 3 baths2,460 sq. ft.892 Hardin Place, Greenwood, IN 46143
MLS# 22056439Listed by: COMPASS INDIANA, LLC 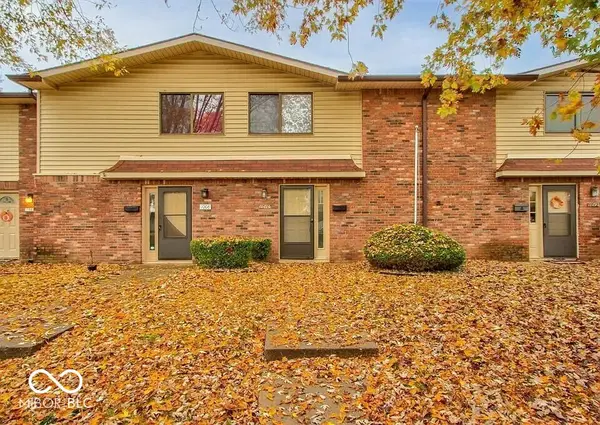 $120,000Pending2 beds 2 baths1,088 sq. ft.
$120,000Pending2 beds 2 baths1,088 sq. ft.1010 Greenwood Trail E, Greenwood, IN 46142
MLS# 22056069Listed by: BERKSHIRE HATHAWAY HOME- Open Sat, 1 to 4pmNew
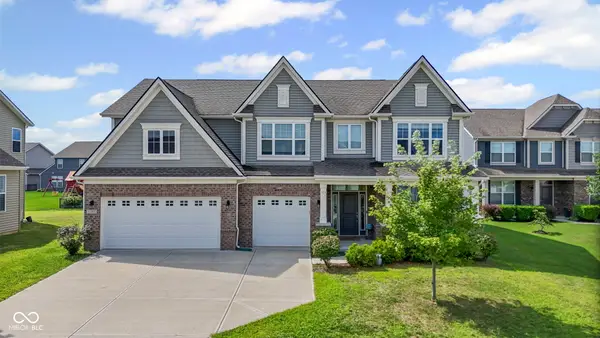 $450,000Active5 beds 4 baths3,132 sq. ft.
$450,000Active5 beds 4 baths3,132 sq. ft.1299 Bobwhite Court, Greenwood, IN 46143
MLS# 22055864Listed by: BERKSHIRE HATHAWAY HOME

