257 Wakefield Drive E, Greenwood, IN 46142
Local realty services provided by:Schuler Bauer Real Estate ERA Powered

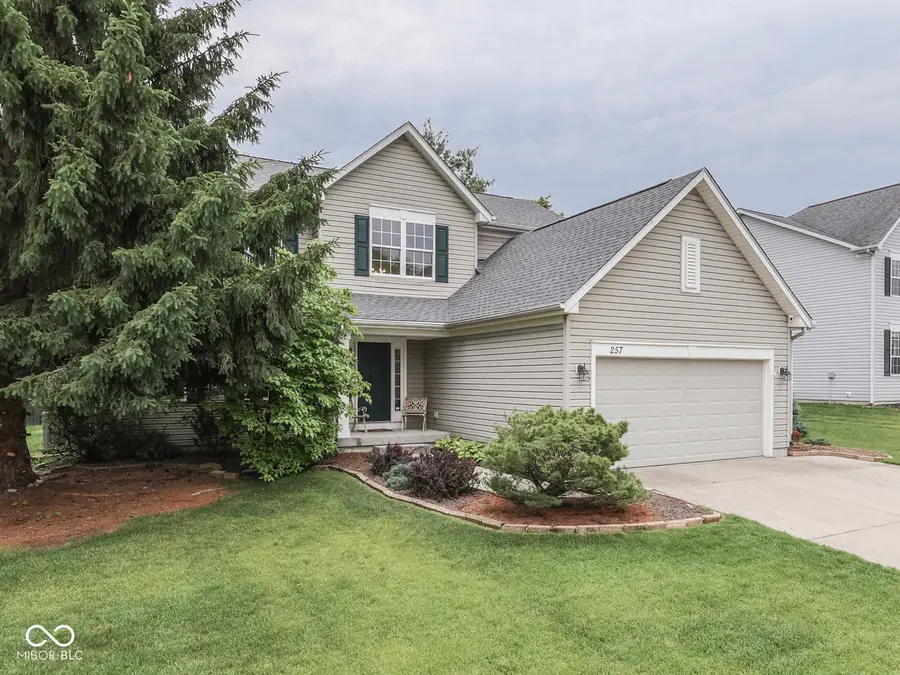

Listed by:joseph stuar musgrave
Office:jeff paxson real estate
MLS#:22056415
Source:IN_MIBOR
Price summary
- Price:$400,000
- Price per sq. ft.:$115.47
About this home
*Wakefield* 4 BEDROOM + 2.5 BATH Beautiful Two-Story Home w/BASEMENT ~ 3,464 Total Sq. Ft. ~ Desirable CG Neighborhood - Close to Everything - Schools + Restaurants + Shopping! This Home is in Immaculate Condition and Ready for its New Owner! Features: NEW Roof 2022; NEW Flooring throughout Main Level (2022); 2-Story Entry; Perfect Home Office (or Formal Living Room!); Formal Dining Room w/Tray Ceiling; Big Open Great Room w/Fireplace; Gorgeous Remodeled (2022) Eat-In Kitchen w/Granite Counters + Large Center Island + Tile Backsplash + Stainless Steel Appliances + Floating Shelves + Pantry; Laundry Room; Large Primary Bedroom w/Dbl Sinks + Full Shower & Separate Garden Tub; 3 Additional Great-Size Bedrooms & 2nd Full Bath w/Dbl Sinks; Awesome Basement w/NEW Flooring (2022); Big Bonus Room + Rec/Playroom Area & Workout Space!; 2-Car Garage; Great Backyard w/Big Concrete Patio to Enjoy - Perfect for Entertaining or Enjoying Time Outdoors! + Full-Rear Fence + Irrigation System + Mature Trees for Privacy & Views of the Water that enhance the Property's Appeal ~ Coveted Center Grove Neighborhood offers Walking Trails + Park & Playgrounds + Ponds for Fishing & Events like Weekly Food Trucks!
Contact an agent
Home facts
- Year built:2000
- Listing Id #:22056415
- Added:5 day(s) ago
- Updated:August 14, 2025 at 11:42 PM
Rooms and interior
- Bedrooms:4
- Total bathrooms:3
- Full bathrooms:2
- Half bathrooms:1
- Living area:3,464 sq. ft.
Heating and cooling
- Cooling:Heat Pump
- Heating:Electric, Heat Pump
Structure and exterior
- Year built:2000
- Building area:3,464 sq. ft.
- Lot area:0.34 Acres
Schools
- High school:Center Grove High School
- Middle school:Center Grove Middle School North
- Elementary school:Pleasant Grove Elementary School
Utilities
- Water:Public Water
Finances and disclosures
- Price:$400,000
- Price per sq. ft.:$115.47
New listings near 257 Wakefield Drive E
- New
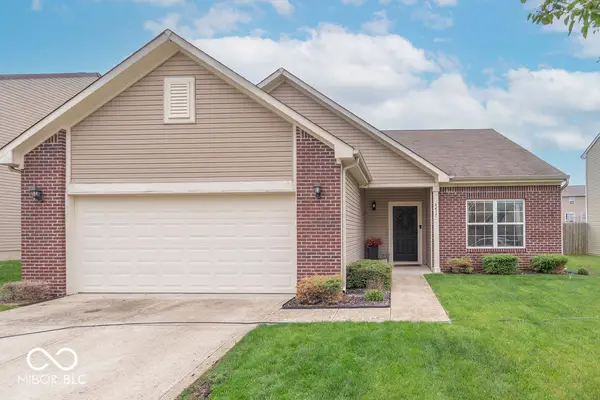 $320,000Active3 beds 2 baths1,812 sq. ft.
$320,000Active3 beds 2 baths1,812 sq. ft.6411 Enclave Boulevard, Greenwood, IN 46143
MLS# 22034948Listed by: F.C. TUCKER COMPANY - New
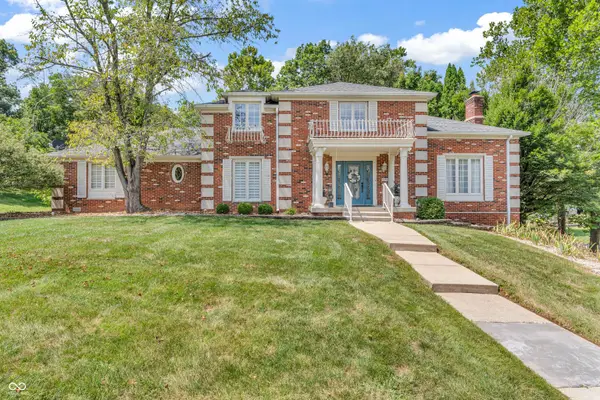 $550,000Active4 beds 3 baths3,763 sq. ft.
$550,000Active4 beds 3 baths3,763 sq. ft.3506 Newhouse Place, Greenwood, IN 46143
MLS# 22056518Listed by: BETTER HOMES AND GARDENS REAL ESTATE GOLD KEY 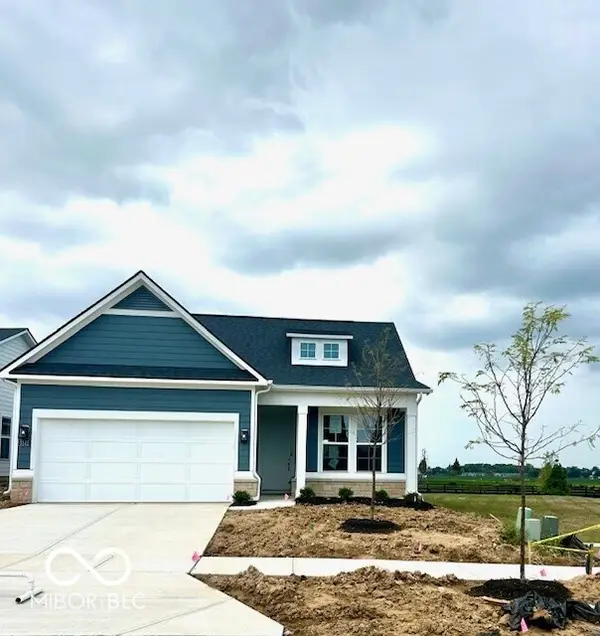 $443,034Pending2 beds 2 baths1,632 sq. ft.
$443,034Pending2 beds 2 baths1,632 sq. ft.3118 Balsamroot Road, Greenwood, IN 46143
MLS# 22056988Listed by: PULTE REALTY OF INDIANA, LLC $554,145Pending2 beds 2 baths1,840 sq. ft.
$554,145Pending2 beds 2 baths1,840 sq. ft.3136 Beautyberry Way, Greenwood, IN 46143
MLS# 22056844Listed by: PULTE REALTY OF INDIANA, LLC- New
 $599,900Active5 beds 4 baths3,789 sq. ft.
$599,900Active5 beds 4 baths3,789 sq. ft.3613 Sugar Maple Court, Greenwood, IN 46142
MLS# 22057344Listed by: UNITED REAL ESTATE INDPLS - Open Fri, 4 to 7pmNew
 $430,000Active5 beds 3 baths3,105 sq. ft.
$430,000Active5 beds 3 baths3,105 sq. ft.601 Lawnwood Drive, Greenwood, IN 46142
MLS# 22057260Listed by: PURSUIT REALTY, LLC - New
 $299,000Active3 beds 3 baths1,825 sq. ft.
$299,000Active3 beds 3 baths1,825 sq. ft.792 Whispering Trail, Greenwood, IN 46142
MLS# 22057128Listed by: @ HOME REALTY - New
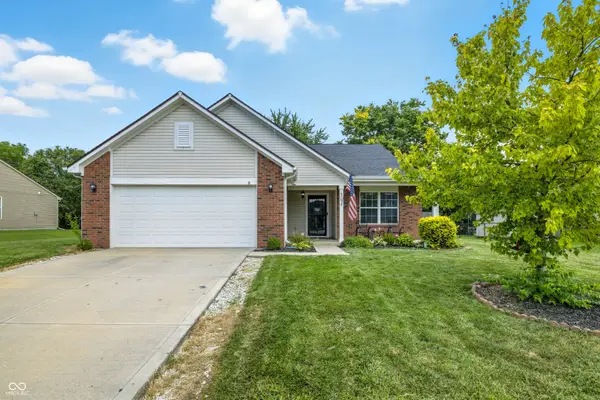 $289,000Active3 beds 2 baths1,692 sq. ft.
$289,000Active3 beds 2 baths1,692 sq. ft.576 Grassy Bend Drive, Greenwood, IN 46143
MLS# 22055834Listed by: WHITE STAG REALTY, LLC - New
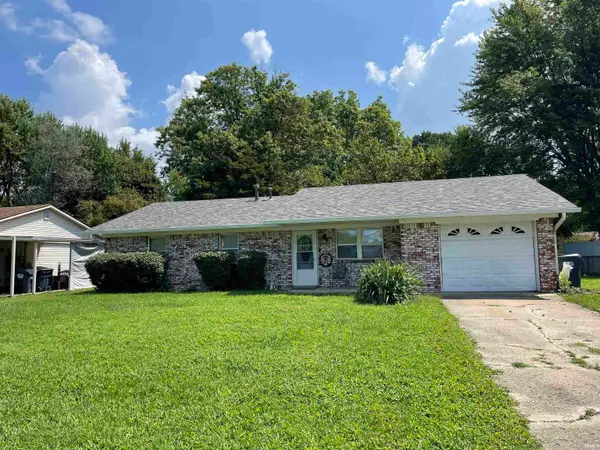 $274,900Active3 beds 2 baths1,351 sq. ft.
$274,900Active3 beds 2 baths1,351 sq. ft.143 Howard Road, Greenwood, IN 46142
MLS# 202532665Listed by: MYGRANT REALTY & APPRAISALS - New
 $325,000Active3 beds 2 baths1,564 sq. ft.
$325,000Active3 beds 2 baths1,564 sq. ft.1647 Foxmere Way, Greenwood, IN 46142
MLS# 22056900Listed by: JEFF PAXSON TEAM
