2696 Halfaker Way, Greenwood, IN 46143
Local realty services provided by:Schuler Bauer Real Estate ERA Powered
2696 Halfaker Way,Greenwood, IN 46143
$329,000
- 2 Beds
- 2 Baths
- 1,736 sq. ft.
- Single family
- Active
Upcoming open houses
- Sat, Sep 0612:00 pm - 02:00 pm
Listed by:sarah wagner
Office:f.c. tucker company
MLS#:22059072
Source:IN_MIBOR
Price summary
- Price:$329,000
- Price per sq. ft.:$189.52
About this home
Welcome to this beautiful, well maintained, 2 bedroom, 2 full bath home in a low maintenance community. In need of a 3rd bedroom? There is a large office could be used as a third bedroom! The updated kitchen has quartz counters, tile backsplash, large island/bar. Plus, all kitchen appliances stay with the home. The living room is huge and a great space for entertaining, or just relaxing. Plus, this open floor plan has the living room, kitchen and dining room all open to each other. The primary bedroom suite is large with a huge walk-in closet. Enter in to the bathroom and you will notice the beautiful granite counters with double sinks and full stand-up tile shower with a seat. In the back of the house you will find an 11 x 8 fully screened in porch with a ceiling fan and light. Just outside of the porch is a 12 x 8 patio. At the front of the house there is a beautiful L-shaped covered porch. Pride in ownership shows here! Don't miss out on the chance to make this your new home!
Contact an agent
Home facts
- Year built:2020
- Listing ID #:22059072
- Added:8 day(s) ago
- Updated:September 04, 2025 at 04:42 PM
Rooms and interior
- Bedrooms:2
- Total bathrooms:2
- Full bathrooms:2
- Living area:1,736 sq. ft.
Heating and cooling
- Cooling:Central Electric
- Heating:Forced Air
Structure and exterior
- Year built:2020
- Building area:1,736 sq. ft.
- Lot area:0.17 Acres
Schools
- High school:Whiteland Community High School
- Middle school:Clark Pleasant Middle School
Utilities
- Water:Public Water
Finances and disclosures
- Price:$329,000
- Price per sq. ft.:$189.52
New listings near 2696 Halfaker Way
- New
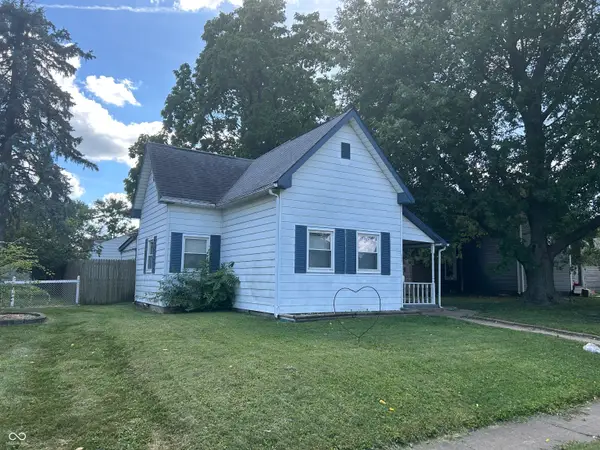 $199,900Active3 beds 1 baths1,164 sq. ft.
$199,900Active3 beds 1 baths1,164 sq. ft.645 Forest Avenue, Greenwood, IN 46143
MLS# 22060768Listed by: KELLER WILLIAMS INDY METRO S - New
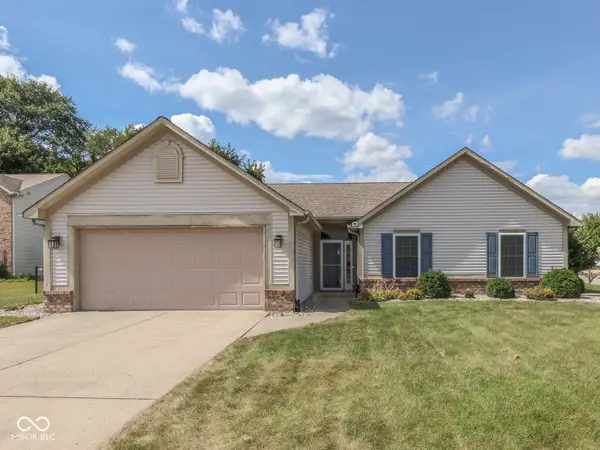 $260,000Active3 beds 2 baths1,284 sq. ft.
$260,000Active3 beds 2 baths1,284 sq. ft.4944 Onslow Court, Greenwood, IN 46142
MLS# 22060663Listed by: KELLER WILLIAMS INDY METRO S - Open Sat, 1 to 3pmNew
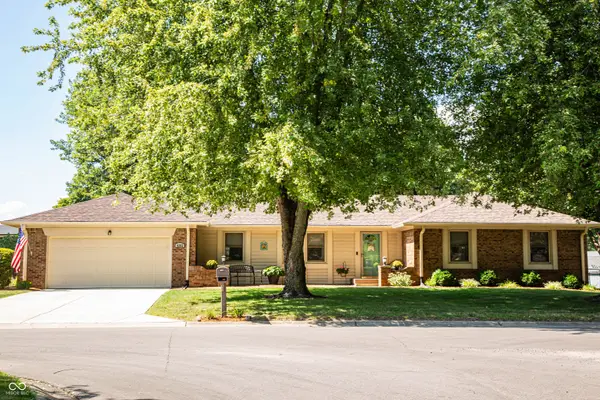 $400,000Active3 beds 3 baths2,275 sq. ft.
$400,000Active3 beds 3 baths2,275 sq. ft.4362 Southway Road, Greenwood, IN 46142
MLS# 22060241Listed by: DUKE COLLECTIVE, INC. - New
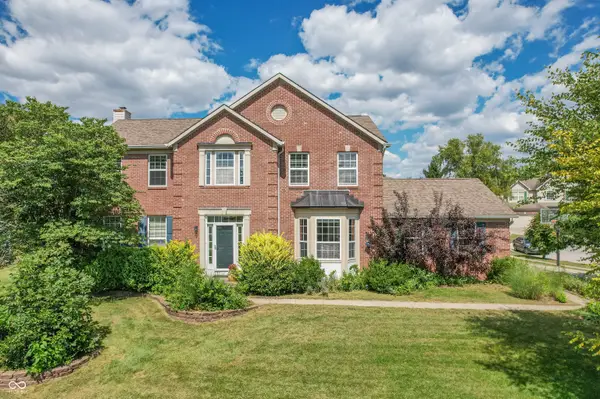 $420,000Active5 beds 4 baths4,002 sq. ft.
$420,000Active5 beds 4 baths4,002 sq. ft.5336 Wakefield Drive N, Greenwood, IN 46142
MLS# 22060430Listed by: EVER REAL ESTATE, LLC - New
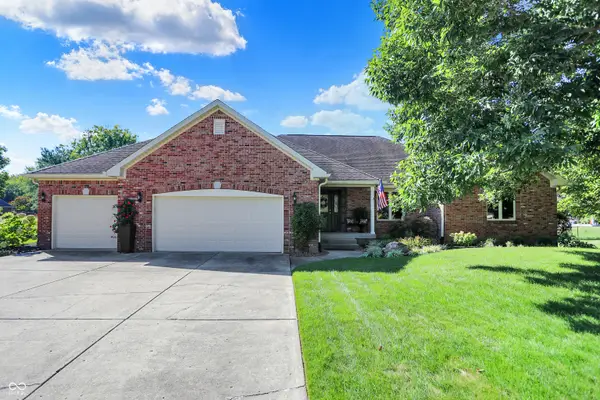 $575,000Active4 beds 4 baths3,374 sq. ft.
$575,000Active4 beds 4 baths3,374 sq. ft.4571 Makena Ridge Lane, Greenwood, IN 46142
MLS# 22060006Listed by: CENTURY 21 SCHEETZ - New
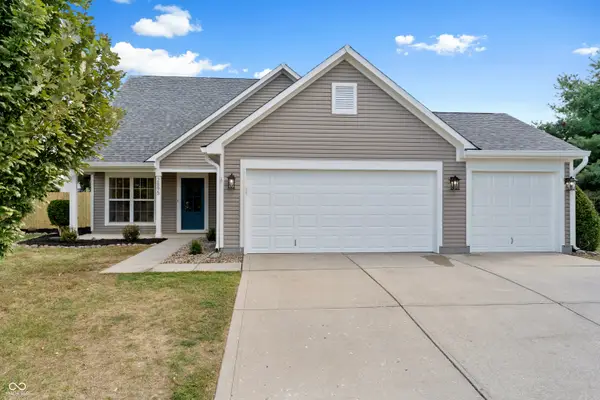 $324,900Active3 beds 3 baths1,870 sq. ft.
$324,900Active3 beds 3 baths1,870 sq. ft.2895 Big Cone Court, Whiteland, IN 46184
MLS# 22060196Listed by: RED OAK REAL ESTATE GROUP - New
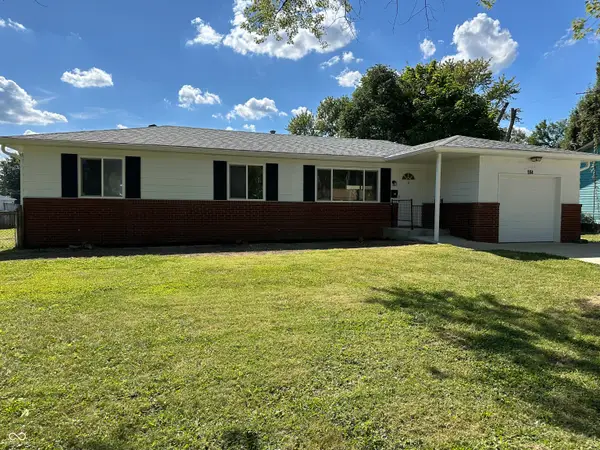 $243,900Active3 beds 2 baths1,219 sq. ft.
$243,900Active3 beds 2 baths1,219 sq. ft.564 Northgate Drive, Greenwood, IN 46143
MLS# 22059118Listed by: RE/MAX ADVANCED REALTY - Open Sun, 11am to 2pmNew
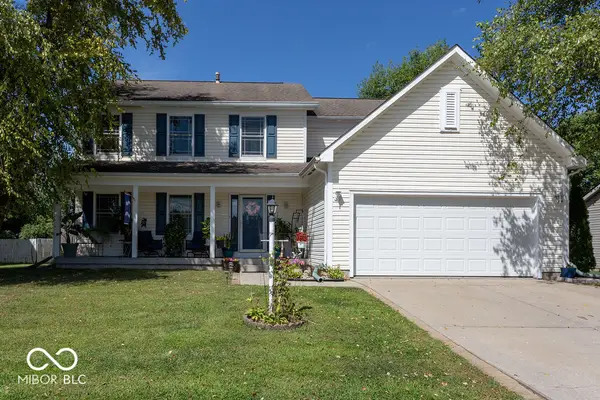 $395,000Active4 beds 3 baths3,076 sq. ft.
$395,000Active4 beds 3 baths3,076 sq. ft.896 Sheffield Drive, Greenwood, IN 46143
MLS# 22059136Listed by: CROSSROADS REAL ESTATE GROUP LLC - New
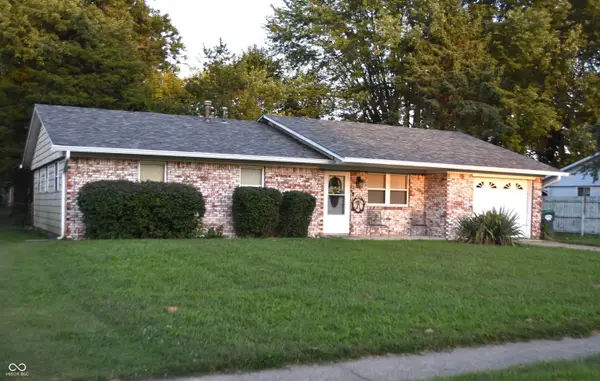 $254,900Active3 beds 2 baths1,308 sq. ft.
$254,900Active3 beds 2 baths1,308 sq. ft.143 Howard Road, Greenwood, IN 46142
MLS# 22060039Listed by: BERKSHIRE HATHAWAY HOME - New
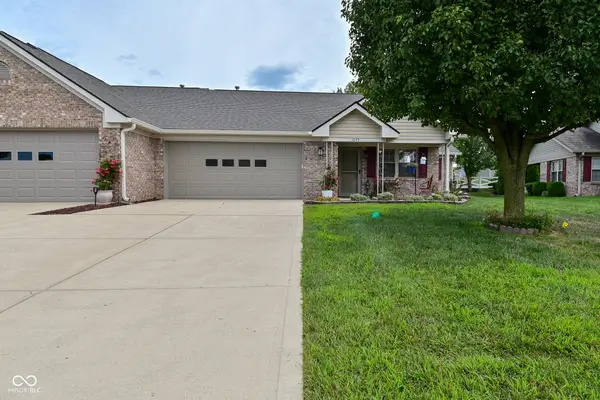 $260,000Active2 beds 2 baths1,341 sq. ft.
$260,000Active2 beds 2 baths1,341 sq. ft.1645 Vidalia Court, Greenwood, IN 46143
MLS# 22060119Listed by: CARPENTER, REALTORS
