4571 Makena Ridge Lane, Greenwood, IN 46142
Local realty services provided by:Schuler Bauer Real Estate ERA Powered
4571 Makena Ridge Lane,Greenwood, IN 46142
$575,000
- 4 Beds
- 4 Baths
- 3,300 sq. ft.
- Single family
- Active
Listed by:angeline edington
Office:century 21 scheetz
MLS#:22060006
Source:IN_MIBOR
Price summary
- Price:$575,000
- Price per sq. ft.:$165.71
About this home
Welcome to sought after Makena Ridge in the heart of Center Grove. All brick custom home built by Kent Franklin and offers 3554 square feet of living space as well as a 3 car garage on a Cul-De-Sac. A massive primary bedroom is located on the main along with two other bedrooms, a living room with a gas fireplace, 2.5 bathrooms, formal dining room, laundry room, kitchen with a breakfast room, pantry, and sunroom. The Basement is home to the fourth bedroom, full bathroom, living room, a workshop, a second kitchen, and a second gas fireplace. The interior is nothing short of paradise, but be prepare to be wowed by the exterior features. Grab your favorite beverage and relax outside in your backyard oasis that features an inground fiberglass pool with a solar cover, pond with a fountain, concrete pool deck and wood deck for extra outdoor living space, and an irrigation system to keep your yard lush and beautiful. The fenced pool deck is wrought iron and lends beautifully to the landscape. Homes in this subdivision rarely come available so scheduled your private showing today!
Contact an agent
Home facts
- Year built:1999
- Listing ID #:22060006
- Added:2 day(s) ago
- Updated:September 05, 2025 at 08:40 PM
Rooms and interior
- Bedrooms:4
- Total bathrooms:4
- Full bathrooms:3
- Half bathrooms:1
- Living area:3,300 sq. ft.
Heating and cooling
- Cooling:Central Electric
- Heating:Forced Air
Structure and exterior
- Year built:1999
- Building area:3,300 sq. ft.
- Lot area:0.54 Acres
Schools
- High school:Center Grove High School
- Middle school:Center Grove Middle School North
- Elementary school:Pleasant Grove Elementary School
Utilities
- Water:Public Water
Finances and disclosures
- Price:$575,000
- Price per sq. ft.:$165.71
New listings near 4571 Makena Ridge Lane
- New
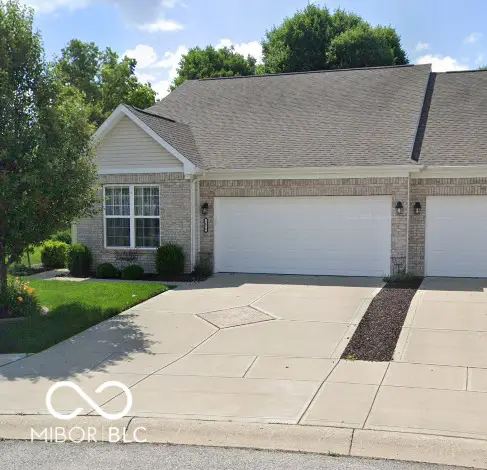 $279,900Active2 beds 2 baths1,491 sq. ft.
$279,900Active2 beds 2 baths1,491 sq. ft.3891 Kristi Way, Greenwood, IN 46142
MLS# 22060866Listed by: EBEYER REALTY, LLC - New
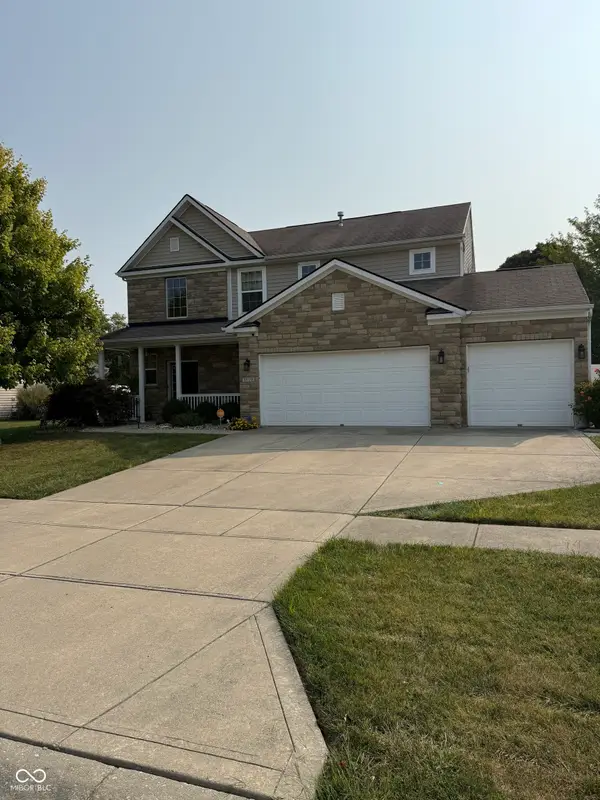 $365,000Active4 beds 3 baths2,287 sq. ft.
$365,000Active4 beds 3 baths2,287 sq. ft.1119 Lazio Court, Greenwood, IN 46143
MLS# 22061077Listed by: F.C. TUCKER COMPANY - New
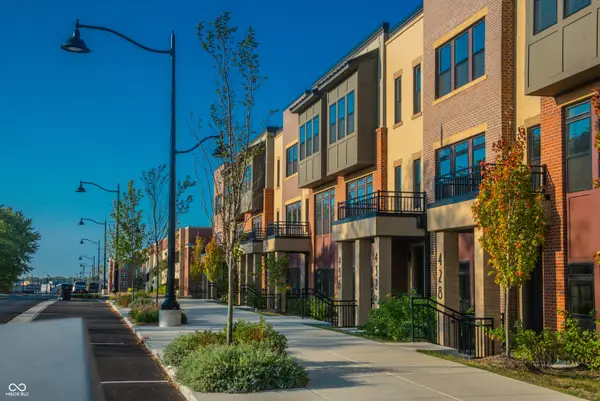 $329,000Active2 beds 3 baths1,892 sq. ft.
$329,000Active2 beds 3 baths1,892 sq. ft.396 S Meridian Street, Greenwood, IN 46142
MLS# 22061121Listed by: CENTURY 21 SCHEETZ - New
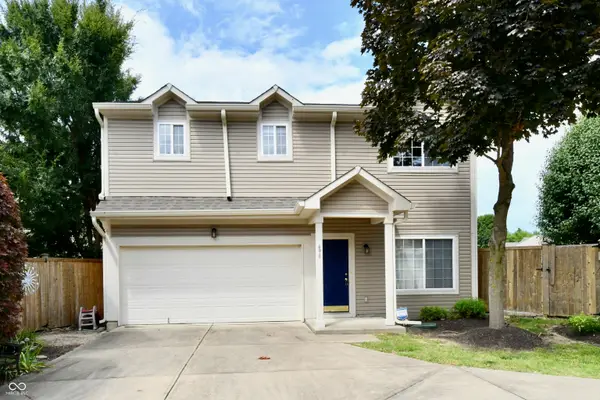 $229,900Active2 beds 3 baths1,677 sq. ft.
$229,900Active2 beds 3 baths1,677 sq. ft.698 Pine Lake Drive, Greenwood, IN 46143
MLS# 22058762Listed by: F.C. TUCKER COMPANY - New
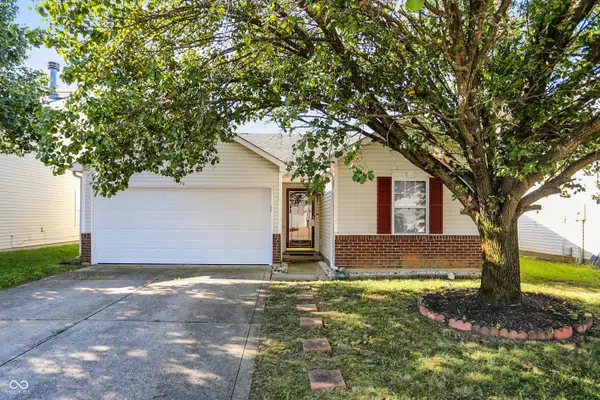 $220,000Active3 beds 2 baths1,206 sq. ft.
$220,000Active3 beds 2 baths1,206 sq. ft.73 Winterwood Drive, Greenwood, IN 46143
MLS# 22060654Listed by: STEVE LEW REAL ESTATE GROUP, LLC - New
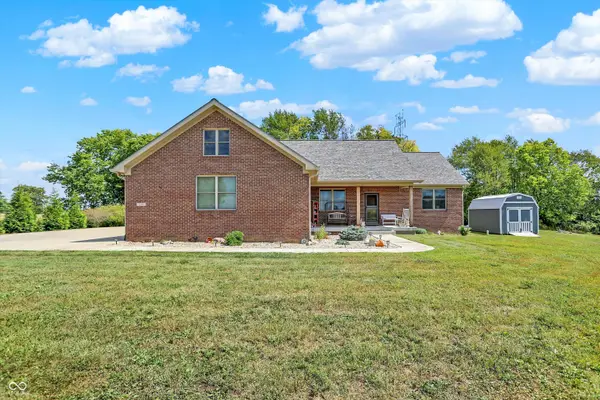 $765,900Active4 beds 3 baths3,808 sq. ft.
$765,900Active4 beds 3 baths3,808 sq. ft.139 Campbell Road, Greenwood, IN 46143
MLS# 22060695Listed by: CENTURY 21 SCHEETZ - New
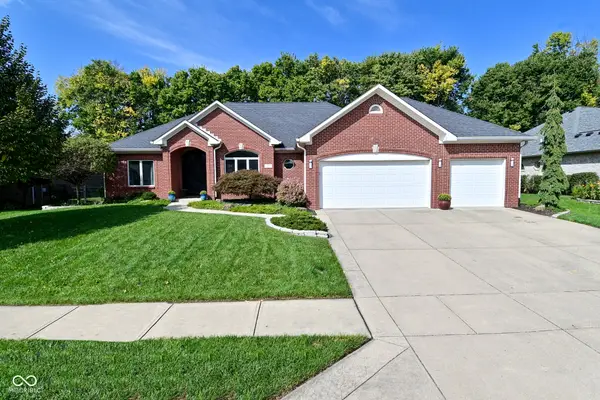 $600,000Active4 beds 3 baths3,643 sq. ft.
$600,000Active4 beds 3 baths3,643 sq. ft.498 White Oak Lane, Greenwood, IN 46142
MLS# 22060891Listed by: KELLER WILLIAMS INDY METRO S - New
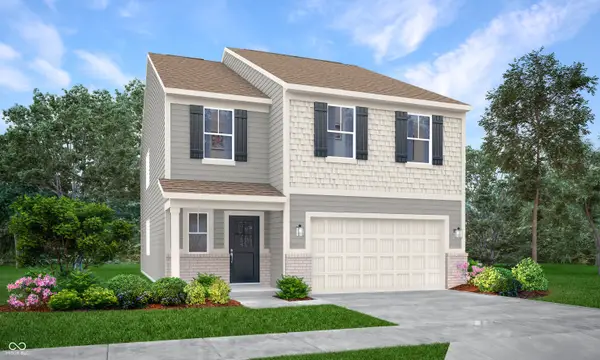 $399,795Active5 beds 3 baths2,460 sq. ft.
$399,795Active5 beds 3 baths2,460 sq. ft.883 Norfolk Lane, Greenwood, IN 46143
MLS# 22060740Listed by: COMPASS INDIANA, LLC - New
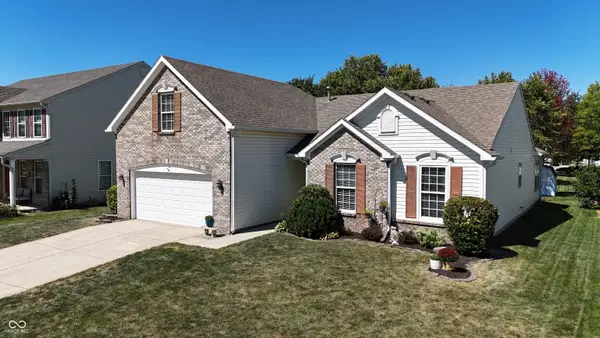 $315,000Active3 beds 2 baths1,971 sq. ft.
$315,000Active3 beds 2 baths1,971 sq. ft.1144 Meriman Drive, Greenwood, IN 46143
MLS# 22060063Listed by: COTTINGHAM REALTY, APPRAISAL - New
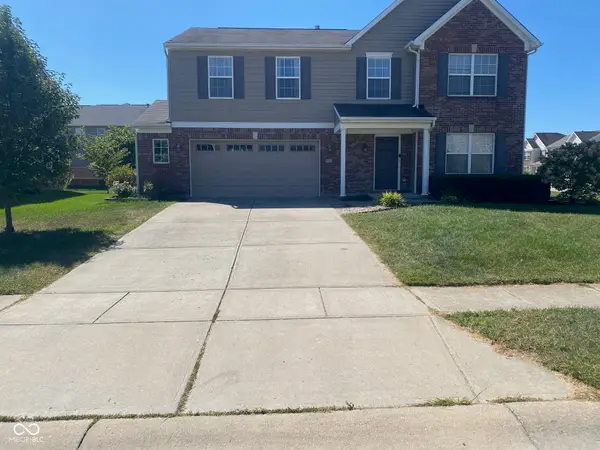 $389,900Active4 beds 3 baths3,882 sq. ft.
$389,900Active4 beds 3 baths3,882 sq. ft.5415 Misthaven Lane, Greenwood, IN 46143
MLS# 22060708Listed by: CROSSROADS LINK REALTY
