2786 Longleaf Drive, Greenwood, IN 46143
Local realty services provided by:Schuler Bauer Real Estate ERA Powered

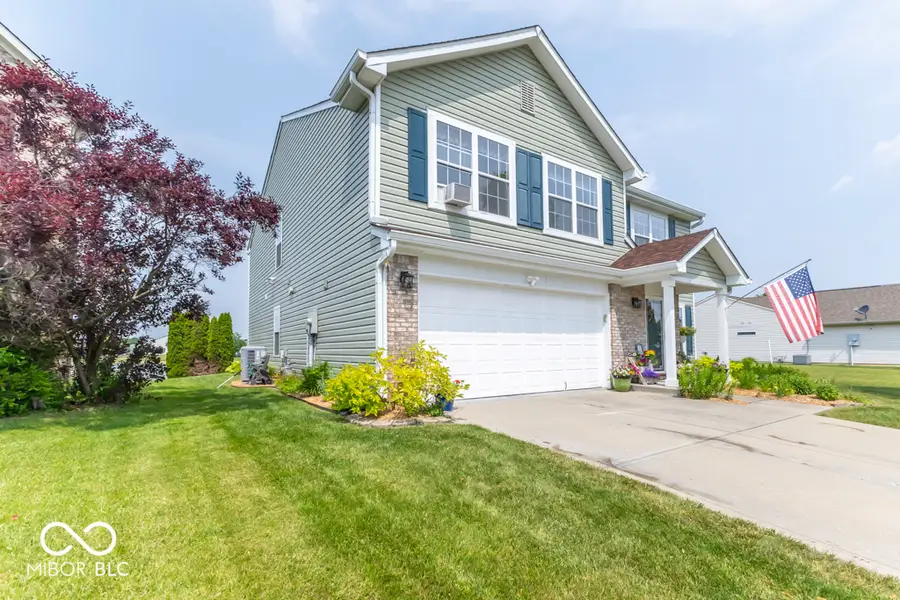
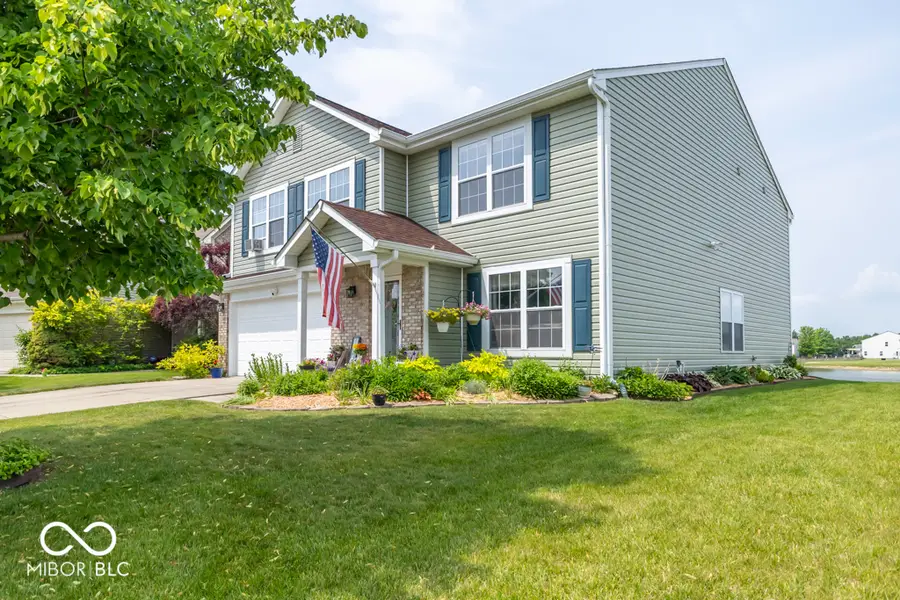
2786 Longleaf Drive,Greenwood, IN 46143
$338,900
- 4 Beds
- 3 Baths
- 2,869 sq. ft.
- Single family
- Pending
Listed by:stephen reel
Office:f.c. tucker company
MLS#:22043163
Source:IN_MIBOR
Price summary
- Price:$338,900
- Price per sq. ft.:$118.12
About this home
Spectacular 4-bedroom, 2.5-bath home located in a highly desirable Greenwood neighborhood on a rare .29-acre dual lot-backing up to water for added serenity. The formal dining room and great room combo offer the perfect space for entertaining family and friends. Enjoy a beautifully updated kitchen with abundant storage, a walk-in pantry with new shelving, a breakfast room, and views into the open family room featuring a cozy gas fireplace. The main level also includes a large office. Upstairs, the massive primary suite boasts vaulted ceilings, two walk-in closets, and a luxurious updated bath with dual sinks and a large walk-in shower. All secondary bedrooms also feature walk-in closets, and there's a versatile loft for extra living space. Beautifully updates include: New stove, microwave, and dishwasher, plus a 6-year-old fridge. Vinyl wood flooring enhances the kitchen, entryway, and half bath, with carpet replaced throughout ('18). A Carrier HVAC system was installed 5 years ago, and major exterior updates-new siding, insulation, gutters, soffits, trim, and a roof with a 10-year transferable warranty-('22). The kitchen and bathrooms were remodeled last month, featuring a new walk-in shower and sinks. irrigation system ('21), hot water heater ('22), and a garage door opener ('23).
Contact an agent
Home facts
- Year built:2002
- Listing Id #:22043163
- Added:69 day(s) ago
- Updated:July 11, 2025 at 03:43 PM
Rooms and interior
- Bedrooms:4
- Total bathrooms:3
- Full bathrooms:2
- Half bathrooms:1
- Living area:2,869 sq. ft.
Heating and cooling
- Cooling:Central Electric
- Heating:Forced Air
Structure and exterior
- Year built:2002
- Building area:2,869 sq. ft.
- Lot area:0.29 Acres
Schools
- High school:Whiteland Community High School
- Middle school:Clark Pleasant Middle School
Utilities
- Water:Public Water
Finances and disclosures
- Price:$338,900
- Price per sq. ft.:$118.12
New listings near 2786 Longleaf Drive
- New
 $1,225,000Active5 beds 5 baths4,845 sq. ft.
$1,225,000Active5 beds 5 baths4,845 sq. ft.5218 W Smokey Row Road, Greenwood, IN 46143
MLS# 22050556Listed by: CENTURY 21 SCHEETZ - Open Sat, 1 to 4pmNew
 $285,000Active3 beds 2 baths1,685 sq. ft.
$285,000Active3 beds 2 baths1,685 sq. ft.112 N Restin Road, Greenwood, IN 46142
MLS# 22056552Listed by: EXP REALTY, LLC - New
 $400,000Active0.52 Acres
$400,000Active0.52 Acres1117 Easy Street, Greenwood, IN 46142
MLS# 22024479Listed by: INDIANAPOLIS HOMES REALTY GROUP - New
 $265,000Active3 beds 2 baths1,629 sq. ft.
$265,000Active3 beds 2 baths1,629 sq. ft.988 Rolling Hill Road, Greenwood, IN 46142
MLS# 22055765Listed by: THE MODGLIN GROUP - New
 $2,100,000Active2.8 Acres
$2,100,000Active2.8 Acres1153 Easy Street, Greenwood, IN 46142
MLS# 21932160Listed by: INDIANAPOLIS HOMES REALTY GROUP - New
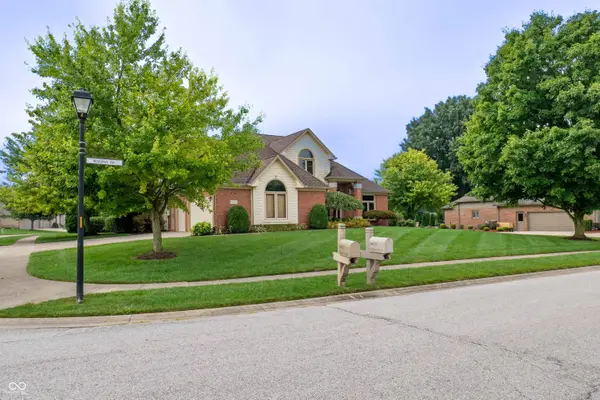 $709,000Active4 beds 4 baths4,134 sq. ft.
$709,000Active4 beds 4 baths4,134 sq. ft.2603 Waldon Drive, Greenwood, IN 46143
MLS# 22056332Listed by: TOMORROW REALTY, INC. - New
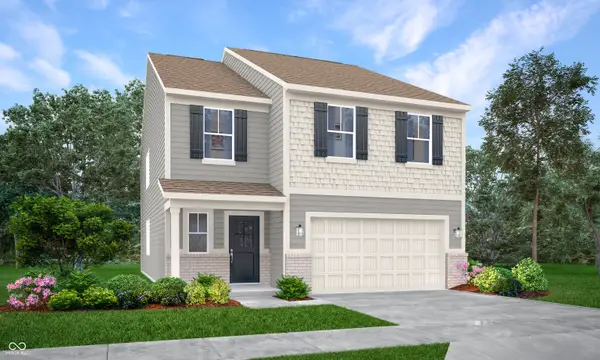 $389,190Active5 beds 3 baths2,460 sq. ft.
$389,190Active5 beds 3 baths2,460 sq. ft.892 Hardin Place, Greenwood, IN 46143
MLS# 22056439Listed by: COMPASS INDIANA, LLC 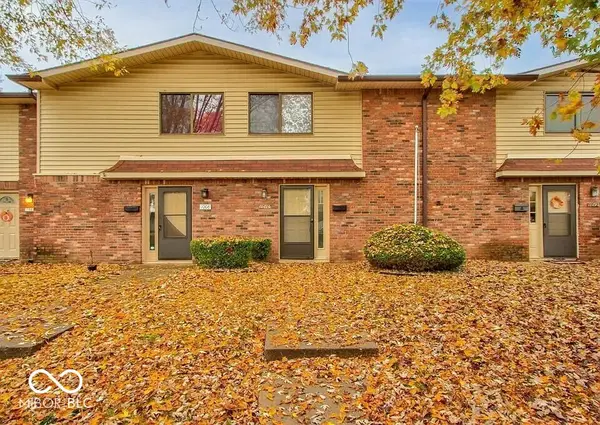 $120,000Pending2 beds 2 baths1,088 sq. ft.
$120,000Pending2 beds 2 baths1,088 sq. ft.1010 Greenwood Trail E, Greenwood, IN 46142
MLS# 22056069Listed by: BERKSHIRE HATHAWAY HOME- Open Sat, 1 to 4pmNew
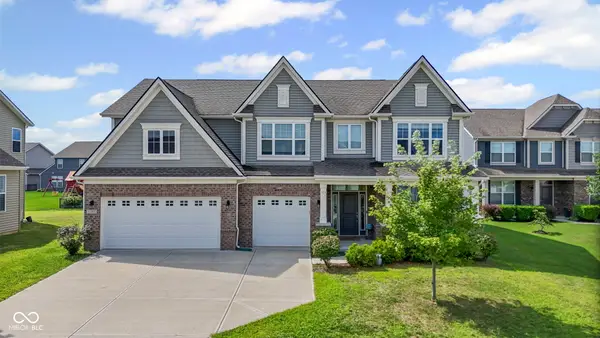 $450,000Active5 beds 4 baths3,132 sq. ft.
$450,000Active5 beds 4 baths3,132 sq. ft.1299 Bobwhite Court, Greenwood, IN 46143
MLS# 22055864Listed by: BERKSHIRE HATHAWAY HOME - New
 $409,900Active4 beds 3 baths2,356 sq. ft.
$409,900Active4 beds 3 baths2,356 sq. ft.311 Camby Street, Greenwood, IN 46142
MLS# 22055706Listed by: MIKE WATKINS REAL ESTATE GROUP

