2920 Bloomsbury S, Greenwood, IN 46143
Local realty services provided by:Schuler Bauer Real Estate ERA Powered



Listed by:debbie halcomb
Office:keller williams indy metro s
MLS#:22046052
Source:IN_MIBOR
Price summary
- Price:$580,000
- Price per sq. ft.:$151.04
About this home
Welcome to Kensington Grove-a sought-after Center Grove subdivision with well-kept custom homes. Set on a manicured lot with a stamped-concrete patio, this 4-bed, 3-bath ranch offers easy main-level living with a surprise-sized finished basement for game nights, movie marathons, or multigenerational living. Step inside to an airy great room with a vaulted tray ceiling. Warm hardwoods welcome you past custom built-ins to a gas fireplace that anchors gatherings with effortless style. Just off the foyer, there's a formal dining room perfect for holiday spreads or Sunday brunch. The heart of the home-a freshly renovated kitchen-now shines with crisp white cabinets, quartz-look countertops, and trendy ceramic-tile floors. A breakfast bar welcomes morning coffee, and a pantry adds everyday convenience. A split plan keeps the primary suite private. Behind double doors, you'll find another tray ceiling, a spa-like bath with a garden tub and separate shower, plus a windowed walk-in closet with custom organizers. Across the hall, two secondary bedrooms share a full bath, and a fourth bedroom downstairs enjoys its own daylight windows and an adjacent full bath-ideal for guests or an older teen. The lower level also delivers a sprawling family room wired for surround sound, a dedicated storage room, and space to add a gym or hobby nook. Notable 2020 upgrades include a new HVAC system with high-end air purification, energy-efficient Pella windows, and the backyard patio-perfect for summer barbecues under the stars. If you've been searching for move-in-ready comfort with room to grow, play, and entertain, your Kensington Grove address is waiting. Schedule your private tour today!
Contact an agent
Home facts
- Year built:2003
- Listing Id #:22046052
- Added:55 day(s) ago
- Updated:July 30, 2025 at 05:37 PM
Rooms and interior
- Bedrooms:4
- Total bathrooms:3
- Full bathrooms:3
- Living area:3,840 sq. ft.
Heating and cooling
- Cooling:Central Electric
- Heating:Forced Air
Structure and exterior
- Year built:2003
- Building area:3,840 sq. ft.
- Lot area:0.32 Acres
Schools
- High school:Center Grove High School
- Middle school:Center Grove Middle School Central
- Elementary school:Center Grove Elementary School
Utilities
- Water:Public Water
Finances and disclosures
- Price:$580,000
- Price per sq. ft.:$151.04
New listings near 2920 Bloomsbury S
- New
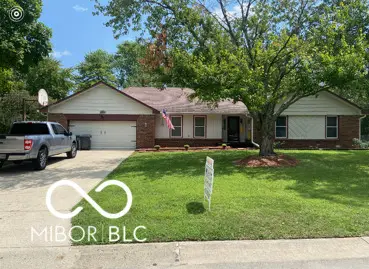 $380,000Active3 beds 3 baths2,000 sq. ft.
$380,000Active3 beds 3 baths2,000 sq. ft.870 Granada Drive, Greenwood, IN 46143
MLS# 22056758Listed by: TOMORROW REALTY, INC. - New
 $1,225,000Active5 beds 5 baths4,845 sq. ft.
$1,225,000Active5 beds 5 baths4,845 sq. ft.5218 W Smokey Row Road, Greenwood, IN 46143
MLS# 22050556Listed by: CENTURY 21 SCHEETZ - Open Sat, 1 to 4pmNew
 $285,000Active3 beds 2 baths1,685 sq. ft.
$285,000Active3 beds 2 baths1,685 sq. ft.112 N Restin Road, Greenwood, IN 46142
MLS# 22056552Listed by: EXP REALTY, LLC - New
 $400,000Active0.52 Acres
$400,000Active0.52 Acres1117 Easy Street, Greenwood, IN 46142
MLS# 22024479Listed by: INDIANAPOLIS HOMES REALTY GROUP - New
 $265,000Active3 beds 2 baths1,629 sq. ft.
$265,000Active3 beds 2 baths1,629 sq. ft.988 Rolling Hill Road, Greenwood, IN 46142
MLS# 22055765Listed by: THE MODGLIN GROUP - New
 $2,100,000Active2.8 Acres
$2,100,000Active2.8 Acres1153 Easy Street, Greenwood, IN 46142
MLS# 21932160Listed by: INDIANAPOLIS HOMES REALTY GROUP - New
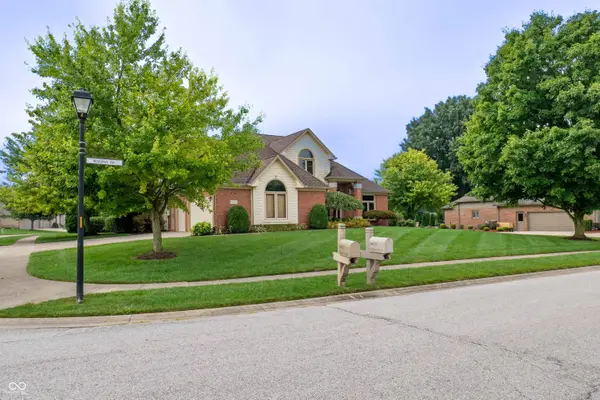 $709,000Active4 beds 4 baths4,134 sq. ft.
$709,000Active4 beds 4 baths4,134 sq. ft.2603 Waldon Drive, Greenwood, IN 46143
MLS# 22056332Listed by: TOMORROW REALTY, INC. - New
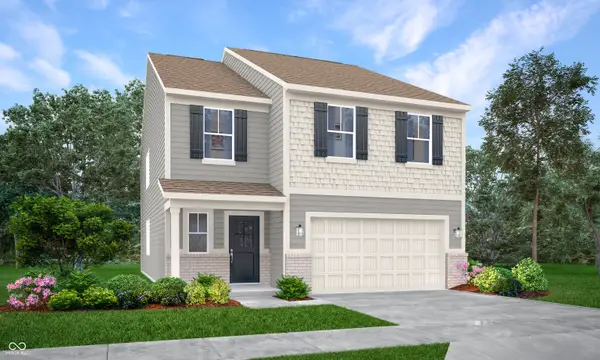 $389,190Active5 beds 3 baths2,460 sq. ft.
$389,190Active5 beds 3 baths2,460 sq. ft.892 Hardin Place, Greenwood, IN 46143
MLS# 22056439Listed by: COMPASS INDIANA, LLC 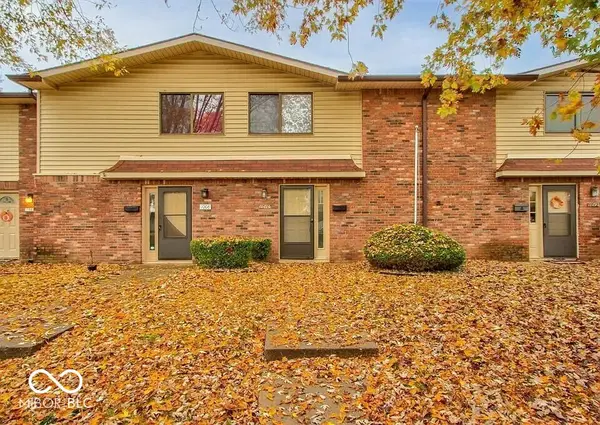 $120,000Pending2 beds 2 baths1,088 sq. ft.
$120,000Pending2 beds 2 baths1,088 sq. ft.1010 Greenwood Trail E, Greenwood, IN 46142
MLS# 22056069Listed by: BERKSHIRE HATHAWAY HOME- Open Sat, 1 to 4pmNew
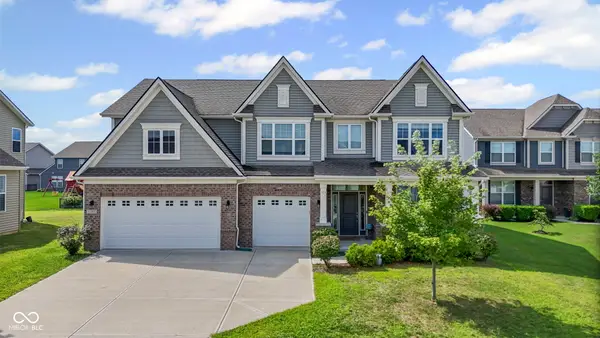 $450,000Active5 beds 4 baths3,132 sq. ft.
$450,000Active5 beds 4 baths3,132 sq. ft.1299 Bobwhite Court, Greenwood, IN 46143
MLS# 22055864Listed by: BERKSHIRE HATHAWAY HOME

