3022 Santiago Drive, Greenwood, IN 46143
Local realty services provided by:Schuler Bauer Real Estate ERA Powered



3022 Santiago Drive,Greenwood, IN 46143
$350,000
- 3 Beds
- 3 Baths
- 3,392 sq. ft.
- Single family
- Pending
Listed by:megan howard
Office:priority realty group
MLS#:22048897
Source:IN_MIBOR
Price summary
- Price:$350,000
- Price per sq. ft.:$103.18
About this home
Welcome to this charming two-story home featuring 3 generously sized bedrooms with ample closet space and 2.5 bathrooms! All bedrooms are situated on the second level, offering privacy and comfort for the whole family. The main level boasts a spacious family room and a separate living room, providing ample space for relaxation and entertaining. A formal dining room adds elegance and flexibility-it can be used traditionally or easily converted into a convenient at-home office. The updated kitchen includes a cozy eat-in area, perfect for casual meals with family and friends. Kitchen overlooks the Family room with a Gas Fireplace. Step outside to the screened-in patio that overlooks a fully fenced backyard-ideal for outdoor enjoyment and gatherings. Several recent updates: Backyard fence ( 2019), Roof & Gutters ( 2021), Laundry room converted from the garage to interior of the home ( 2021), Kitchen Remodel (2024), Half Bath and Full Bath Remodel ( 2024), New Water Heater ( 2025)! Located close to Dye's Walk Golf Course, local restaurants, and shopping, this home offers both comfort and convenience in one of the area's most sought-after neighborhoods and School District of Center Grove. Schedule a private tour today!
Contact an agent
Home facts
- Year built:1967
- Listing Id #:22048897
- Added:20 day(s) ago
- Updated:August 14, 2025 at 04:41 PM
Rooms and interior
- Bedrooms:3
- Total bathrooms:3
- Full bathrooms:2
- Half bathrooms:1
- Living area:3,392 sq. ft.
Heating and cooling
- Cooling:Central Electric
- Heating:Forced Air
Structure and exterior
- Year built:1967
- Building area:3,392 sq. ft.
- Lot area:0.38 Acres
Schools
- High school:Center Grove High School
- Middle school:Center Grove Middle School Central
- Elementary school:Center Grove Elementary School
Utilities
- Water:Public Water
Finances and disclosures
- Price:$350,000
- Price per sq. ft.:$103.18
New listings near 3022 Santiago Drive
- New
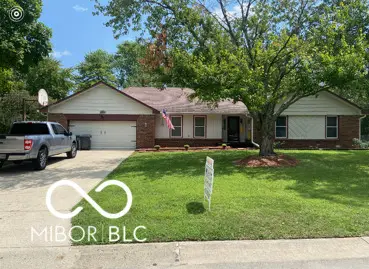 $380,000Active3 beds 3 baths2,000 sq. ft.
$380,000Active3 beds 3 baths2,000 sq. ft.870 Granada Drive, Greenwood, IN 46143
MLS# 22056758Listed by: TOMORROW REALTY, INC. - New
 $1,225,000Active5 beds 5 baths4,845 sq. ft.
$1,225,000Active5 beds 5 baths4,845 sq. ft.5218 W Smokey Row Road, Greenwood, IN 46143
MLS# 22050556Listed by: CENTURY 21 SCHEETZ - Open Sat, 1 to 4pmNew
 $285,000Active3 beds 2 baths1,685 sq. ft.
$285,000Active3 beds 2 baths1,685 sq. ft.112 N Restin Road, Greenwood, IN 46142
MLS# 22056552Listed by: EXP REALTY, LLC - New
 $400,000Active0.52 Acres
$400,000Active0.52 Acres1117 Easy Street, Greenwood, IN 46142
MLS# 22024479Listed by: INDIANAPOLIS HOMES REALTY GROUP - New
 $265,000Active3 beds 2 baths1,629 sq. ft.
$265,000Active3 beds 2 baths1,629 sq. ft.988 Rolling Hill Road, Greenwood, IN 46142
MLS# 22055765Listed by: THE MODGLIN GROUP - New
 $2,100,000Active2.8 Acres
$2,100,000Active2.8 Acres1153 Easy Street, Greenwood, IN 46142
MLS# 21932160Listed by: INDIANAPOLIS HOMES REALTY GROUP - New
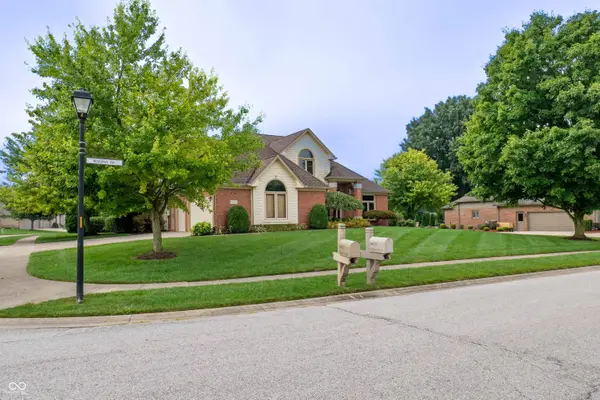 $709,000Active4 beds 4 baths4,134 sq. ft.
$709,000Active4 beds 4 baths4,134 sq. ft.2603 Waldon Drive, Greenwood, IN 46143
MLS# 22056332Listed by: TOMORROW REALTY, INC. - New
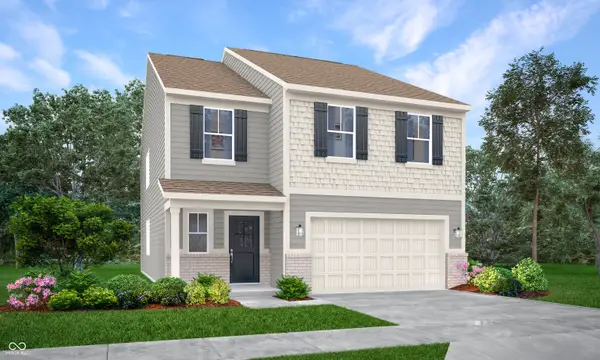 $389,190Active5 beds 3 baths2,460 sq. ft.
$389,190Active5 beds 3 baths2,460 sq. ft.892 Hardin Place, Greenwood, IN 46143
MLS# 22056439Listed by: COMPASS INDIANA, LLC 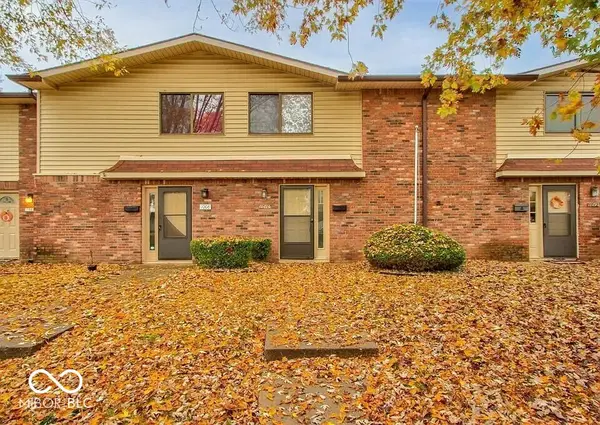 $120,000Pending2 beds 2 baths1,088 sq. ft.
$120,000Pending2 beds 2 baths1,088 sq. ft.1010 Greenwood Trail E, Greenwood, IN 46142
MLS# 22056069Listed by: BERKSHIRE HATHAWAY HOME- Open Sat, 1 to 4pmNew
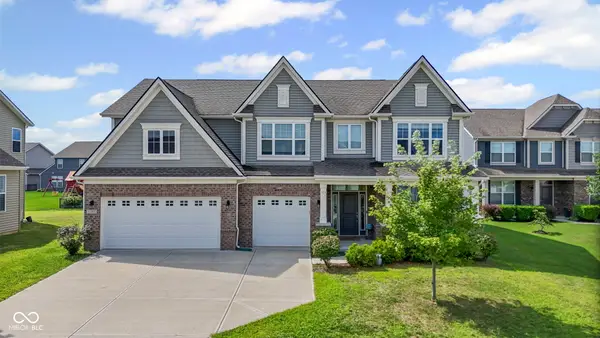 $450,000Active5 beds 4 baths3,132 sq. ft.
$450,000Active5 beds 4 baths3,132 sq. ft.1299 Bobwhite Court, Greenwood, IN 46143
MLS# 22055864Listed by: BERKSHIRE HATHAWAY HOME

