3893 Bent Tree Lane, Greenwood, IN 46143
Local realty services provided by:Schuler Bauer Real Estate ERA Powered

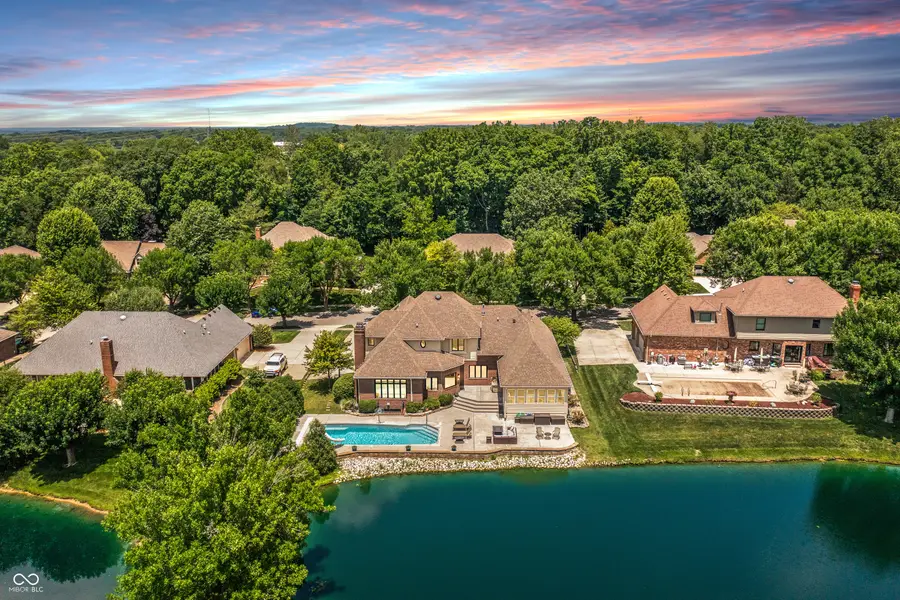
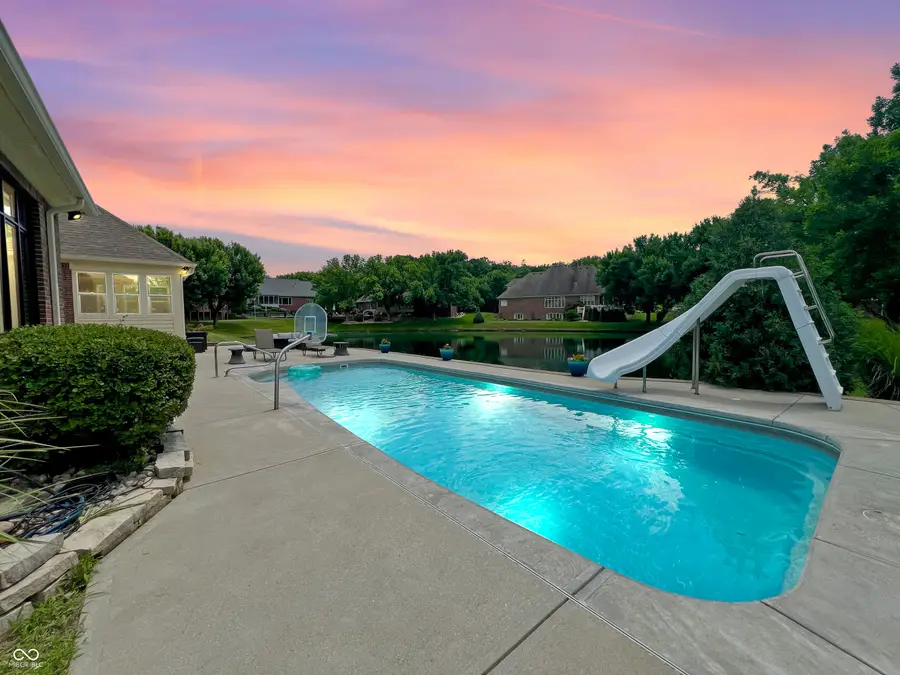
3893 Bent Tree Lane,Greenwood, IN 46143
$749,000
- 5 Beds
- 5 Baths
- 5,224 sq. ft.
- Single family
- Pending
Listed by:alan hamson
Office:real broker, llc.
MLS#:22046958
Source:IN_MIBOR
Price summary
- Price:$749,000
- Price per sq. ft.:$143.38
About this home
Imagine coming home each day through the iconic, tree-lined streets of Eagle Trace to your own private retreat. This beautifully designed residence blends everyday comfort with resort-style living, highlighted by a stunning backyard oasis with a sparkling pool, built-in grill area, and a view so serene it rivals high-end resorts. Inside, the pond remains your focal point, visible from the heart of the home and infusing every moment with calm. The layout is built for connection and flow-from the quiet front office perfect for work or study, to the inviting formal and casual living and dining areas centered around a large kitchen island that encourages gathering. The main-level primary suite feels like its own wing, complete with a peaceful sunroom or flex space, dual walk-in closets, private patio access, and a spacious bath with separate vanities, tub, and shower. Upstairs, four generously sized bedrooms share two Jack-and-Jill bathrooms, and yes-there's a laundry room on both floors for ultimate convenience. The finished basement offers endless potential, including egress and an adjoining room that could easily serve as a sixth bedroom or guest space. With hardwood floors throughout, dual-zone HVAC, a new water softener (2023), and updated HVAC systems (2022), this home is both elegant and efficient. The pool is heated, newly covered, and ready for summer fun with a 5-foot depth, new pump, and filter head.
Contact an agent
Home facts
- Year built:1994
- Listing Id #:22046958
- Added:49 day(s) ago
- Updated:July 28, 2025 at 03:41 PM
Rooms and interior
- Bedrooms:5
- Total bathrooms:5
- Full bathrooms:4
- Half bathrooms:1
- Living area:5,224 sq. ft.
Heating and cooling
- Cooling:Central Electric
- Heating:Forced Air
Structure and exterior
- Year built:1994
- Building area:5,224 sq. ft.
- Lot area:0.45 Acres
Schools
- High school:Center Grove High School
- Middle school:Center Grove Middle School North
- Elementary school:Sugar Grove Elementary School
Utilities
- Water:Public Water
Finances and disclosures
- Price:$749,000
- Price per sq. ft.:$143.38
New listings near 3893 Bent Tree Lane
- New
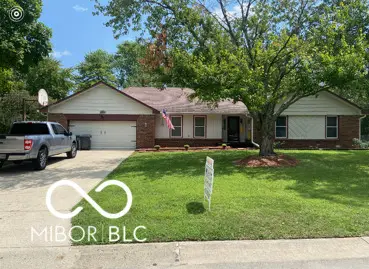 $380,000Active3 beds 3 baths2,000 sq. ft.
$380,000Active3 beds 3 baths2,000 sq. ft.870 Granada Drive, Greenwood, IN 46143
MLS# 22056758Listed by: TOMORROW REALTY, INC. - New
 $1,225,000Active5 beds 5 baths4,845 sq. ft.
$1,225,000Active5 beds 5 baths4,845 sq. ft.5218 W Smokey Row Road, Greenwood, IN 46143
MLS# 22050556Listed by: CENTURY 21 SCHEETZ - Open Sat, 1 to 4pmNew
 $285,000Active3 beds 2 baths1,685 sq. ft.
$285,000Active3 beds 2 baths1,685 sq. ft.112 N Restin Road, Greenwood, IN 46142
MLS# 22056552Listed by: EXP REALTY, LLC - New
 $400,000Active0.52 Acres
$400,000Active0.52 Acres1117 Easy Street, Greenwood, IN 46142
MLS# 22024479Listed by: INDIANAPOLIS HOMES REALTY GROUP - New
 $265,000Active3 beds 2 baths1,629 sq. ft.
$265,000Active3 beds 2 baths1,629 sq. ft.988 Rolling Hill Road, Greenwood, IN 46142
MLS# 22055765Listed by: THE MODGLIN GROUP - New
 $2,100,000Active2.8 Acres
$2,100,000Active2.8 Acres1153 Easy Street, Greenwood, IN 46142
MLS# 21932160Listed by: INDIANAPOLIS HOMES REALTY GROUP - New
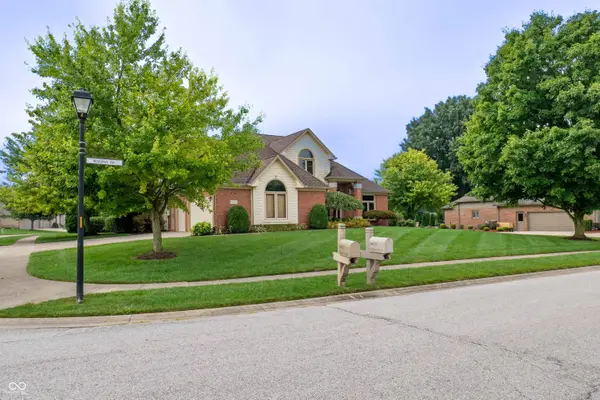 $709,000Active4 beds 4 baths4,134 sq. ft.
$709,000Active4 beds 4 baths4,134 sq. ft.2603 Waldon Drive, Greenwood, IN 46143
MLS# 22056332Listed by: TOMORROW REALTY, INC. - New
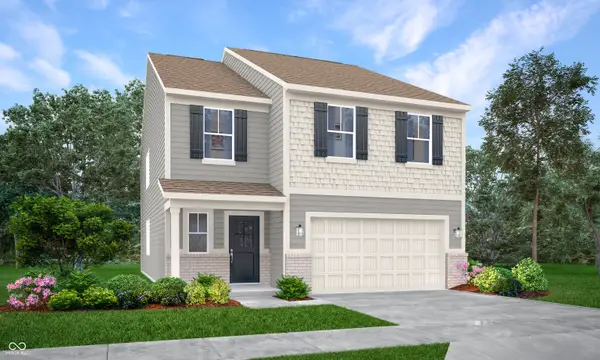 $389,190Active5 beds 3 baths2,460 sq. ft.
$389,190Active5 beds 3 baths2,460 sq. ft.892 Hardin Place, Greenwood, IN 46143
MLS# 22056439Listed by: COMPASS INDIANA, LLC 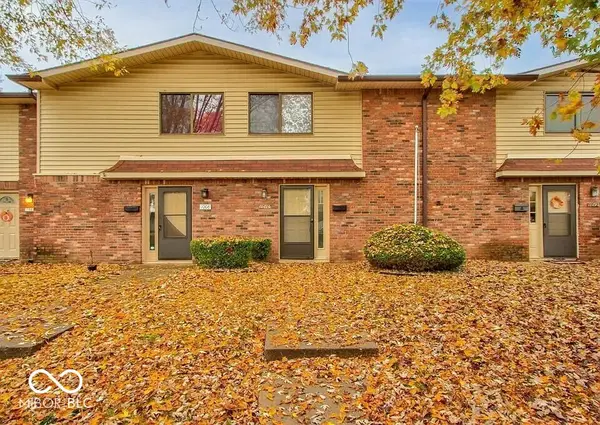 $120,000Pending2 beds 2 baths1,088 sq. ft.
$120,000Pending2 beds 2 baths1,088 sq. ft.1010 Greenwood Trail E, Greenwood, IN 46142
MLS# 22056069Listed by: BERKSHIRE HATHAWAY HOME- Open Sat, 1 to 4pmNew
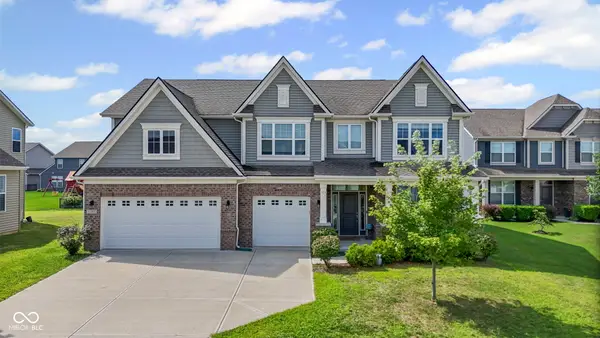 $450,000Active5 beds 4 baths3,132 sq. ft.
$450,000Active5 beds 4 baths3,132 sq. ft.1299 Bobwhite Court, Greenwood, IN 46143
MLS# 22055864Listed by: BERKSHIRE HATHAWAY HOME

