4411 Persian Street, Greenwood, IN 46143
Local realty services provided by:Schuler Bauer Real Estate ERA Powered
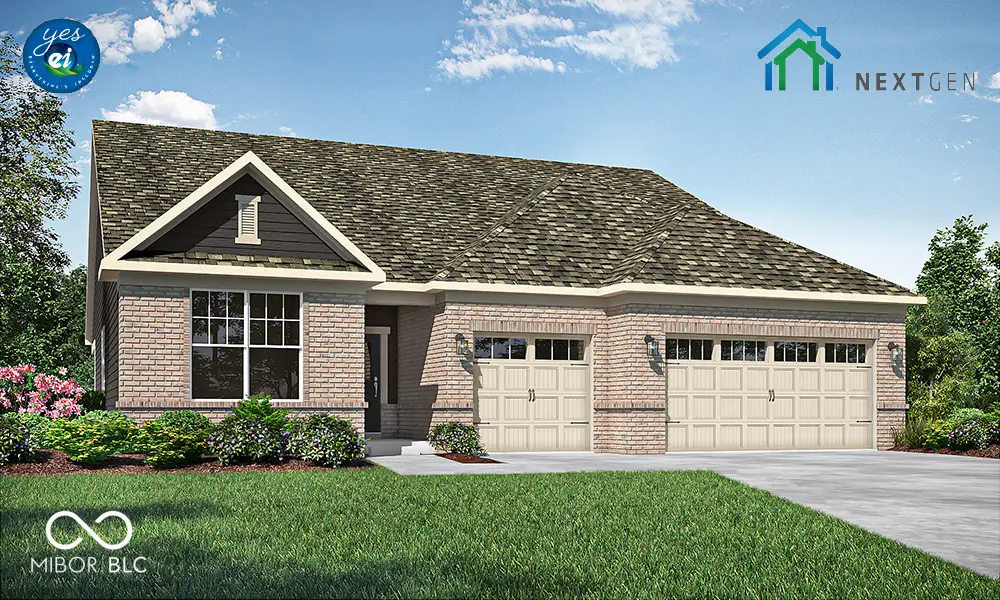

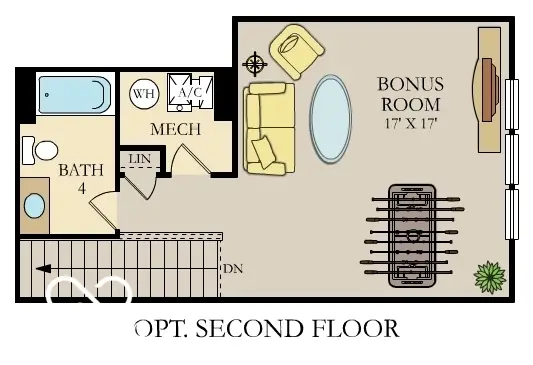
4411 Persian Street,Greenwood, IN 46143
$499,995
- 3 Beds
- 4 Baths
- 2,688 sq. ft.
- Single family
- Pending
Listed by:erin hundley
Office:compass indiana, llc.
MLS#:22035597
Source:IN_MIBOR
Price summary
- Price:$499,995
- Price per sq. ft.:$186.01
About this home
Deerfield is a community of new single-family homes for sale that offers a prime location to everyday conveniences, coming soon to Greenwood, IN. Situated off of State Road 37 and two miles west of State Road 135, homeowners are just minutes from great outdoor recreation, local parks and all sorts of shopping and dining options in Downtown Greenwood. This community is located in the Clark-Pleasant School District for top-notch educational opportunities. Indianapolis is 15 miles away. The Seabrook is an elegant ranch plan w/an open concept, 9' ceilings & an abundance of light & windows. Large Center Island w/sink & seating is included in kitchen. The Family Foyer provides a place to organize the necessities of busy family life and help tame the clutter. This new home offers 2 guest bedrooms, 1 w/a private bathroom. A 2nd floor bonus room can be added to this home with an additional full bathroom. A 3 car garage adds extra storage. *Photos/Tour of model may show features not selected in home.
Contact an agent
Home facts
- Year built:2025
- Listing Id #:22035597
- Added:104 day(s) ago
- Updated:July 01, 2025 at 07:53 AM
Rooms and interior
- Bedrooms:3
- Total bathrooms:4
- Full bathrooms:4
- Living area:2,688 sq. ft.
Heating and cooling
- Heating:High Efficiency (90%+ AFUE )
Structure and exterior
- Year built:2025
- Building area:2,688 sq. ft.
- Lot area:0.24 Acres
Schools
- High school:Center Grove High School
- Middle school:Center Grove Middle School North
- Elementary school:Sugar Grove Elementary School
Utilities
- Water:City/Municipal
Finances and disclosures
- Price:$499,995
- Price per sq. ft.:$186.01
New listings near 4411 Persian Street
- New
 $1,225,000Active5 beds 5 baths4,845 sq. ft.
$1,225,000Active5 beds 5 baths4,845 sq. ft.5218 W Smokey Row Road, Greenwood, IN 46143
MLS# 22050556Listed by: CENTURY 21 SCHEETZ - Open Sat, 1 to 4pmNew
 $285,000Active3 beds 2 baths1,685 sq. ft.
$285,000Active3 beds 2 baths1,685 sq. ft.112 N Restin Road, Greenwood, IN 46142
MLS# 22056552Listed by: EXP REALTY, LLC - New
 $400,000Active0.52 Acres
$400,000Active0.52 Acres1117 Easy Street, Greenwood, IN 46142
MLS# 22024479Listed by: INDIANAPOLIS HOMES REALTY GROUP - New
 $265,000Active3 beds 2 baths1,629 sq. ft.
$265,000Active3 beds 2 baths1,629 sq. ft.988 Rolling Hill Road, Greenwood, IN 46142
MLS# 22055765Listed by: THE MODGLIN GROUP - New
 $2,100,000Active2.8 Acres
$2,100,000Active2.8 Acres1153 Easy Street, Greenwood, IN 46142
MLS# 21932160Listed by: INDIANAPOLIS HOMES REALTY GROUP - New
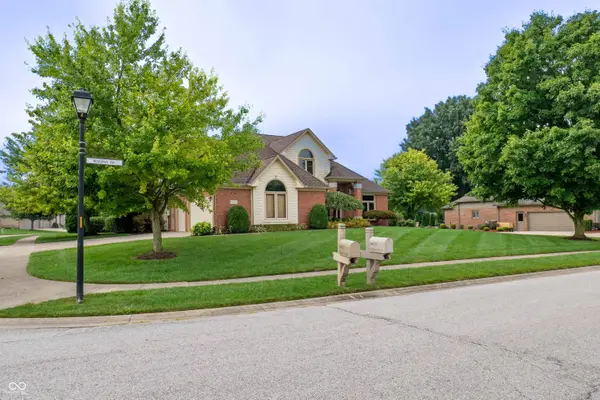 $709,000Active4 beds 4 baths4,134 sq. ft.
$709,000Active4 beds 4 baths4,134 sq. ft.2603 Waldon Drive, Greenwood, IN 46143
MLS# 22056332Listed by: TOMORROW REALTY, INC. - New
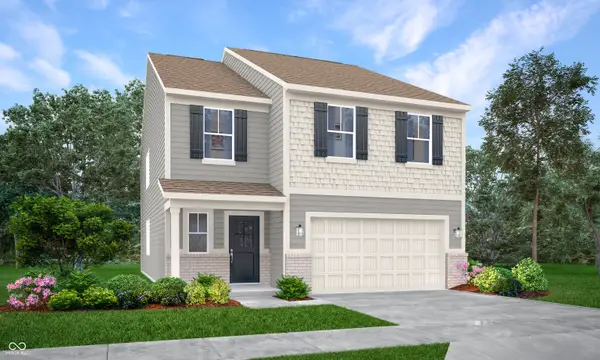 $389,190Active5 beds 3 baths2,460 sq. ft.
$389,190Active5 beds 3 baths2,460 sq. ft.892 Hardin Place, Greenwood, IN 46143
MLS# 22056439Listed by: COMPASS INDIANA, LLC 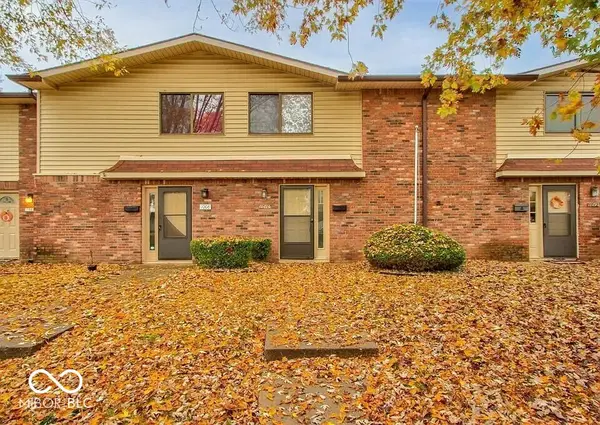 $120,000Pending2 beds 2 baths1,088 sq. ft.
$120,000Pending2 beds 2 baths1,088 sq. ft.1010 Greenwood Trail E, Greenwood, IN 46142
MLS# 22056069Listed by: BERKSHIRE HATHAWAY HOME- Open Sat, 1 to 4pmNew
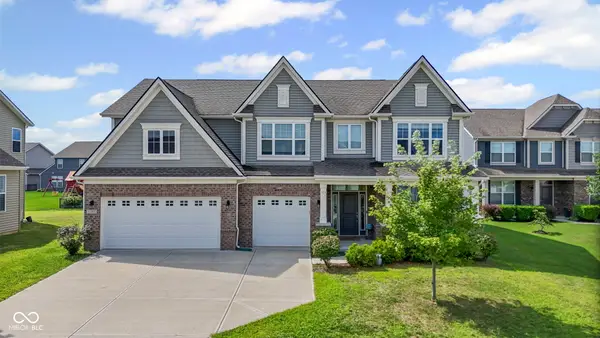 $450,000Active5 beds 4 baths3,132 sq. ft.
$450,000Active5 beds 4 baths3,132 sq. ft.1299 Bobwhite Court, Greenwood, IN 46143
MLS# 22055864Listed by: BERKSHIRE HATHAWAY HOME - New
 $409,900Active4 beds 3 baths2,356 sq. ft.
$409,900Active4 beds 3 baths2,356 sq. ft.311 Camby Street, Greenwood, IN 46142
MLS# 22055706Listed by: MIKE WATKINS REAL ESTATE GROUP

