449 Concord Way, Greenwood, IN 46142
Local realty services provided by:Schuler Bauer Real Estate ERA Powered

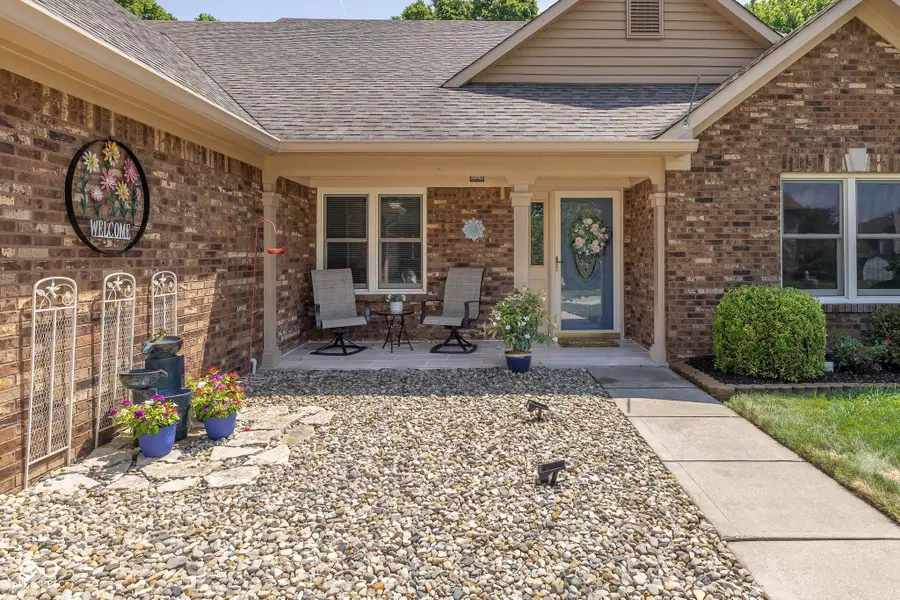
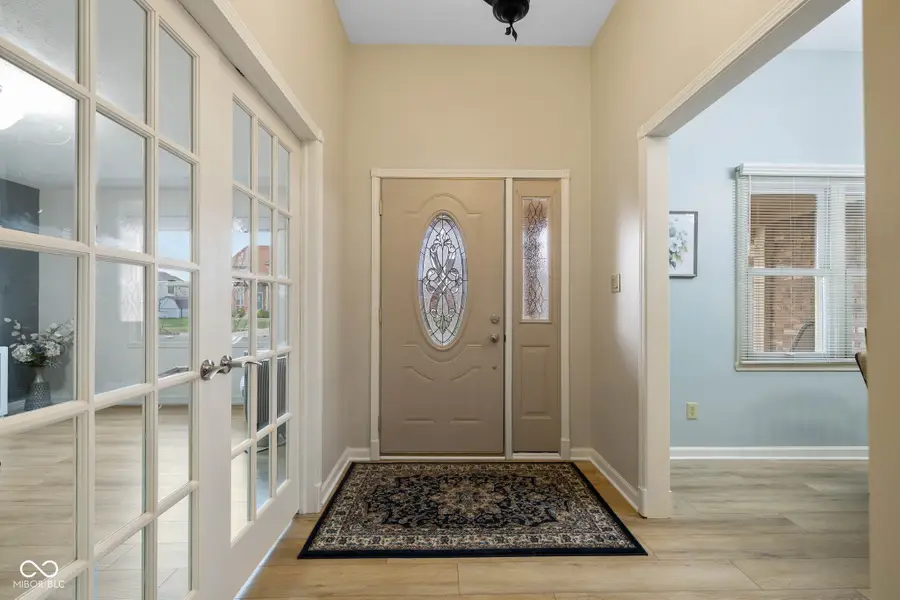
449 Concord Way,Greenwood, IN 46142
$385,000
- 4 Beds
- 3 Baths
- 2,348 sq. ft.
- Single family
- Pending
Listed by:karen hoeft
Office:allegiant realty, llc.
MLS#:22051207
Source:IN_MIBOR
Price summary
- Price:$385,000
- Price per sq. ft.:$163.97
About this home
Looking for an updated & well maintained spacious All Brick Ranch Home? This home won't disappoint! Vinyl plank flooring, 10ft ceilings & an open concept design add to the grand feel of the entry, kitchen & family room. The kitchen has beautiful 42 inch cabinets, lots of counter & storage space, a custom backsplash, center island, granite counters, a nice layout for entertaining & more! The family room is centered around a brick gas fireplace with large windows & French doors that lead to the outside patio. Located off of the entry is the dining room & office with glass French doors; it's currently being used as a living room. The split bedroom layout adds privacy for the primary suite & three other generous size bedrooms; one is currently being used as an office. Vaulted ceilings add to the impressive primary bedroom. The primary bathroom is it's own retreat with two separate vanities, a soaking tub, water closet & separate shower. The backyard is fully fenced with a large 14 x 20 patio, a mini barn & an additional sunken patio that is ideal for a firepit area. There's plenty of green space for dogs & kids to roam & you'll love the oversized garage that has a 6ft x 12ft bump out. Here's your chance to own a quality all brick ranch home!
Contact an agent
Home facts
- Year built:1997
- Listing Id #:22051207
- Added:26 day(s) ago
- Updated:July 20, 2025 at 11:40 PM
Rooms and interior
- Bedrooms:4
- Total bathrooms:3
- Full bathrooms:2
- Half bathrooms:1
- Living area:2,348 sq. ft.
Heating and cooling
- Cooling:Central Electric
- Heating:Forced Air
Structure and exterior
- Year built:1997
- Building area:2,348 sq. ft.
- Lot area:0.27 Acres
Utilities
- Water:Public Water
Finances and disclosures
- Price:$385,000
- Price per sq. ft.:$163.97
New listings near 449 Concord Way
- New
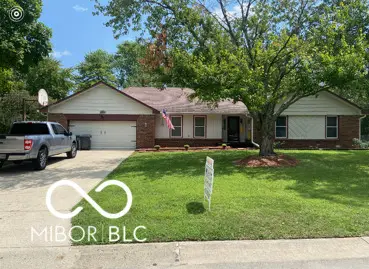 $380,000Active3 beds 3 baths2,000 sq. ft.
$380,000Active3 beds 3 baths2,000 sq. ft.870 Granada Drive, Greenwood, IN 46143
MLS# 22056758Listed by: TOMORROW REALTY, INC. - New
 $1,225,000Active5 beds 5 baths4,845 sq. ft.
$1,225,000Active5 beds 5 baths4,845 sq. ft.5218 W Smokey Row Road, Greenwood, IN 46143
MLS# 22050556Listed by: CENTURY 21 SCHEETZ - Open Sat, 1 to 4pmNew
 $285,000Active3 beds 2 baths1,685 sq. ft.
$285,000Active3 beds 2 baths1,685 sq. ft.112 N Restin Road, Greenwood, IN 46142
MLS# 22056552Listed by: EXP REALTY, LLC - New
 $400,000Active0.52 Acres
$400,000Active0.52 Acres1117 Easy Street, Greenwood, IN 46142
MLS# 22024479Listed by: INDIANAPOLIS HOMES REALTY GROUP - New
 $265,000Active3 beds 2 baths1,629 sq. ft.
$265,000Active3 beds 2 baths1,629 sq. ft.988 Rolling Hill Road, Greenwood, IN 46142
MLS# 22055765Listed by: THE MODGLIN GROUP - New
 $2,100,000Active2.8 Acres
$2,100,000Active2.8 Acres1153 Easy Street, Greenwood, IN 46142
MLS# 21932160Listed by: INDIANAPOLIS HOMES REALTY GROUP - New
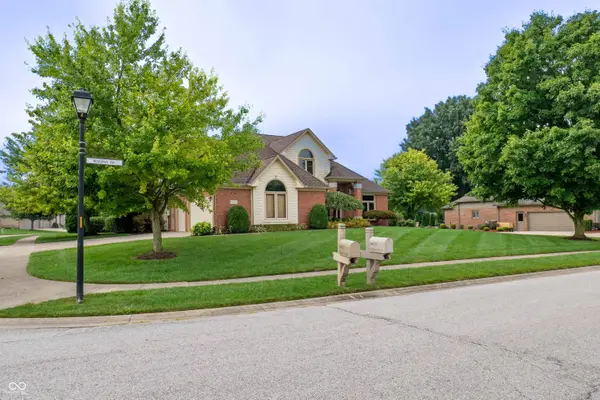 $709,000Active4 beds 4 baths4,134 sq. ft.
$709,000Active4 beds 4 baths4,134 sq. ft.2603 Waldon Drive, Greenwood, IN 46143
MLS# 22056332Listed by: TOMORROW REALTY, INC. - New
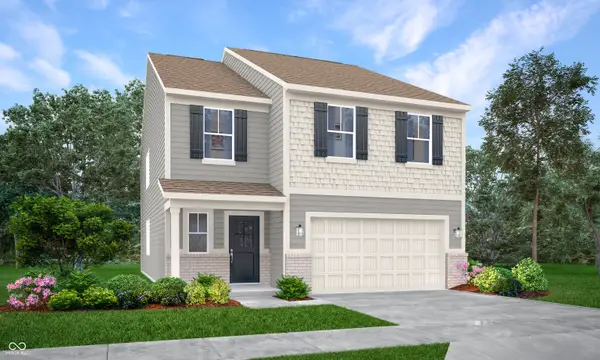 $389,190Active5 beds 3 baths2,460 sq. ft.
$389,190Active5 beds 3 baths2,460 sq. ft.892 Hardin Place, Greenwood, IN 46143
MLS# 22056439Listed by: COMPASS INDIANA, LLC 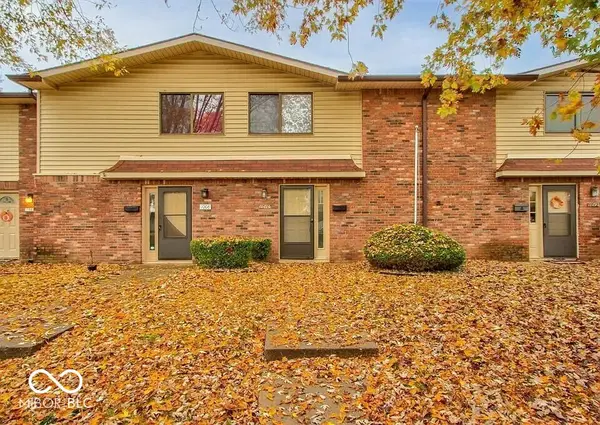 $120,000Pending2 beds 2 baths1,088 sq. ft.
$120,000Pending2 beds 2 baths1,088 sq. ft.1010 Greenwood Trail E, Greenwood, IN 46142
MLS# 22056069Listed by: BERKSHIRE HATHAWAY HOME- Open Sat, 1 to 4pmNew
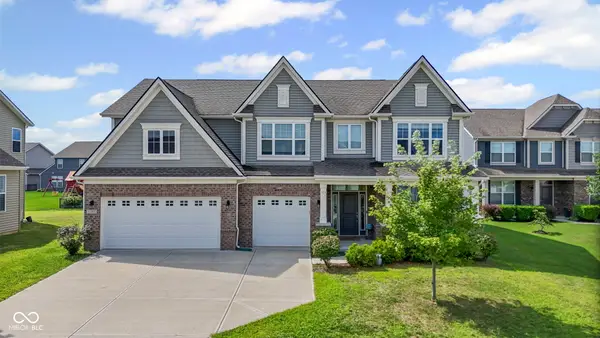 $450,000Active5 beds 4 baths3,132 sq. ft.
$450,000Active5 beds 4 baths3,132 sq. ft.1299 Bobwhite Court, Greenwood, IN 46143
MLS# 22055864Listed by: BERKSHIRE HATHAWAY HOME

