4877 Brentridge Court, Greenwood, IN 46143
Local realty services provided by:Schuler Bauer Real Estate ERA Powered
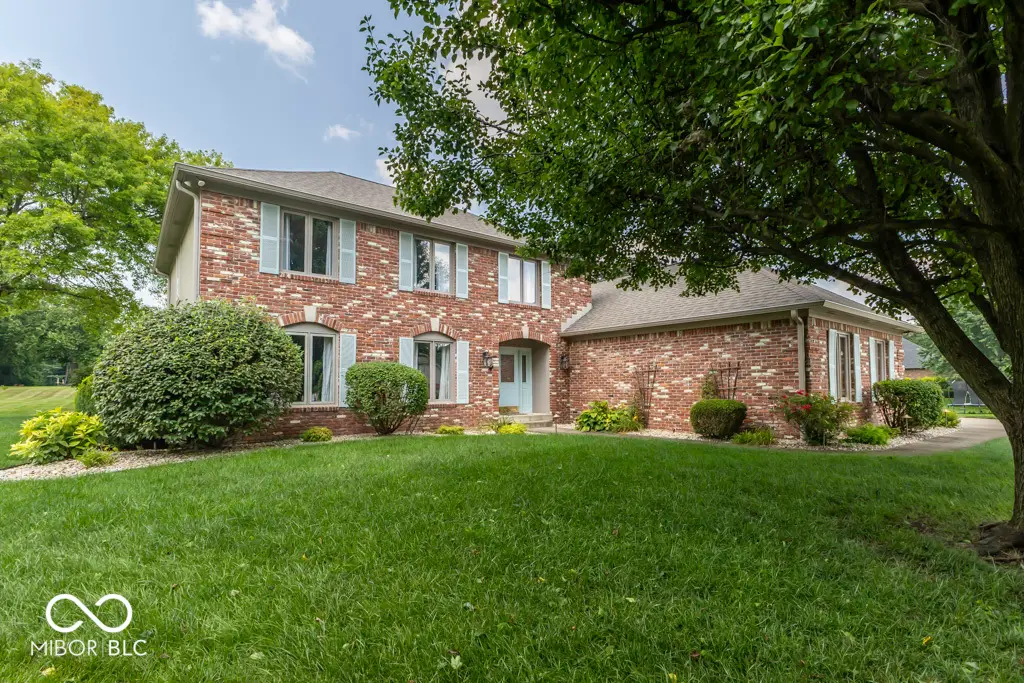
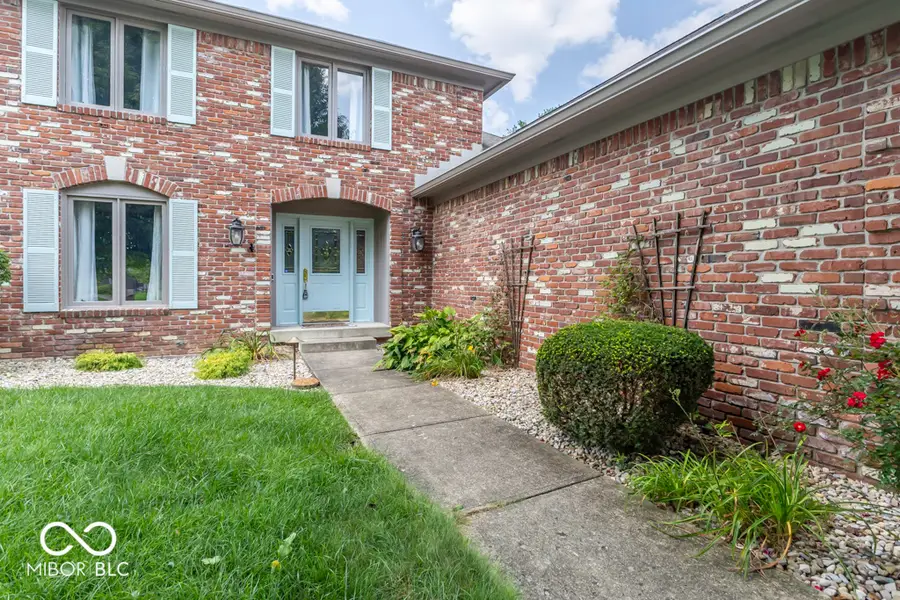

Listed by:mike cagle
Office:f.c. tucker company
MLS#:22042176
Source:IN_MIBOR
Price summary
- Price:$500,000
- Price per sq. ft.:$149.61
About this home
A Dennis Copenhaver custom built home in prestigious Brentridge Estates that features the upgraded trim level you would expect in a custom home. The great room features wood library paneling, a tray ceiling and includes a gas log fireplace flanked by built in bookcases. The great room opens to a large 17x15 sun room that features wood flooring and a beamed cathedral ceiling with skylights. The sun room opens onto a large 24x16 deck and leads to a fire pit for outdoor entertaining. The bright kitchen includes a center island and stainless appliances. The formal living room and formal dining room feature crown molding and chair railing for a touch of elegance. The spacious primary bedroom features a tray ceiling. The finished daylight basement includes a family room, a rec room, a full bath and a walk-in closet large enough to be used as a craft room. There is also a walk-in attic entrance for convenient storage. Landscaping and entire yard is kept fresh by an irrigation system that is supplied by a private well.
Contact an agent
Home facts
- Year built:1986
- Listing Id #:22042176
- Added:10 day(s) ago
- Updated:August 11, 2025 at 03:09 PM
Rooms and interior
- Bedrooms:4
- Total bathrooms:4
- Full bathrooms:3
- Half bathrooms:1
- Living area:3,342 sq. ft.
Heating and cooling
- Cooling:Central Electric
- Heating:Forced Air
Structure and exterior
- Year built:1986
- Building area:3,342 sq. ft.
- Lot area:0.6 Acres
Schools
- High school:Center Grove High School
Utilities
- Water:Public Water
Finances and disclosures
- Price:$500,000
- Price per sq. ft.:$149.61
New listings near 4877 Brentridge Court
- New
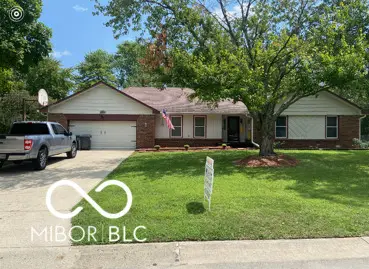 $380,000Active3 beds 3 baths2,000 sq. ft.
$380,000Active3 beds 3 baths2,000 sq. ft.870 Granada Drive, Greenwood, IN 46143
MLS# 22056758Listed by: TOMORROW REALTY, INC. - New
 $1,225,000Active5 beds 5 baths4,845 sq. ft.
$1,225,000Active5 beds 5 baths4,845 sq. ft.5218 W Smokey Row Road, Greenwood, IN 46143
MLS# 22050556Listed by: CENTURY 21 SCHEETZ - Open Sat, 1 to 4pmNew
 $285,000Active3 beds 2 baths1,685 sq. ft.
$285,000Active3 beds 2 baths1,685 sq. ft.112 N Restin Road, Greenwood, IN 46142
MLS# 22056552Listed by: EXP REALTY, LLC - New
 $400,000Active0.52 Acres
$400,000Active0.52 Acres1117 Easy Street, Greenwood, IN 46142
MLS# 22024479Listed by: INDIANAPOLIS HOMES REALTY GROUP - New
 $265,000Active3 beds 2 baths1,629 sq. ft.
$265,000Active3 beds 2 baths1,629 sq. ft.988 Rolling Hill Road, Greenwood, IN 46142
MLS# 22055765Listed by: THE MODGLIN GROUP - New
 $2,100,000Active2.8 Acres
$2,100,000Active2.8 Acres1153 Easy Street, Greenwood, IN 46142
MLS# 21932160Listed by: INDIANAPOLIS HOMES REALTY GROUP - New
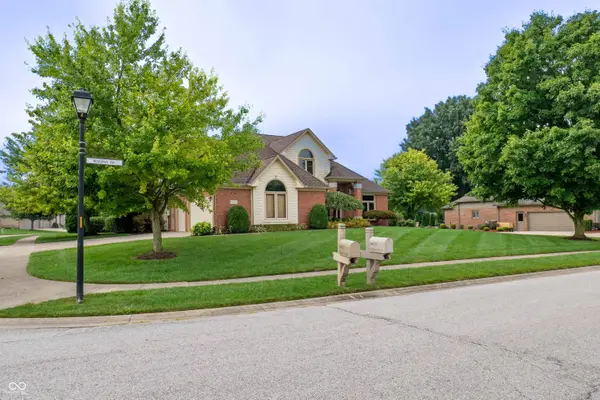 $709,000Active4 beds 4 baths4,134 sq. ft.
$709,000Active4 beds 4 baths4,134 sq. ft.2603 Waldon Drive, Greenwood, IN 46143
MLS# 22056332Listed by: TOMORROW REALTY, INC. - New
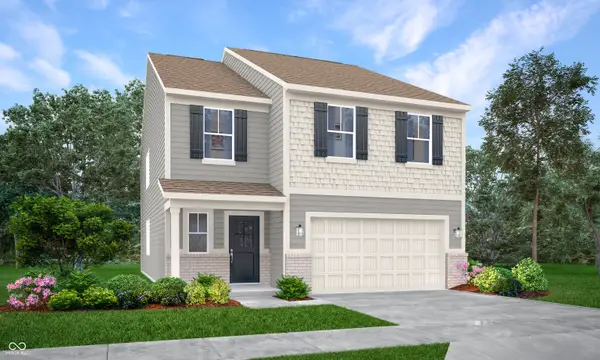 $389,190Active5 beds 3 baths2,460 sq. ft.
$389,190Active5 beds 3 baths2,460 sq. ft.892 Hardin Place, Greenwood, IN 46143
MLS# 22056439Listed by: COMPASS INDIANA, LLC 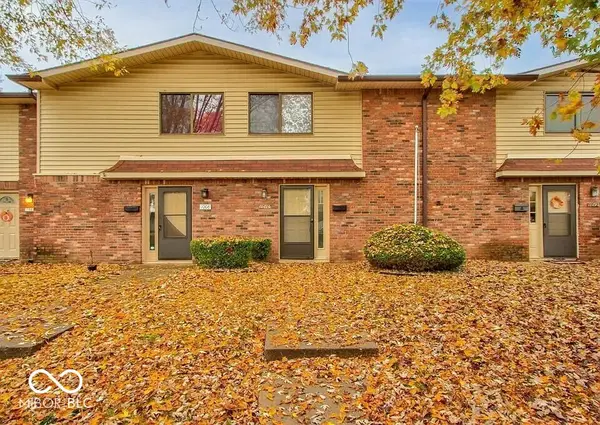 $120,000Pending2 beds 2 baths1,088 sq. ft.
$120,000Pending2 beds 2 baths1,088 sq. ft.1010 Greenwood Trail E, Greenwood, IN 46142
MLS# 22056069Listed by: BERKSHIRE HATHAWAY HOME- Open Sat, 1 to 4pmNew
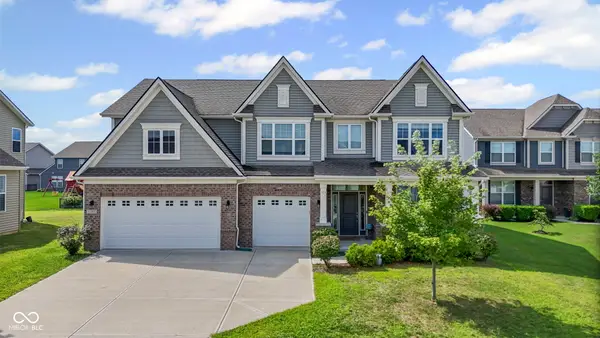 $450,000Active5 beds 4 baths3,132 sq. ft.
$450,000Active5 beds 4 baths3,132 sq. ft.1299 Bobwhite Court, Greenwood, IN 46143
MLS# 22055864Listed by: BERKSHIRE HATHAWAY HOME

